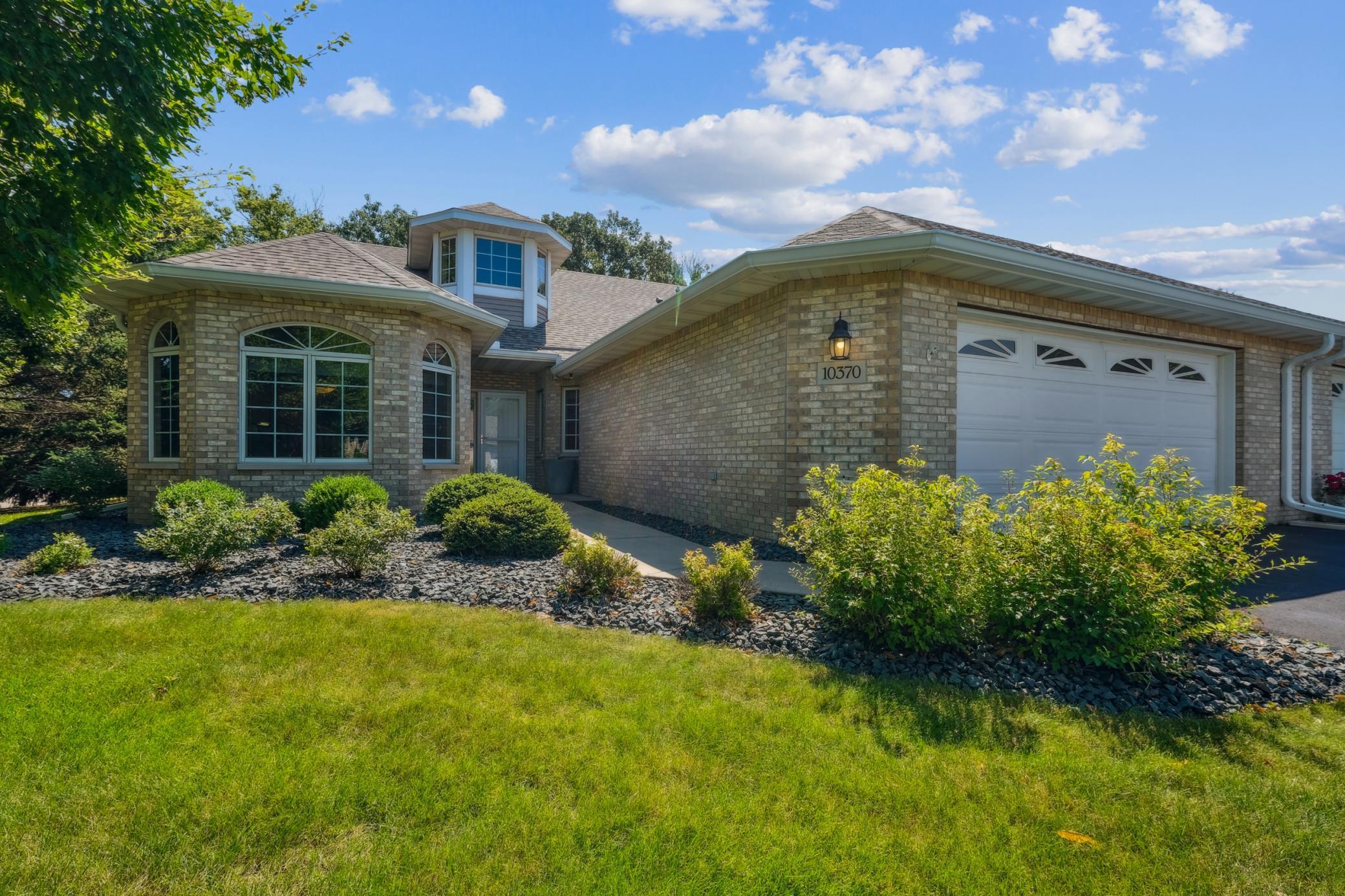10370 EAGLE POINTE TRAIL
10370 Eagle Pointe Trail, Woodbury, 55129, MN
-
Price: $499,000
-
Status type: For Sale
-
City: Woodbury
-
Neighborhood: Pointe At Eagle Valley
Bedrooms: 3
Property Size :2154
-
Listing Agent: NST49063,NST40041
-
Property type : Townhouse Side x Side
-
Zip code: 55129
-
Street: 10370 Eagle Pointe Trail
-
Street: 10370 Eagle Pointe Trail
Bathrooms: 2
Year: 2001
Listing Brokerage: Coldwell Banker Realty
FEATURES
- Range
- Refrigerator
- Washer
- Dryer
- Microwave
- Dishwasher
- Water Softener Owned
- Disposal
- Trash Compactor
- Electric Water Heater
DETAILS
One-level living in one of the most sought-after communities in Woodbury! Enjoy effortless one-level living in this exceptionally maintained twin home, thoughtfully designed for comfort and style. Walking into an open vaulted foyer, you have access to the living room / dining room / kitchen giving you the openness for family or entertainment. This 3 bed / 2 bath home features a spacious dining area perfect for entertaining or family gatherings and opens to a vaulted living room highlighting a cozy gas fireplace, creating a warm, spacious ambiance. The updated kitchen features granite countertops, newer stainless-steel appliances, wood floors, and an informal dinette area perfect for both everyday meals and conversation. Retreat to the primary suite complete with a private bath and ample closet space. With the one-level living concept you have the convenience of main floor laundry – making household chores a breeze. There are two additional bedrooms; one may serve as an office, craft room, or an informal area for entertainment or watching television. Relax year-round in the bright sunroom, this will be one of your favorite spots, or step outside to the patio to enjoy your morning coffee or an evening gathering. Additional highlights include a convenient 2-car garage, modern finishes throughout, and a low-maintenance layout ideal for any stage of life. With thoughtful updates, so well taken care of, and move-in ready, this home truly combines comfort, style, and practicality – all on one level!
INTERIOR
Bedrooms: 3
Fin ft² / Living Area: 2154 ft²
Below Ground Living: N/A
Bathrooms: 2
Above Ground Living: 2154ft²
-
Basement Details: None,
Appliances Included:
-
- Range
- Refrigerator
- Washer
- Dryer
- Microwave
- Dishwasher
- Water Softener Owned
- Disposal
- Trash Compactor
- Electric Water Heater
EXTERIOR
Air Conditioning: Central Air
Garage Spaces: 2
Construction Materials: N/A
Foundation Size: 2154ft²
Unit Amenities:
-
- Patio
- Kitchen Window
- Natural Woodwork
- Hardwood Floors
- Sun Room
- Ceiling Fan(s)
- Walk-In Closet
- Vaulted Ceiling(s)
- In-Ground Sprinkler
- Paneled Doors
- French Doors
- Tile Floors
- Main Floor Primary Bedroom
- Primary Bedroom Walk-In Closet
Heating System:
-
- Forced Air
- Fireplace(s)
ROOMS
| Main | Size | ft² |
|---|---|---|
| Kitchen | 13x11 | 169 ft² |
| Living Room | 18x15 | 324 ft² |
| Dining Room | 14x11 | 196 ft² |
| Informal Dining Room | 11x9 | 121 ft² |
| Sun Room | 14x12 | 196 ft² |
| Bedroom 1 | 17x15 | 289 ft² |
| Bedroom 2 | 13x10 | 169 ft² |
| Bedroom 3 | 16x16 | 256 ft² |
| Walk In Closet | 14x4 | 196 ft² |
| Laundry | 10x8 | 100 ft² |
| Patio | 14x12 | 196 ft² |
LOT
Acres: N/A
Lot Size Dim.: 81x47
Longitude: 44.9027
Latitude: -92.8935
Zoning: Residential-Single Family
FINANCIAL & TAXES
Tax year: 2025
Tax annual amount: $4,630
MISCELLANEOUS
Fuel System: N/A
Sewer System: City Sewer - In Street
Water System: City Water/Connected
ADITIONAL INFORMATION
MLS#: NST7768464
Listing Brokerage: Coldwell Banker Realty

ID: 3877278
Published: July 11, 2025
Last Update: July 11, 2025
Views: 2






