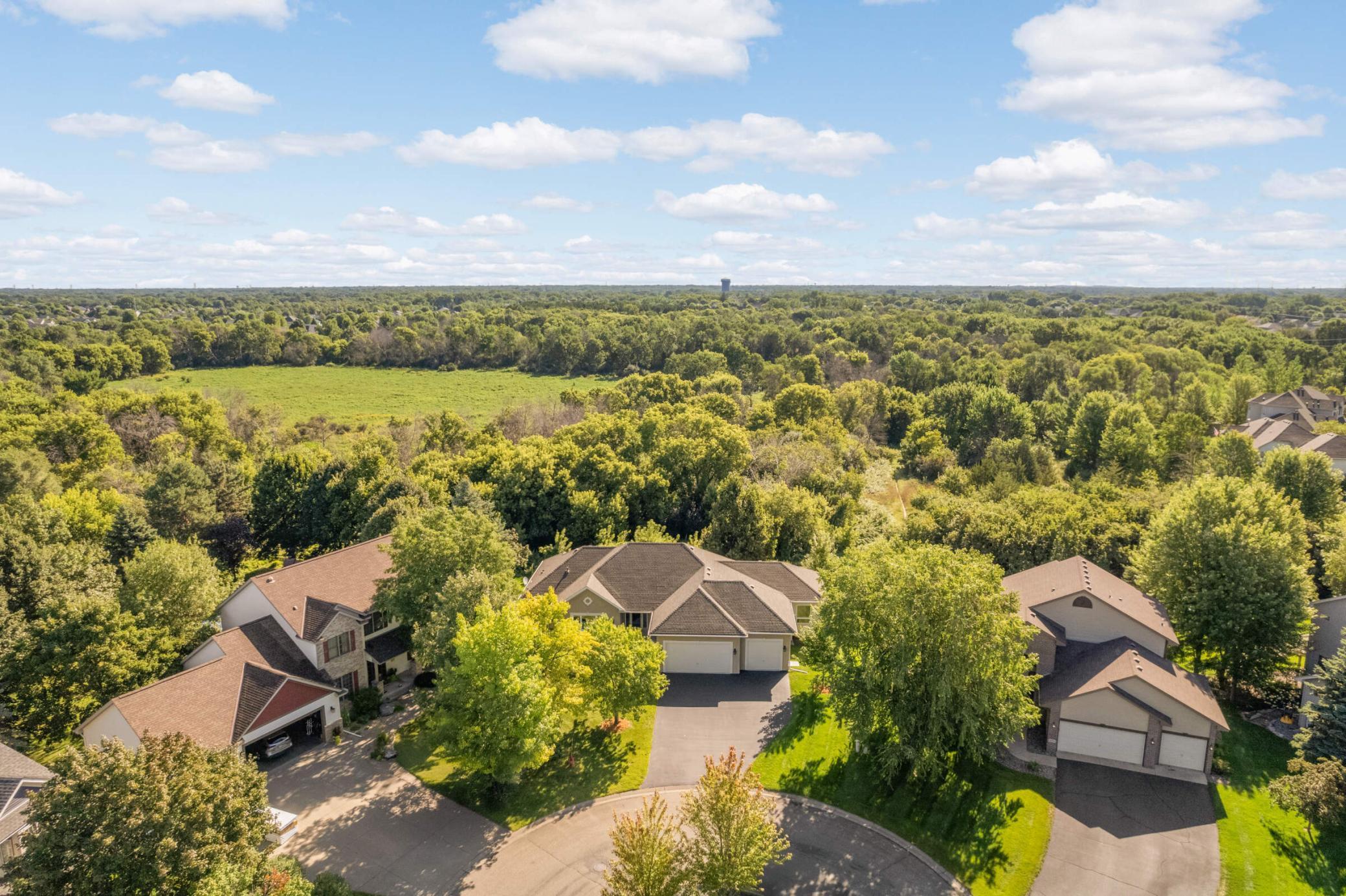10369 YATES DRIVE
10369 Yates Drive, Minneapolis (Brooklyn Park), 55443, MN
-
Price: $625,000
-
Status type: For Sale
-
Neighborhood: Oxbow Creek
Bedrooms: 4
Property Size :3620
-
Listing Agent: NST16731,NST47212
-
Property type : Single Family Residence
-
Zip code: 55443
-
Street: 10369 Yates Drive
-
Street: 10369 Yates Drive
Bathrooms: 3
Year: 2003
Listing Brokerage: Coldwell Banker Burnet
FEATURES
- Range
- Refrigerator
- Microwave
- Dishwasher
- Stainless Steel Appliances
DETAILS
Welcome to 10369 Yates Dr N, a stunning walkout rambler nestled on a generous 1/3-acre lot, backing up to the scenic Rush Creek Regional Trail parkland. This spacious home offers an inviting open-concept kitchen, perfect for entertaining, flowing seamlessly into a large living room bathed in natural light. The main floor boasts two generously sized bedrooms and two modern bathrooms, complemented by a breathtaking family room with glass on three sides, creating a serene retreat. Step outside to a spacious deck, ideal for outdoor gatherings. The lower level impresses with a sprawling family room, a dedicated game room, two additional finished bedrooms, and a full bathroom, providing ample space for guests or hobbies. A charming lanai off the lower level offers a cozy spot to enjoy the lush surroundings. Located in a prime area with easy access to trails, parks, and amenities, this home combines comfort, style, and nature. Don’t miss this exceptional opportunity!
INTERIOR
Bedrooms: 4
Fin ft² / Living Area: 3620 ft²
Below Ground Living: 1366ft²
Bathrooms: 3
Above Ground Living: 2254ft²
-
Basement Details: Full,
Appliances Included:
-
- Range
- Refrigerator
- Microwave
- Dishwasher
- Stainless Steel Appliances
EXTERIOR
Air Conditioning: Central Air
Garage Spaces: 3
Construction Materials: N/A
Foundation Size: 2254ft²
Unit Amenities:
-
- Kitchen Window
- Deck
- Hardwood Floors
- Kitchen Center Island
- Wet Bar
Heating System:
-
- Forced Air
ROOMS
| Main | Size | ft² |
|---|---|---|
| Family Room | 19 x 19 | 361 ft² |
| Dining Room | 36 x 20 | 1296 ft² |
| Living Room | 13 x 15 | 169 ft² |
| Kitchen | 12 x 18 | 144 ft² |
| Bedroom 1 | 13 x 17 | 169 ft² |
| Bedroom 2 | 13 x 14 | 169 ft² |
| Lower | Size | ft² |
|---|---|---|
| Family Room | 32 x 26 | 1024 ft² |
| Bedroom 3 | 18 x 12 | 324 ft² |
| Bedroom 4 | 15 x 12 | 225 ft² |
| Utility Room | 8 x 14 | 64 ft² |
LOT
Acres: N/A
Lot Size Dim.: 61 x 129 x 160 x161
Longitude: 45.1415
Latitude: -93.3538
Zoning: Residential-Single Family
FINANCIAL & TAXES
Tax year: 2025
Tax annual amount: $8,526
MISCELLANEOUS
Fuel System: N/A
Sewer System: City Sewer/Connected
Water System: City Water/Connected
ADDITIONAL INFORMATION
MLS#: NST7790058
Listing Brokerage: Coldwell Banker Burnet

ID: 4077802
Published: September 05, 2025
Last Update: September 05, 2025
Views: 17






