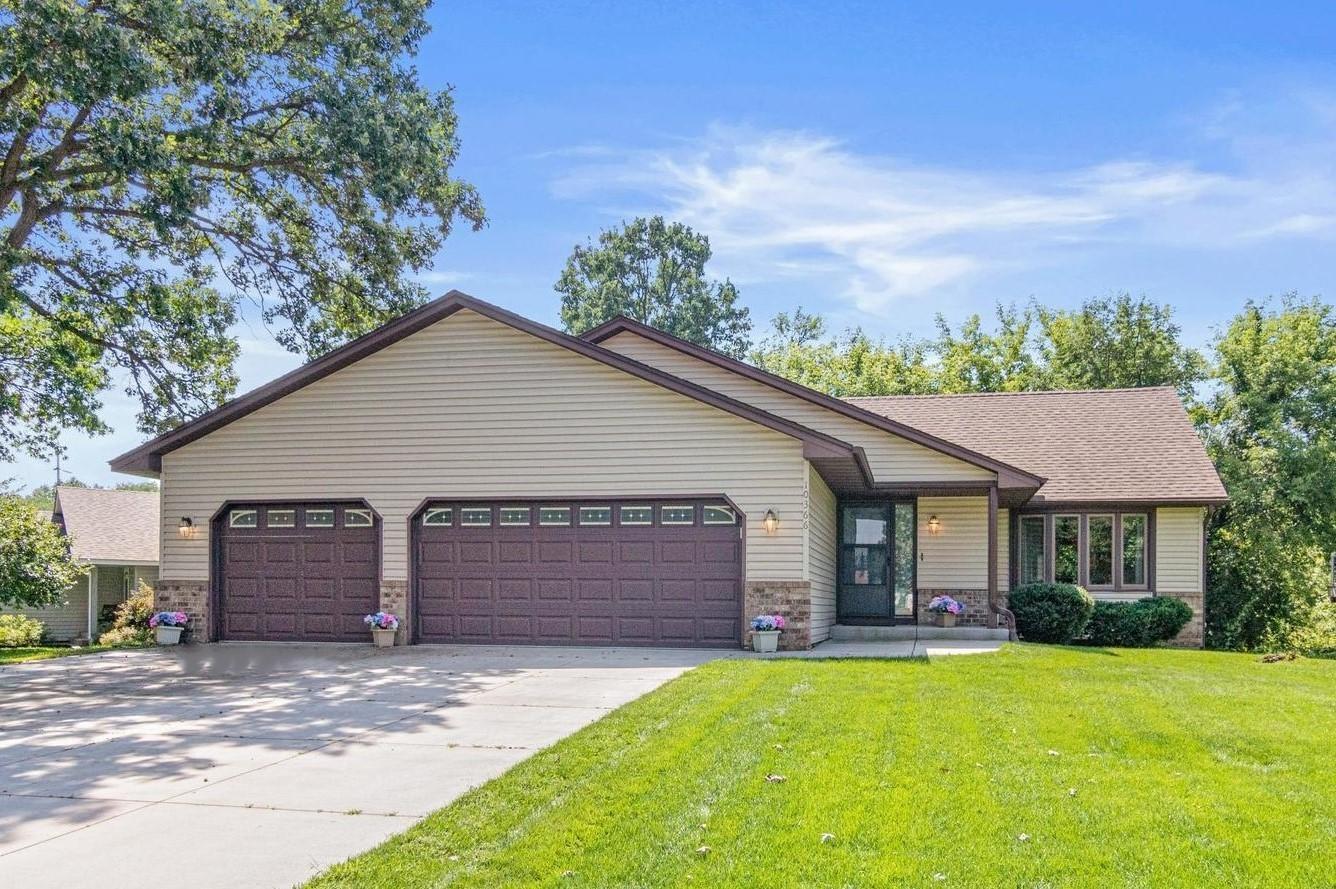10366 EAGLE STREET
10366 Eagle Street, Coon Rapids, 55433, MN
-
Price: $400,000
-
Status type: For Sale
-
City: Coon Rapids
-
Neighborhood: Egret Estates 2nd Add
Bedrooms: 4
Property Size :2316
-
Listing Agent: NST16466,NST56960
-
Property type : Single Family Residence
-
Zip code: 55433
-
Street: 10366 Eagle Street
-
Street: 10366 Eagle Street
Bathrooms: 3
Year: 1987
Listing Brokerage: Edina Realty, Inc.
FEATURES
- Range
- Refrigerator
- Washer
- Dryer
- Microwave
- Dishwasher
- Water Softener Owned
- Disposal
- Humidifier
- Gas Water Heater
- ENERGY STAR Qualified Appliances
- Stainless Steel Appliances
DETAILS
This spacious one-story home offers a versatile layout with potential for single level living. Ideal options for effortless entertaining, multi-generational living or a home-based daycare. The exterior is designed for low maintenance, featuring architectural shingles and a durable composite deck. The flexible floor plan adapts to your lifestyle, whether you're hosting guests or creating your own work and play areas. The walkout family room provides easy access to outdoor spaces and adds flexibility to the lower-level living spaces. Enjoy your own private wellness retreat with an indoor hot tub and sauna room. Conveniently located near major roads and all the amenities you need, this home combines comfort, function, and location in one exciting package. A one-year HSA Home Warranty is included for your peace of mind. Welcome home!
INTERIOR
Bedrooms: 4
Fin ft² / Living Area: 2316 ft²
Below Ground Living: 1048ft²
Bathrooms: 3
Above Ground Living: 1268ft²
-
Basement Details: Block, Egress Window(s), Finished,
Appliances Included:
-
- Range
- Refrigerator
- Washer
- Dryer
- Microwave
- Dishwasher
- Water Softener Owned
- Disposal
- Humidifier
- Gas Water Heater
- ENERGY STAR Qualified Appliances
- Stainless Steel Appliances
EXTERIOR
Air Conditioning: Central Air
Garage Spaces: 3
Construction Materials: N/A
Foundation Size: 1268ft²
Unit Amenities:
-
- Kitchen Window
- Deck
- Natural Woodwork
- Ceiling Fan(s)
- Washer/Dryer Hookup
- In-Ground Sprinkler
- Hot Tub
- Sauna
- Wet Bar
- Main Floor Primary Bedroom
Heating System:
-
- Forced Air
ROOMS
| Main | Size | ft² |
|---|---|---|
| Living Room | 19x10 | 361 ft² |
| Dining Room | 11x10 | 121 ft² |
| Kitchen | 13x10 | 169 ft² |
| Bedroom 1 | 16x15 | 256 ft² |
| Bedroom 2 | 11x10 | 121 ft² |
| Bedroom 3 | 10x10 | 100 ft² |
| Deck | 24x12 | 576 ft² |
| Lower | Size | ft² |
|---|---|---|
| Family Room | 19x13 | 361 ft² |
| Recreation Room | 12x11 | 144 ft² |
| Bedroom 4 | 11x11 | 121 ft² |
| Laundry | 17x11 | 289 ft² |
| Sauna | 10x10 | 100 ft² |
| Sauna | 10x4 | 100 ft² |
LOT
Acres: N/A
Lot Size Dim.: 37x39x75x181x152
Longitude: 45.1566
Latitude: -93.2999
Zoning: Residential-Single Family
FINANCIAL & TAXES
Tax year: 2025
Tax annual amount: $3,902
MISCELLANEOUS
Fuel System: N/A
Sewer System: City Sewer/Connected
Water System: City Water/Connected
ADDITIONAL INFORMATION
MLS#: NST7752146
Listing Brokerage: Edina Realty, Inc.

ID: 4040221
Published: August 26, 2025
Last Update: August 26, 2025
Views: 1






