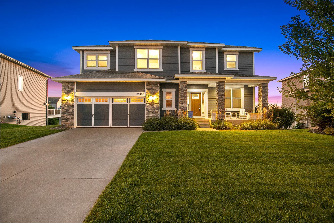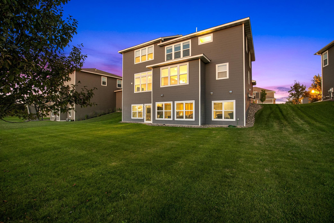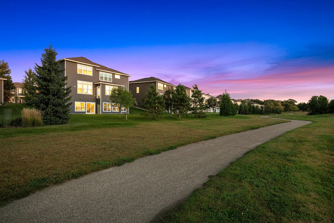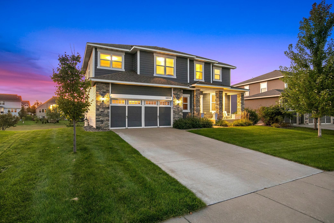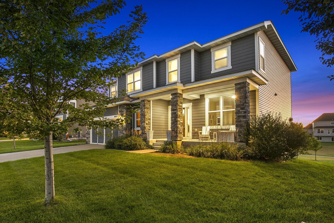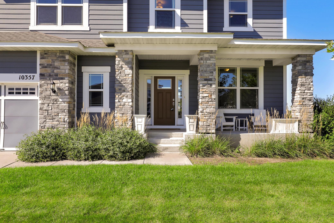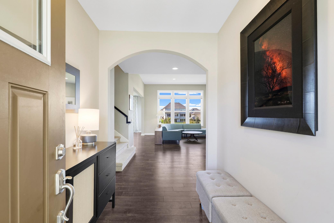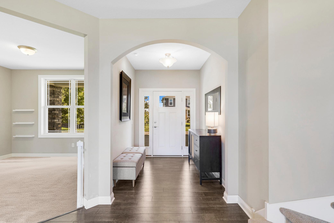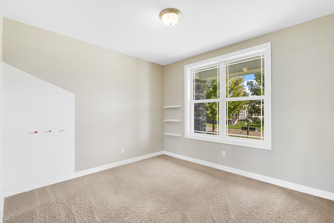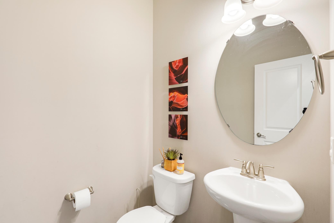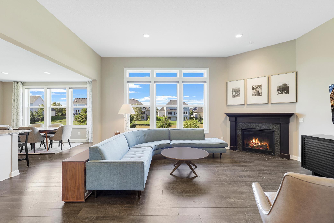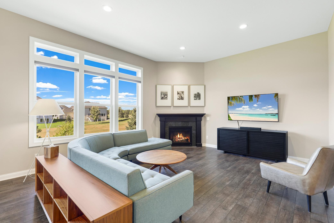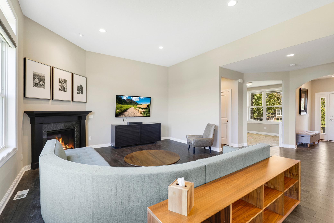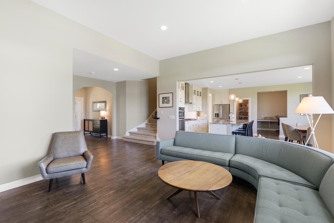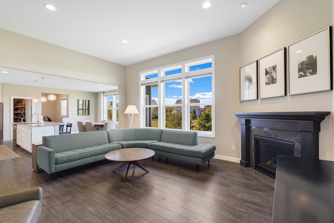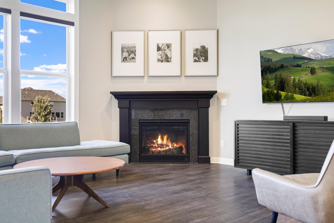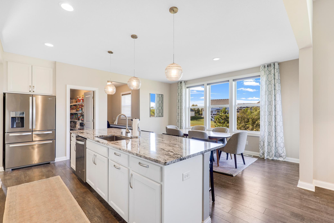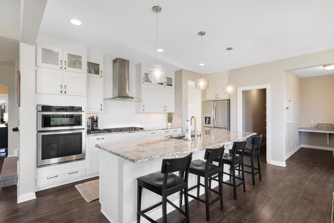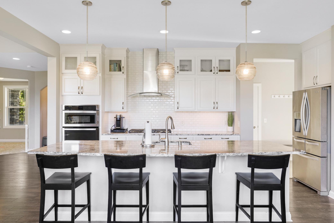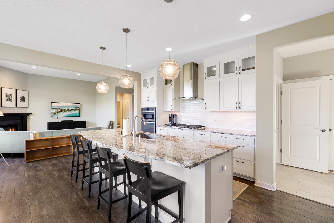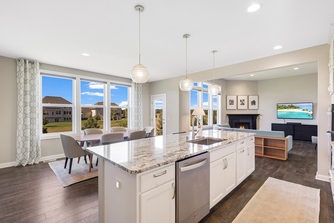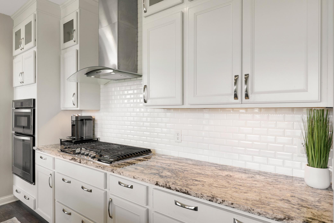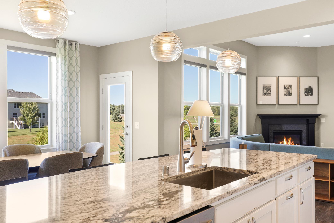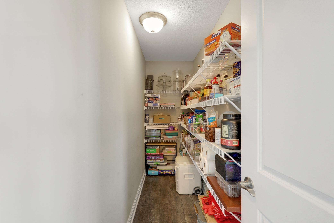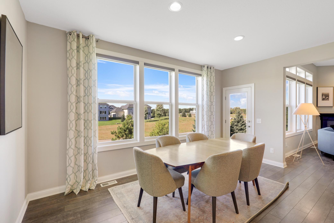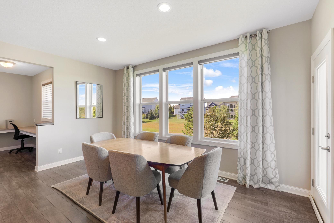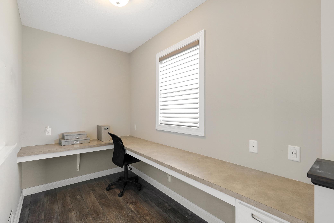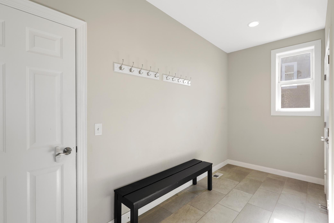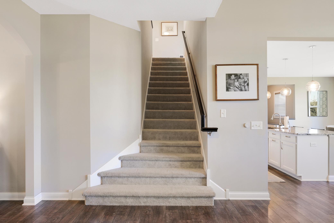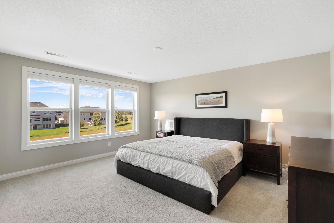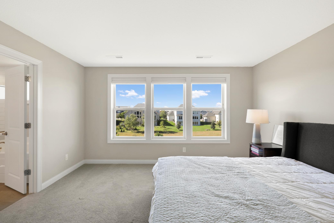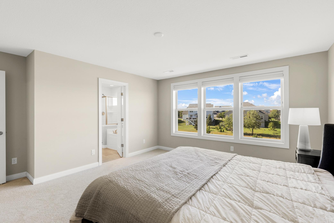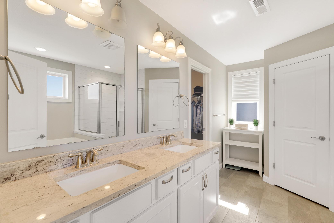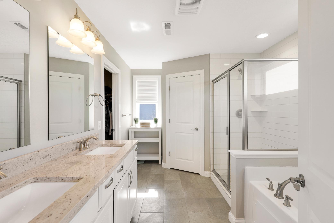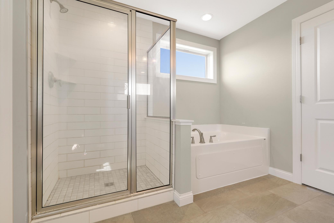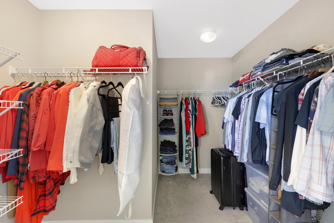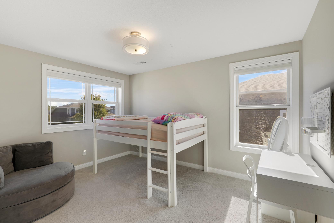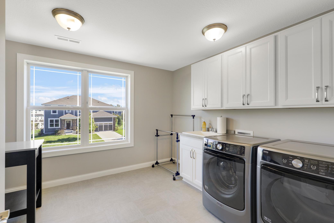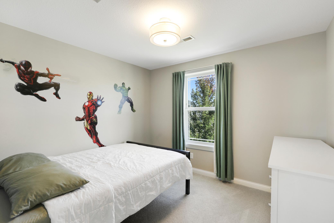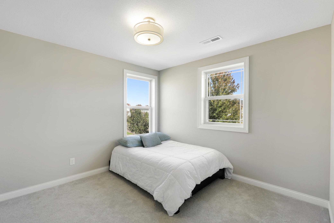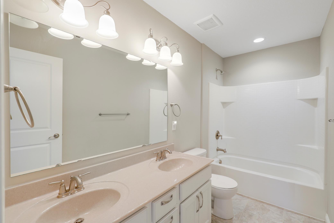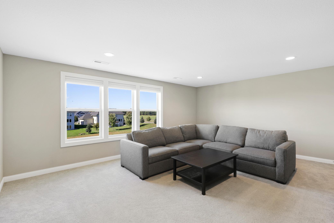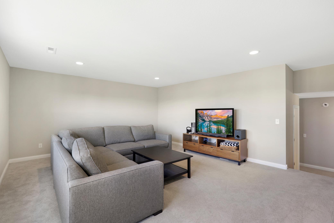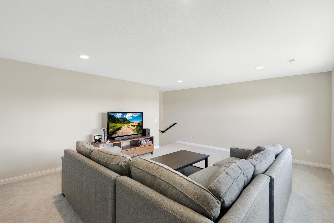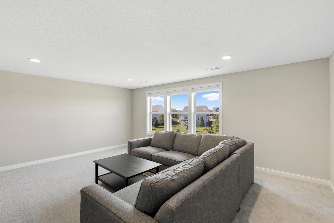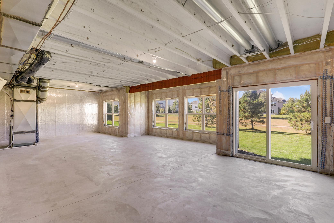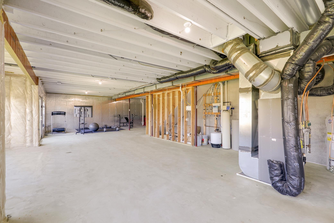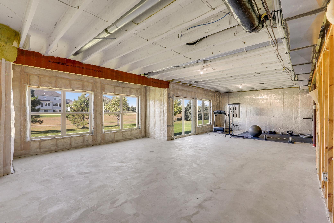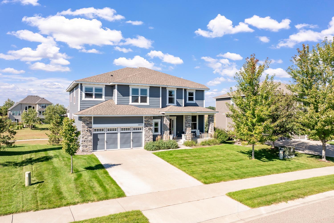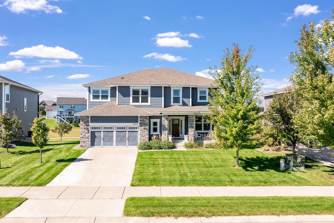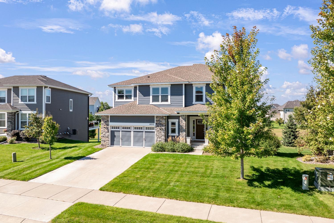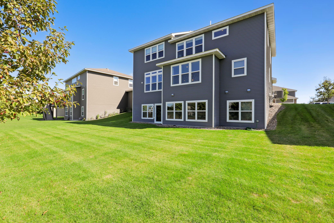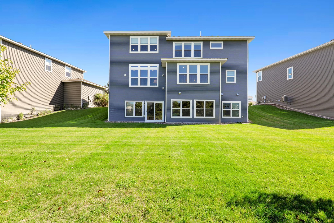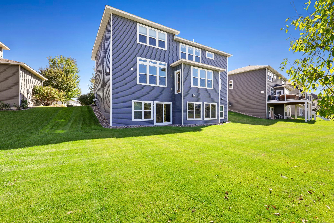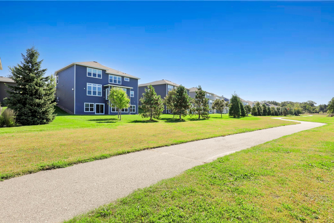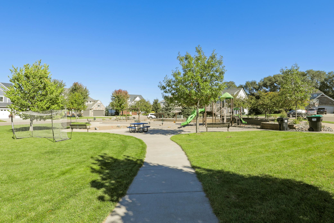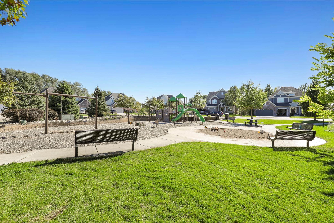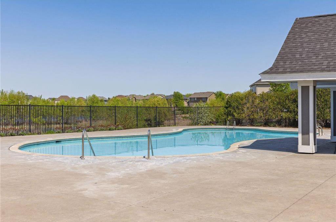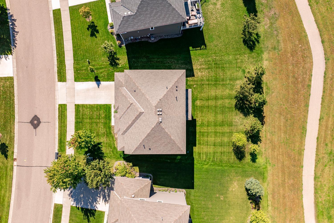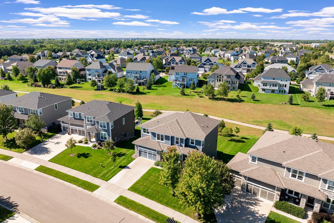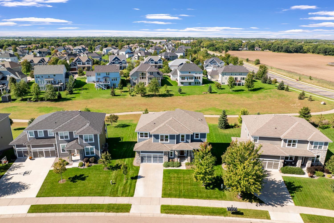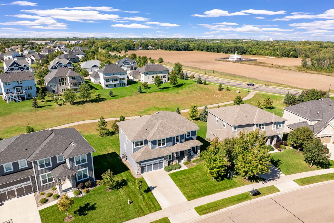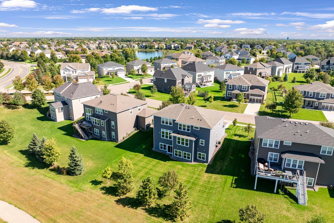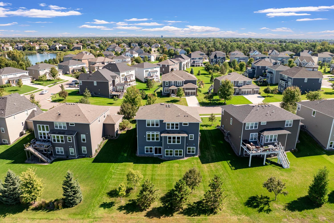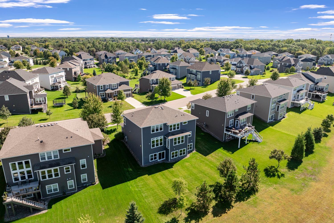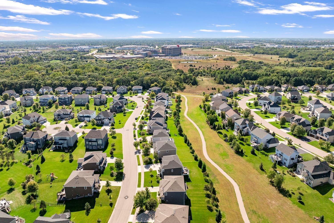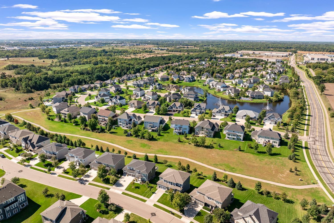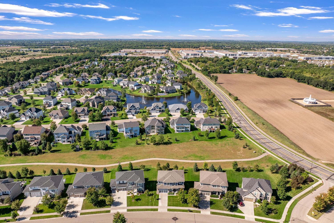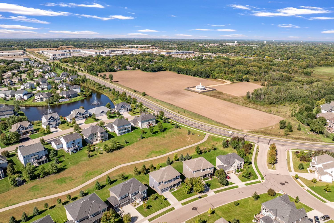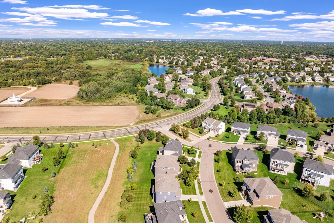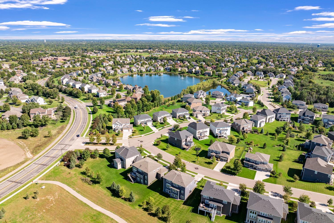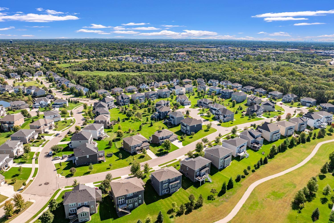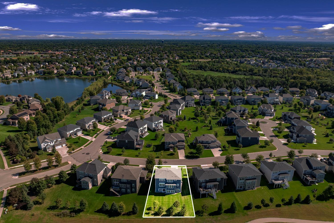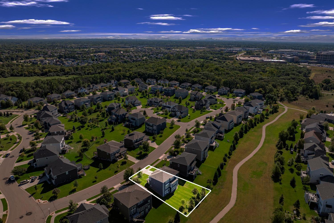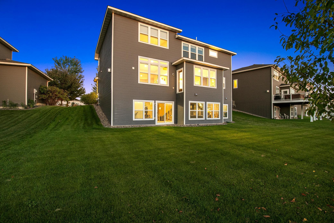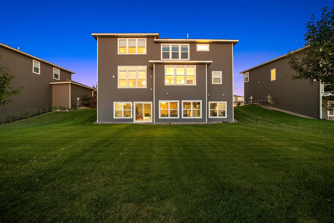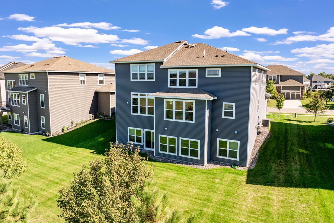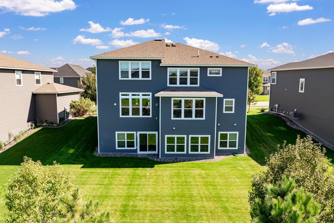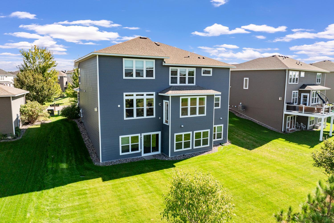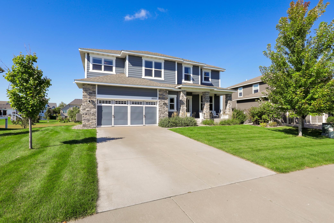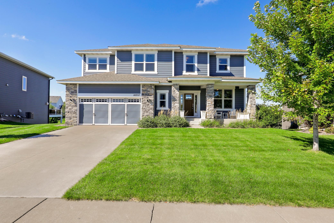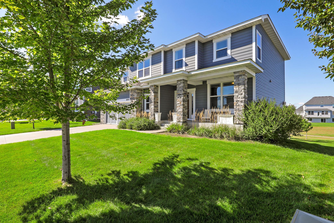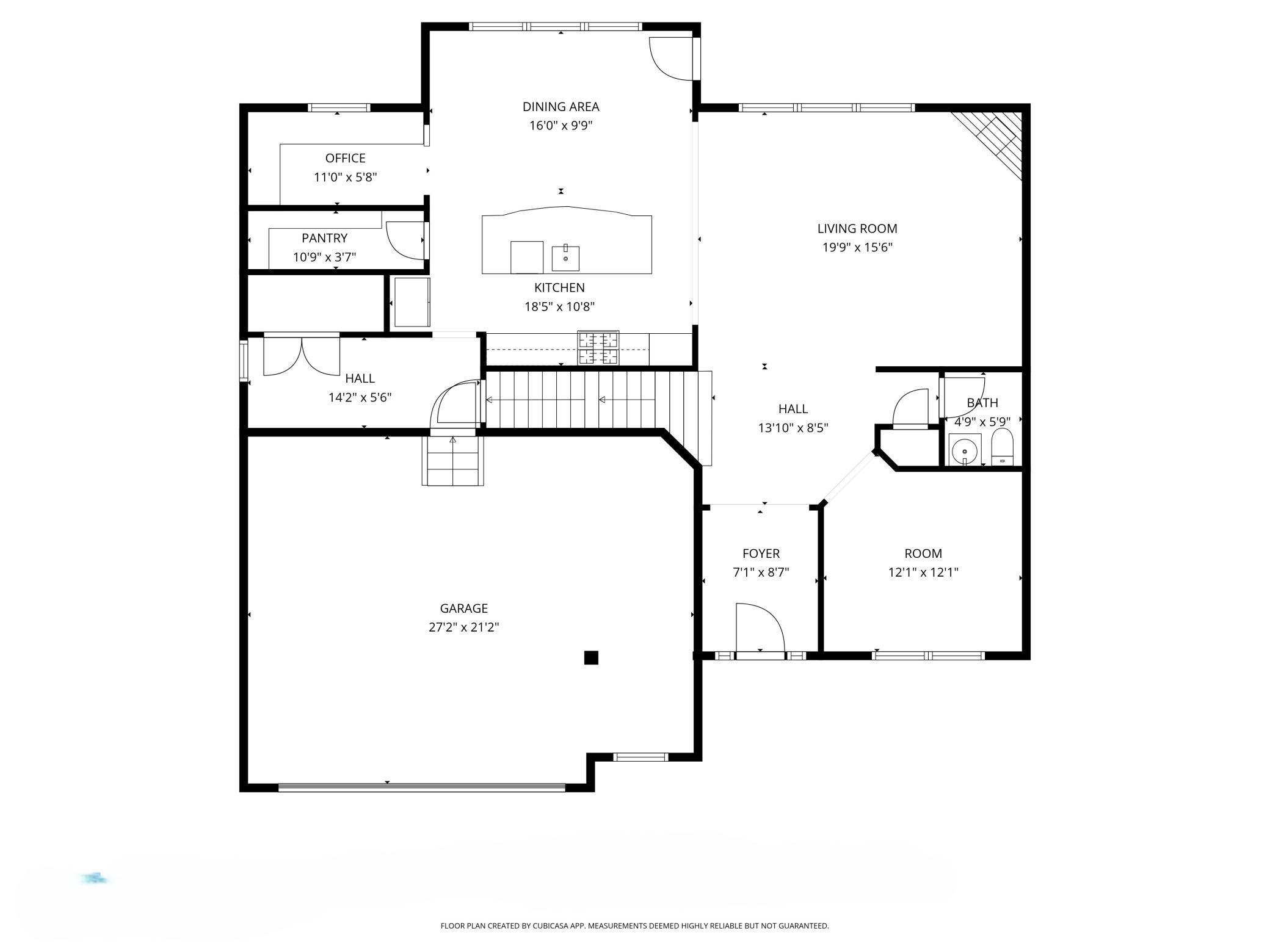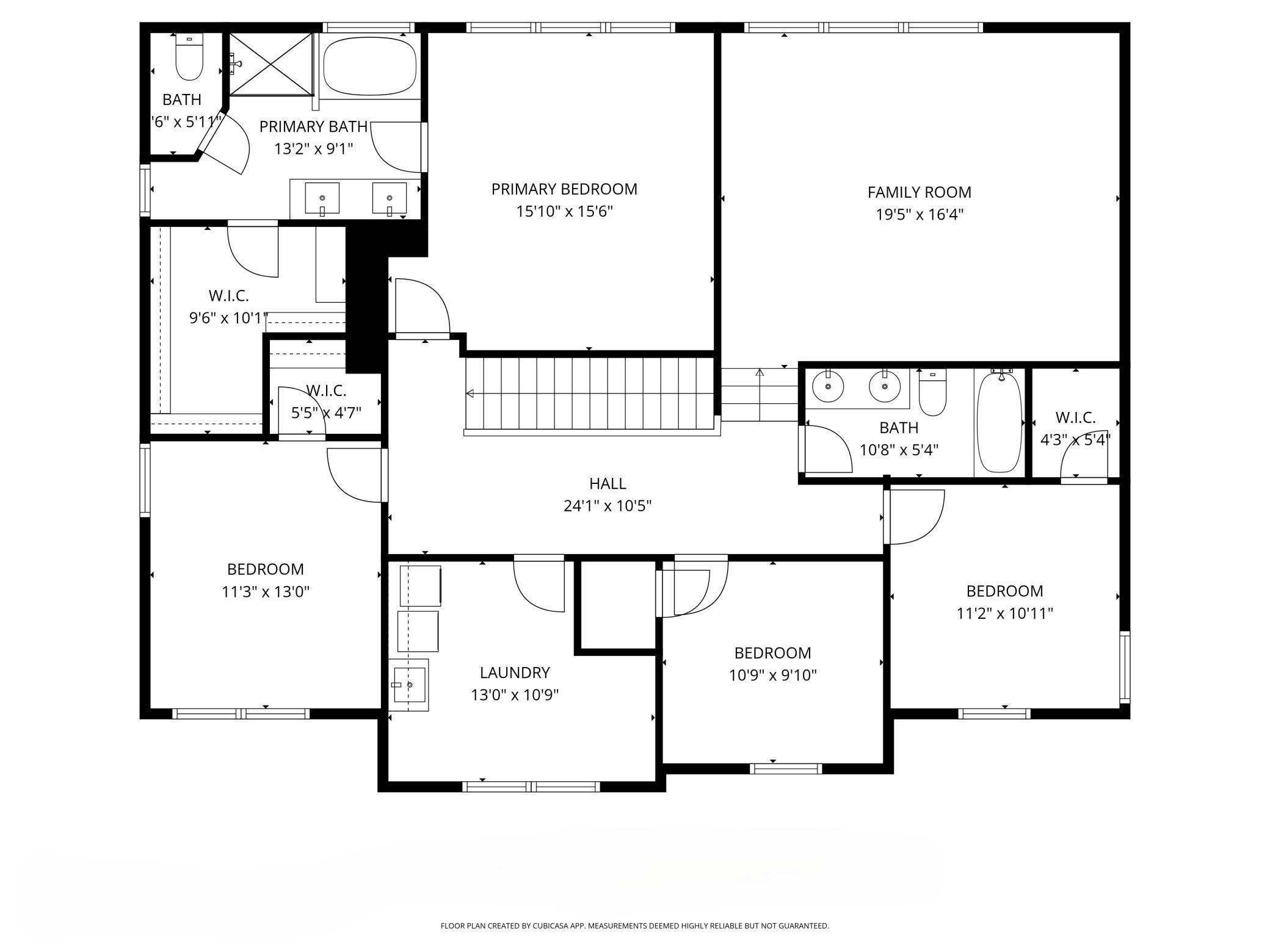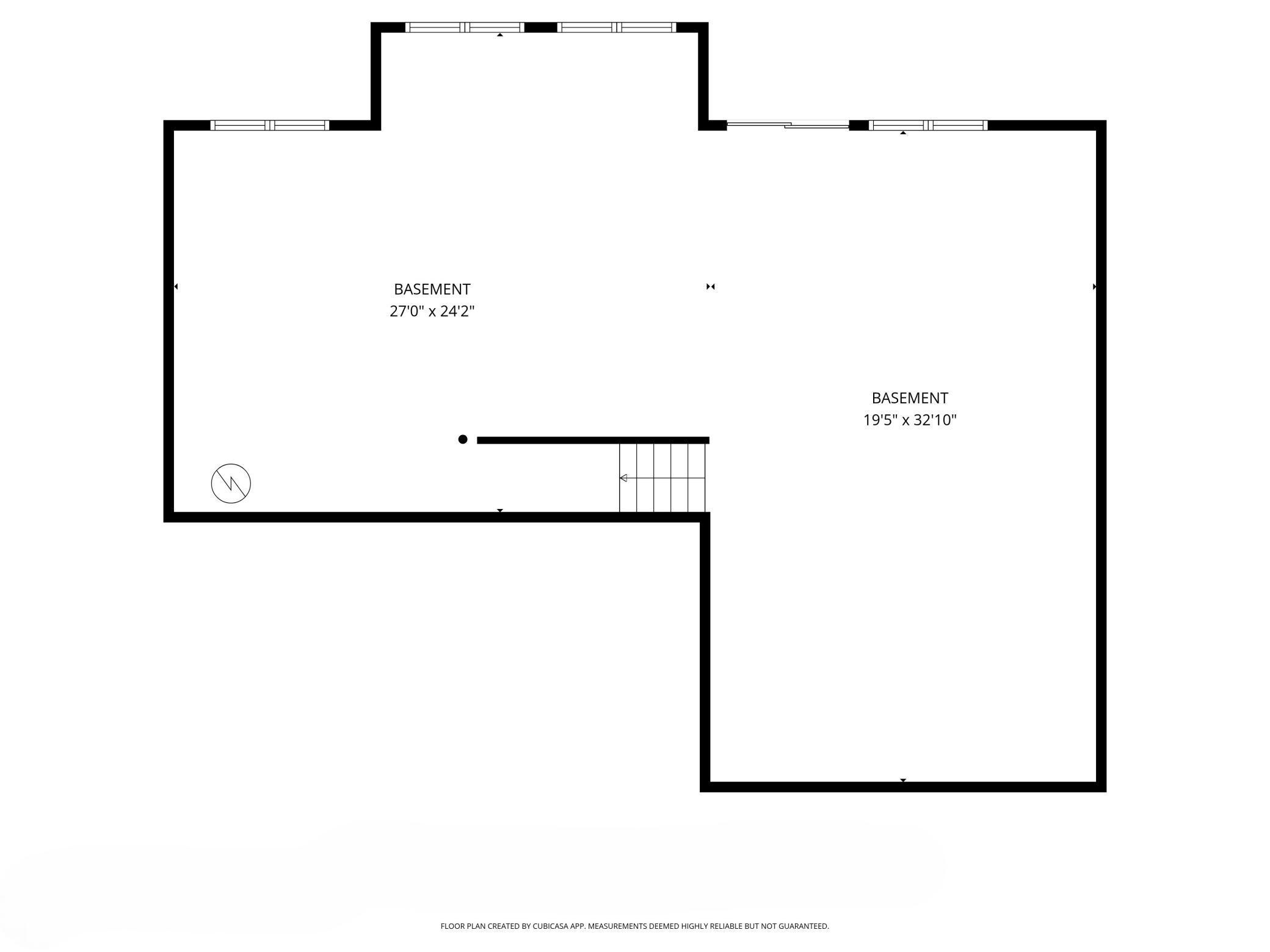10357 LOUISIANA AVENUE
10357 Louisiana Avenue, Brooklyn Park, 55445, MN
-
Price: $599,900
-
Status type: For Sale
-
City: Brooklyn Park
-
Neighborhood: Oxbow Cove
Bedrooms: 4
Property Size :3064
-
Listing Agent: NST27023,NST54076
-
Property type : Single Family Residence
-
Zip code: 55445
-
Street: 10357 Louisiana Avenue
-
Street: 10357 Louisiana Avenue
Bathrooms: 3
Year: 2016
Listing Brokerage: Leyendecker Realty
FEATURES
- Refrigerator
- Washer
- Dryer
- Microwave
- Exhaust Fan
- Dishwasher
- Water Softener Owned
- Cooktop
- Wall Oven
- Water Osmosis System
- Gas Water Heater
- Stainless Steel Appliances
DETAILS
This turnkey, 2016, walkout 2-story combines comfort, convenience, and community in one exceptional package. The home sits on a lightly wooded lot with a large, flat, backyard that is perfect for play and outdoor activities. The neighborhood was designed with no ‘through’ streets to minimize traffic. Sidewalks and walking paths connect to the Three Rivers trail network, and the association-maintained pool, playground and ice rink (in the winter) are just steps away. Inside, you’ll find a freshly painted interior with new carpet throughout. The main floor boasts a bright, entertaining and open floor-plan with walls of western-facing windows that have automated Hunter Douglas shades, high ceilings and a cozy gas fireplace in the living room. The well-appointed kitchen boasts natural stone countertops, stainless steel appliances and a generously sized walk-in pantry. A dedicated office on the main floor enables the den by the front entry to be used as a flex room to fit your family’s needs. The mudroom provides plenty of space to take off shoes and coats and the walk-in closet makes it easy to keep the space tidy. Accessed through the mudroom, the oversized 2-car garage features extra space which can be used for storage or a dedicated workshop area. Just up the stairs is the primary en-suite which offers dual sinks, a large tub, step-in shower, and a huge walk-in closet. The upper-level laundry room, which was a significant upgrade during construction, makes doing laundry a breeze, and the three kids’ rooms are upstairs as well, all with walk in closets. A full bath with dual sinks serves the kids’ rooms and the upper-level common spaces, which include a loft area and the versatile bonus/family room that was a significant build option at construction. Add your own touch to the unfinished, walkout lower level, which is already set up with a rough-in for a 4th bathroom. Enjoy quick access with highways 169 and 610 each just 3 minutes away. Maple Grove Crossing is only a 12-minute drive and there are nearly endless dining and shopping options in every direction.
INTERIOR
Bedrooms: 4
Fin ft² / Living Area: 3064 ft²
Below Ground Living: N/A
Bathrooms: 3
Above Ground Living: 3064ft²
-
Basement Details: Unfinished, Walkout,
Appliances Included:
-
- Refrigerator
- Washer
- Dryer
- Microwave
- Exhaust Fan
- Dishwasher
- Water Softener Owned
- Cooktop
- Wall Oven
- Water Osmosis System
- Gas Water Heater
- Stainless Steel Appliances
EXTERIOR
Air Conditioning: Central Air
Garage Spaces: 2
Construction Materials: N/A
Foundation Size: 1401ft²
Unit Amenities:
-
- Kitchen Window
- Walk-In Closet
- Washer/Dryer Hookup
- In-Ground Sprinkler
- Kitchen Center Island
- Primary Bedroom Walk-In Closet
Heating System:
-
- Forced Air
ROOMS
| Main | Size | ft² |
|---|---|---|
| Foyer | 15 x 7 | 225 ft² |
| Office | 11 x 6 | 121 ft² |
| Den | 12 x 11 | 144 ft² |
| Kitchen | 16 x 11 | 256 ft² |
| Pantry (Walk-In) | 11 x 4 | 121 ft² |
| Dining Room | 16 x 9 | 256 ft² |
| Living Room | 20 x 16 | 400 ft² |
| Mud Room | 15 x 6 | 225 ft² |
| Upper | Size | ft² |
|---|---|---|
| Loft | 25 x 6 | 625 ft² |
| Family Room | 20 x 16 | 400 ft² |
| Laundry | 11 x 10 | 121 ft² |
| Bedroom 1 | 16 x 14 | 256 ft² |
| Bedroom 2 | 13 x 11 | 169 ft² |
| Bedroom 3 | 11 x 10 | 121 ft² |
| Bedroom 4 | 11 x 11 | 121 ft² |
LOT
Acres: N/A
Lot Size Dim.: 72' x 134' x 89' x 135'
Longitude: 45.1439
Latitude: -93.3708
Zoning: Residential-Single Family
FINANCIAL & TAXES
Tax year: 2025
Tax annual amount: $8,628
MISCELLANEOUS
Fuel System: N/A
Sewer System: City Sewer/Connected
Water System: City Water/Connected
ADDITIONAL INFORMATION
MLS#: NST7794320
Listing Brokerage: Leyendecker Realty

ID: 4231466
Published: October 21, 2025
Last Update: October 21, 2025
Views: 7


