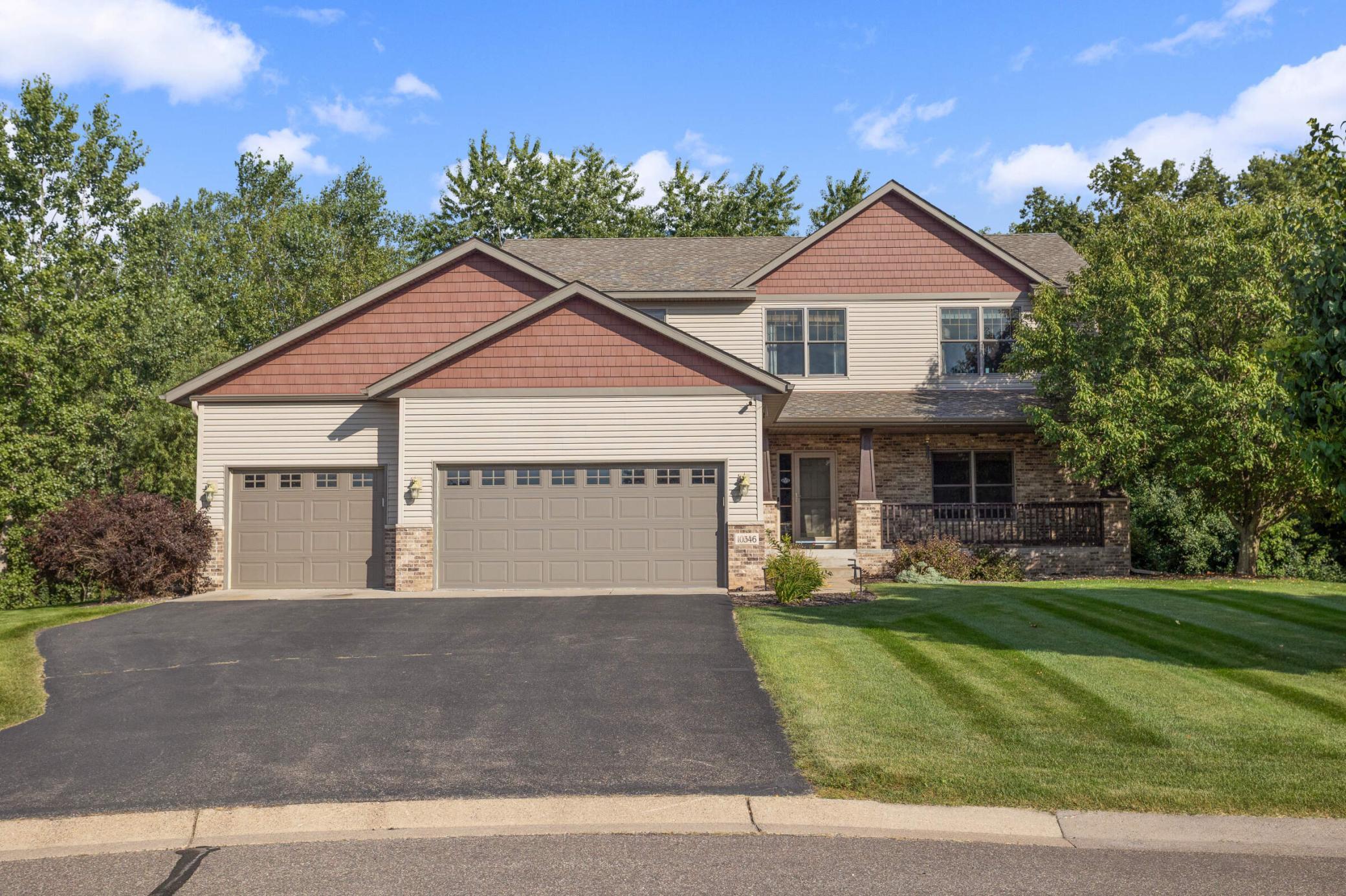10346 ORCHARD TRAIL
10346 Orchard Trail, Brooklyn Park, 55443, MN
-
Price: $625,000
-
Status type: For Sale
-
City: Brooklyn Park
-
Neighborhood: Orchard Trail
Bedrooms: 5
Property Size :3598
-
Listing Agent: NST21492,NST81923
-
Property type : Single Family Residence
-
Zip code: 55443
-
Street: 10346 Orchard Trail
-
Street: 10346 Orchard Trail
Bathrooms: 4
Year: 2004
Listing Brokerage: BRIX Real Estate
FEATURES
- Range
- Refrigerator
- Washer
- Dryer
- Microwave
- Dishwasher
- Water Softener Owned
- Disposal
- Air-To-Air Exchanger
- Gas Water Heater
- Stainless Steel Appliances
DETAILS
Welcome to this executive style two-story in the heart of Brooklyn Park. Loaded with updates and upgrades, this home is sure to have the space and functionality for you and your family to enjoy. The main level boasts an open floor plan with lots of natural light, great entertaining, spacious kitchen and dining spaces and a cozy fire to enjoy on those cool winter nights. Need to get work done? Don't miss the office space. With easy access to the garage, laundry and a mud room are also on this level for convenience. The upper level has four good-sized bedrooms including a large owner's suite complete with walk-in closets (and organizers!), private bath with separate walk-in shower/soaking tub and dual vanities. There's also a second full bath and small loft space...perfect for homework or a second office. The finished walk-out lower level is also a WOW! Huge family room...perfect for movie or game night. Make some popcorn or grab a beverage from the kitchenette. There's a fifth bedroom on the lower level as well as a full bath and additional flex room...perfect for an exercise or toy room. The furnace and AC are new (2025) so your mechanicals are in tip top shape. The exterior has a beautiful deck, patio and flat yard to enjoy all sorts of outdoor fun. Welcome home!
INTERIOR
Bedrooms: 5
Fin ft² / Living Area: 3598 ft²
Below Ground Living: 1044ft²
Bathrooms: 4
Above Ground Living: 2554ft²
-
Basement Details: Drain Tiled, Egress Window(s), Finished, Full, Storage Space, Sump Pump, Walkout,
Appliances Included:
-
- Range
- Refrigerator
- Washer
- Dryer
- Microwave
- Dishwasher
- Water Softener Owned
- Disposal
- Air-To-Air Exchanger
- Gas Water Heater
- Stainless Steel Appliances
EXTERIOR
Air Conditioning: Central Air
Garage Spaces: 3
Construction Materials: N/A
Foundation Size: 1287ft²
Unit Amenities:
-
- Patio
- Kitchen Window
- Deck
- Ceiling Fan(s)
- Walk-In Closet
- In-Ground Sprinkler
- Paneled Doors
- French Doors
- Tile Floors
- Primary Bedroom Walk-In Closet
Heating System:
-
- Forced Air
- Fireplace(s)
ROOMS
| Main | Size | ft² |
|---|---|---|
| Dining Room | 14x15 | 196 ft² |
| Kitchen | 14x14 | 196 ft² |
| Office | 12.5x9.5 | 116.92 ft² |
| Laundry | 8x6 | 64 ft² |
| Mud Room | 9x5.5 | 48.75 ft² |
| Deck | 17.5x16 | 304.79 ft² |
| Upper | Size | ft² |
|---|---|---|
| Bedroom 1 | 13.5x14.5 | 193.42 ft² |
| Bedroom 2 | 11.5x12 | 131.29 ft² |
| Bedroom 3 | 11.5x12 | 131.29 ft² |
| Bedroom 4 | 11x10.5 | 114.58 ft² |
| Loft | 14x5.5 | 75.83 ft² |
| Lower | Size | ft² |
|---|---|---|
| Family Room | 26x14 | 676 ft² |
| Bedroom 5 | 13x11 | 169 ft² |
| Flex Room | 18.5x8 | 340.71 ft² |
LOT
Acres: N/A
Lot Size Dim.: 60x132x106x129
Longitude: 45.1422
Latitude: -93.3417
Zoning: Residential-Single Family
FINANCIAL & TAXES
Tax year: 2025
Tax annual amount: $8,668
MISCELLANEOUS
Fuel System: N/A
Sewer System: City Sewer/Connected
Water System: City Water/Connected
ADDITIONAL INFORMATION
MLS#: NST7788635
Listing Brokerage: BRIX Real Estate

ID: 4065725
Published: September 02, 2025
Last Update: September 02, 2025
Views: 30






