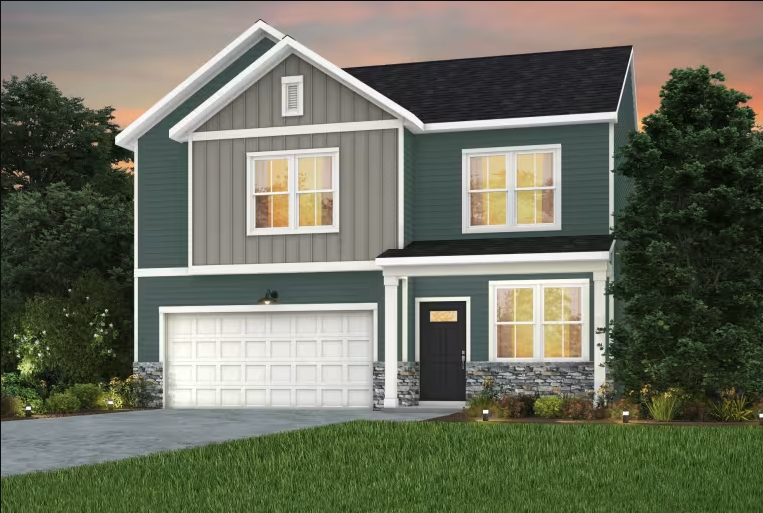10342 HADLEY AVENUE
10342 Hadley Avenue, Cottage Grove, 55016, MN
-
Price: $469,615
-
Status type: For Sale
-
City: Cottage Grove
-
Neighborhood: Prairie Dunes
Bedrooms: 4
Property Size :2515
-
Listing Agent: NST15595,NST516206
-
Property type : Single Family Residence
-
Zip code: 55016
-
Street: 10342 Hadley Avenue
-
Street: 10342 Hadley Avenue
Bathrooms: 3
Year: 2026
Listing Brokerage: Pulte Homes Of Minnesota, LLC
DETAILS
AVAILABLE FEBRUARY 2026!!! HOME IS ALREADY FRAMED WITH ROOF, WINDOWS, AND SIDING!!! The new Quincy floor plan at Prairie Dunes is redefining modern living, earning high praise for its exceptional versatility. With an upstairs loft, a downstairs flex space, an extended café area, and a convenient half bath, this thoughtfully designed home adapts effortlessly to a variety of lifestyles and needs. Other homes and homesites also available! Office hours are Thursday - Monday from 11am - 6pm at 10464 Grospoint Ave S, Cottage Grove MN 55016. Incentives available with seller's affiliate lender.
INTERIOR
Bedrooms: 4
Fin ft² / Living Area: 2515 ft²
Below Ground Living: N/A
Bathrooms: 3
Above Ground Living: 2515ft²
-
Basement Details: None,
Appliances Included:
-
EXTERIOR
Air Conditioning: Central Air
Garage Spaces: 2
Construction Materials: N/A
Foundation Size: 1056ft²
Unit Amenities:
-
Heating System:
-
- Forced Air
ROOMS
| Main | Size | ft² |
|---|---|---|
| Living Room | 18'5" x 13'9" | 253.23 ft² |
| Dining Room | 14'11" x 10'1" | 150.41 ft² |
| Garage | 20'1" x 21'5" | 430.12 ft² |
| Flex Room | 9'3" x 12'5" | 114.85 ft² |
| Upper | Size | ft² |
|---|---|---|
| Bedroom 1 | 14'11" x 16'3" | 242.4 ft² |
| Bedroom 2 | 12'4" x 10'6" | 129.5 ft² |
| Bedroom 3 | 12'4" x 10'4" | 127.44 ft² |
| Bedroom 4 | 10'10" x 12'3" | 132.71 ft² |
| Loft | 12'4" x 11'0" | 135.67 ft² |
LOT
Acres: N/A
Lot Size Dim.: 46' x 130'
Longitude: 44.7981
Latitude: -92.9551
Zoning: Residential-Single Family
FINANCIAL & TAXES
Tax year: 2026
Tax annual amount: N/A
MISCELLANEOUS
Fuel System: N/A
Sewer System: City Sewer/Connected
Water System: City Water/Connected
ADDITIONAL INFORMATION
MLS#: NST7825632
Listing Brokerage: Pulte Homes Of Minnesota, LLC

ID: 4299249
Published: November 14, 2025
Last Update: November 14, 2025
Views: 1






