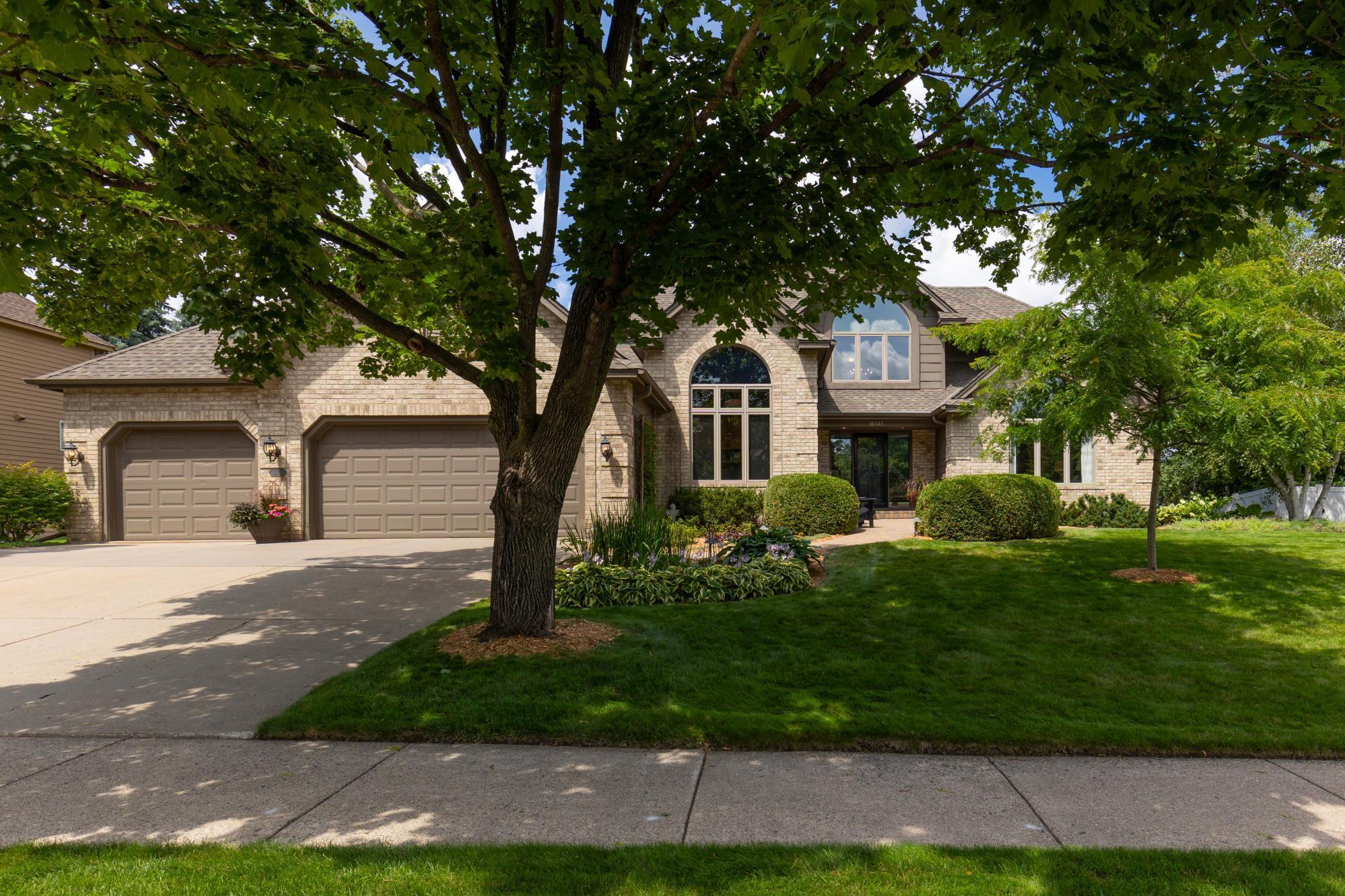10341 FRANLO ROAD
10341 Franlo Road, Eden Prairie, 55347, MN
-
Price: $899,000
-
Status type: For Sale
-
City: Eden Prairie
-
Neighborhood: Bluffs East 4th Add
Bedrooms: 5
Property Size :4578
-
Listing Agent: NST16691,NST52114
-
Property type : Single Family Residence
-
Zip code: 55347
-
Street: 10341 Franlo Road
-
Street: 10341 Franlo Road
Bathrooms: 5
Year: 1990
Listing Brokerage: Coldwell Banker Burnet
FEATURES
- Range
- Refrigerator
- Washer
- Dryer
- Microwave
- Exhaust Fan
- Dishwasher
- Disposal
- Humidifier
- Air-To-Air Exchanger
- Gas Water Heater
- Stainless Steel Appliances
- Chandelier
DETAILS
Stunning classic brick home with timeless curb appeal proudly offered by the original owners, this exceptional 5 bedroom, 5 bathroom, Wooddale-built home combines classic elegance with thoughtful updates and modern conveniences. Set on a beautifully landscaped lot that backs directly to Eden Prairie’s Franlo Park, this property offers the ultimate in privacy, beauty, and recreation. Step inside to a bright, sun-filled interior where rich hardwood floors grace the main level and vaulted ceilings create a dramatic and welcoming foyer. The open-concept kitchen flows seamlessly into the cozy family room and stunning four-season porch—perfect for year-round enjoyment. From the porch, step out to a large, maintenance-free wraparound deck that overlooks the saltwater swimming pool and lush perennial gardens. The main floor features a private office with oversized windows, a convenient laundry room, and a main-level guest suite with an accessible bathroom, heated floors, includes a roll-in shower and its own private deck overlooking the pool. Upstairs, the serene primary suite includes a walk-in closet and beautifully updated en suite bath featuring heated floors. Two additional upper-level bedrooms share a full bathroom. The expansive lower level is made for entertaining, complete with a wet bar, gas fireplace, large amusement area, and designated spaces for fitness, hobbies, and guests. A fifth bedroom (currently used as an exercise room), a sixth potential bedroom, a ¾ bath, a workshop, and ample storage round out this well-designed level. Outside, enjoy the ultimate backyard retreat with extensive landscaping, entertaining spaces, and a quick walk to Franlo Park—offering ball fields, playgrounds, and pickleball courts just beyond your backyard. This is a rare opportunity to own a meticulously cared-for, beautifully updated home in one of Eden Prairie’s most sought-after neighborhoods.
INTERIOR
Bedrooms: 5
Fin ft² / Living Area: 4578 ft²
Below Ground Living: 1241ft²
Bathrooms: 5
Above Ground Living: 3337ft²
-
Basement Details: Daylight/Lookout Windows, Full, Concrete, Storage Space, Sump Pump, Tile Shower,
Appliances Included:
-
- Range
- Refrigerator
- Washer
- Dryer
- Microwave
- Exhaust Fan
- Dishwasher
- Disposal
- Humidifier
- Air-To-Air Exchanger
- Gas Water Heater
- Stainless Steel Appliances
- Chandelier
EXTERIOR
Air Conditioning: Central Air
Garage Spaces: 3
Construction Materials: N/A
Foundation Size: 2009ft²
Unit Amenities:
-
- Patio
- Kitchen Window
- Deck
- Porch
- Natural Woodwork
- Hardwood Floors
- Sun Room
- Ceiling Fan(s)
- Walk-In Closet
- Vaulted Ceiling(s)
- In-Ground Sprinkler
- Exercise Room
- Paneled Doors
- Panoramic View
- Kitchen Center Island
- French Doors
- Wet Bar
- Tile Floors
- Main Floor Primary Bedroom
- Primary Bedroom Walk-In Closet
Heating System:
-
- Radiant Floor
- Fireplace(s)
- Humidifier
ROOMS
| Main | Size | ft² |
|---|---|---|
| Living Room | 15x11 | 225 ft² |
| Dining Room | 15x11 | 225 ft² |
| Kitchen | 10x15 | 100 ft² |
| Informal Dining Room | 9x15 | 81 ft² |
| Family Room | 15x17 | 225 ft² |
| Four Season Porch | 15x14 | 225 ft² |
| Bedroom 4 | 17x12 | 289 ft² |
| Office | 11x12 | 121 ft² |
| Upper | Size | ft² |
|---|---|---|
| Bedroom 1 | 15x14 | 225 ft² |
| Bedroom 2 | 12x12 | 144 ft² |
| Bedroom 3 | 13x12 | 169 ft² |
| Lower | Size | ft² |
|---|---|---|
| Bedroom 5 | 14x18 | 196 ft² |
| Recreation Room | 20x26 | 400 ft² |
| Bar/Wet Bar Room | 6x13 | 36 ft² |
| Storage | 20x21 | 400 ft² |
| Storage | 11x12 | 121 ft² |
LOT
Acres: N/A
Lot Size Dim.: 13,939
Longitude: 44.8167
Latitude: -93.4057
Zoning: Residential-Single Family
FINANCIAL & TAXES
Tax year: 2025
Tax annual amount: $8,555
MISCELLANEOUS
Fuel System: N/A
Sewer System: City Sewer - In Street
Water System: City Water - In Street
ADDITIONAL INFORMATION
MLS#: NST7778062
Listing Brokerage: Coldwell Banker Burnet

ID: 3943356
Published: July 30, 2025
Last Update: July 30, 2025
Views: 3






