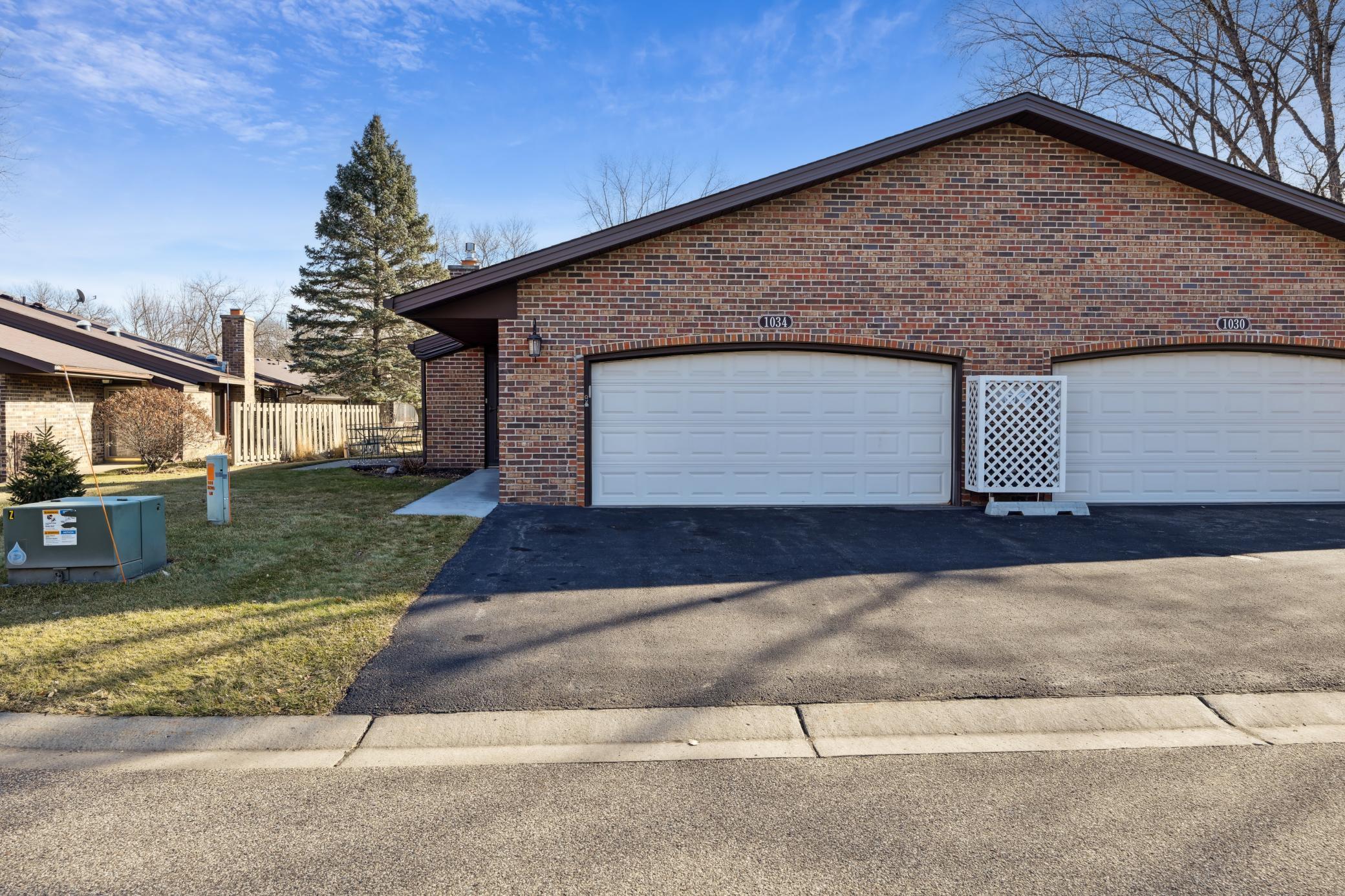1034 XENE LANE
1034 Xene Lane, Plymouth, 55447, MN
-
Price: $407,000
-
Status type: For Sale
-
City: Plymouth
-
Neighborhood: Cimarron Ponds 2nd Add
Bedrooms: 3
Property Size :1374
-
Listing Agent: NST16633,NST45521
-
Property type : Townhouse Side x Side
-
Zip code: 55447
-
Street: 1034 Xene Lane
-
Street: 1034 Xene Lane
Bathrooms: 2
Year: 1978
Listing Brokerage: Coldwell Banker Burnet
FEATURES
- Range
- Refrigerator
- Washer
- Dryer
- Dishwasher
- Water Softener Owned
DETAILS
Cimarron Ponds popular Kingwood plan with kitchen open to the great room. The heavy lifting has been done with newer Anderson Windows, upgraded doors and trim, new mechanicals and remodeled primary bath. A little paint and carpet and you are good to go. There is a lovely pond in the back yard and it is a short walk to the pool, courts, and the Luce Line trail
INTERIOR
Bedrooms: 3
Fin ft² / Living Area: 1374 ft²
Below Ground Living: N/A
Bathrooms: 2
Above Ground Living: 1374ft²
-
Basement Details: None,
Appliances Included:
-
- Range
- Refrigerator
- Washer
- Dryer
- Dishwasher
- Water Softener Owned
EXTERIOR
Air Conditioning: Central Air
Garage Spaces: 2
Construction Materials: N/A
Foundation Size: 1374ft²
Unit Amenities:
-
Heating System:
-
- Forced Air
ROOMS
| Main | Size | ft² |
|---|---|---|
| Living Room | 21x16 | 441 ft² |
| Dining Room | 14x8 | 196 ft² |
| Kitchen | 10'8x11 | 115.2 ft² |
| Bedroom 1 | 12'7x14 | 159.81 ft² |
| Bedroom 2 | 12'7x10 | 159.81 ft² |
| Bedroom 3 | 12x10 | 144 ft² |
LOT
Acres: N/A
Lot Size Dim.: N 47X129X27X125
Longitude: 44.9906
Latitude: -93.4836
Zoning: Residential-Single Family
FINANCIAL & TAXES
Tax year: 2023
Tax annual amount: $3,523
MISCELLANEOUS
Fuel System: N/A
Sewer System: City Sewer/Connected
Water System: City Water/Connected
ADDITIONAL INFORMATION
MLS#: NST7328846
Listing Brokerage: Coldwell Banker Burnet

ID: 2652001
Published: February 03, 2024
Last Update: February 03, 2024
Views: 189






