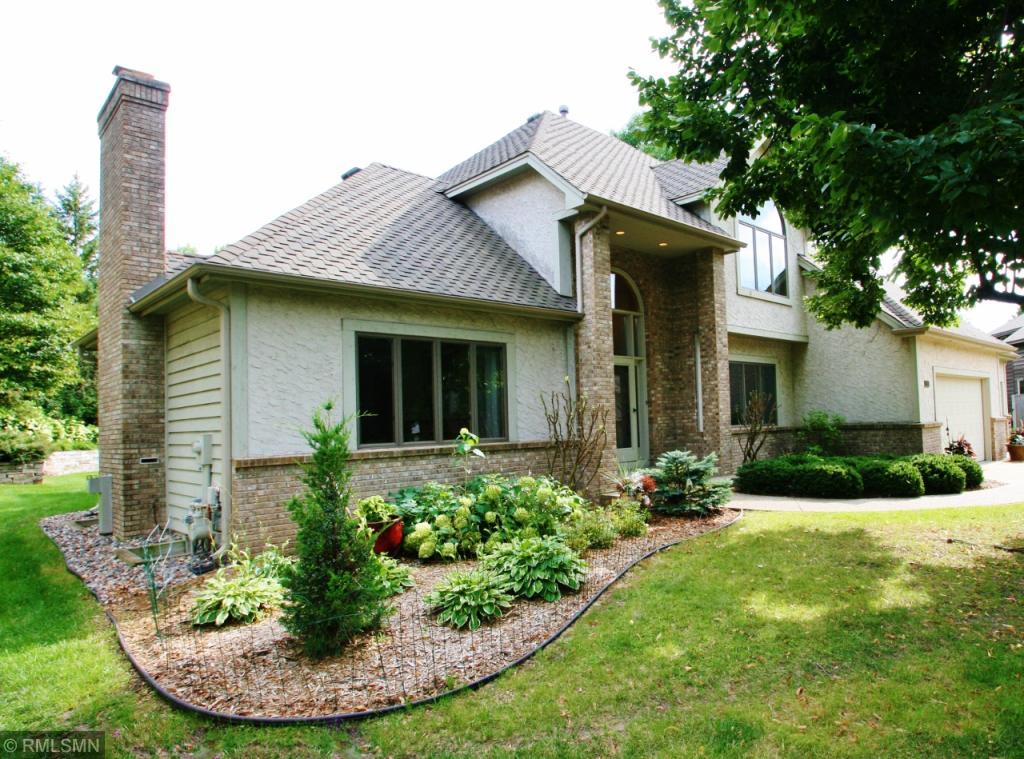10335 SUMMER PLACE
10335 Summer Place, , ,
-
Price: $535,000
-
Status type: For Sale
-
City: N/A
-
Neighborhood: N/A
Bedrooms: 4
Property Size :3769
-
Listing Agent: NST16633,NST82643
-
Property type : Single Family Residence
-
Zip code: N/A
-
Street: 10335 Summer Place
-
Street: 10335 Summer Place
Bathrooms: 4
Year: 1989
Listing Brokerage: Coldwell Banker Burnet
FEATURES
- Range
- Refrigerator
- Washer
- Dryer
- Microwave
- Exhaust Fan
- Dishwasher
- Water Softener Owned
- Disposal
- Cooktop
- Wall Oven
DETAILS
Executive 4 bed/4 bathroom in prime Eden Prairie Location! Quiet cul-de-sac setting, backyard sanctuary with stunning 3 season back porch with gas fireplace overlooking limestone walls landscaped with breathtaking yet low maintenance perennials framed in by pines. Large master suite with private walk out deck and HUGE walk-in closet! Kitchen is designed for serious chefs. Upscale amenities including steam shower, Anderson windows, quality construction, new architectural roof with lifetime warranty. Indoor/outdoor kennel with invisible fence. Come and Fall in Love With Your New Home.!
INTERIOR
Bedrooms: 4
Fin ft² / Living Area: 3769 ft²
Below Ground Living: 1314ft²
Bathrooms: 4
Above Ground Living: 2455ft²
-
Basement Details: Full, Finished, Block,
Appliances Included:
-
- Range
- Refrigerator
- Washer
- Dryer
- Microwave
- Exhaust Fan
- Dishwasher
- Water Softener Owned
- Disposal
- Cooktop
- Wall Oven
EXTERIOR
Air Conditioning: Central Air
Garage Spaces: 3
Construction Materials: N/A
Foundation Size: 1314ft²
Unit Amenities:
-
- Patio
- Kitchen Window
- Deck
- Porch
- Natural Woodwork
- Hardwood Floors
- Tiled Floors
- Sun Room
- Ceiling Fan(s)
- Walk-In Closet
- Vaulted Ceiling(s)
- Washer/Dryer Hookup
- Security System
- Exercise Room
- Paneled Doors
- Kitchen Center Island
- Master Bedroom Walk-In Closet
- French Doors
Heating System:
-
- Forced Air
ROOMS
| Main | Size | ft² |
|---|---|---|
| Living Room | 24 x 17 | 576 ft² |
| Dining Room | 15 x 14 | 225 ft² |
| Kitchen | 27 x 14 | 729 ft² |
| Three Season Porch | 25 x 14 | 625 ft² |
| Laundry | 10 x 9 | 100 ft² |
| Lower | Size | ft² |
|---|---|---|
| Family Room | 25 x 15 | 625 ft² |
| Bedroom 4 | 14 x 13 | 196 ft² |
| Exercise Room | 21 x 11 | 441 ft² |
| Bonus Room | 9 x 8 | 81 ft² |
| Upper | Size | ft² |
|---|---|---|
| Bedroom 1 | 16 x 14 | 256 ft² |
| Bedroom 2 | 14 x 13 | 196 ft² |
| Bedroom 3 | 13 x 13 | 169 ft² |
| Master Bathroom | 24 x 24 | 576 ft² |
| Deck | 15 x 13 | 225 ft² |
LOT
Acres: N/A
Lot Size Dim.: NW63x212x144x139
Longitude: 44.8173
Latitude: -93.4253
Zoning: Residential-Single Family
FINANCIAL & TAXES
Tax year: 2019
Tax annual amount: $6,136
MISCELLANEOUS
Fuel System: N/A
Sewer System: City Sewer/Connected
Water System: City Water/Connected
ADITIONAL INFORMATION
MLS#: NST5279982
Listing Brokerage: Coldwell Banker Burnet

ID: 120483
Published: August 16, 2019
Last Update: August 16, 2019
Views: 31






