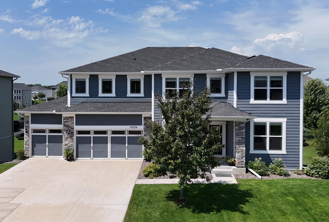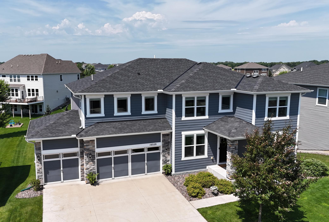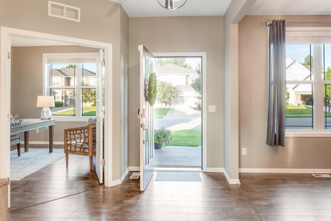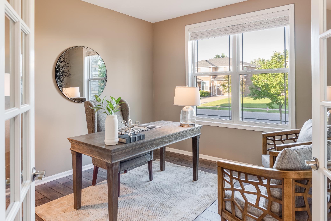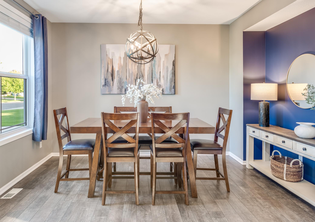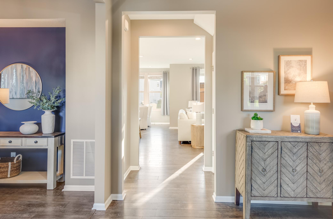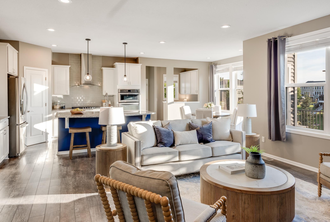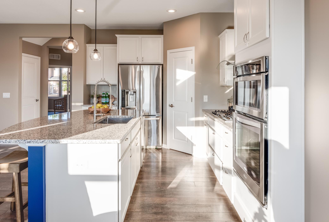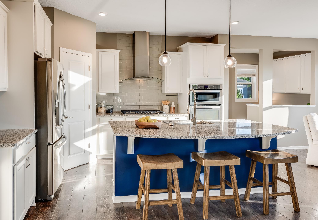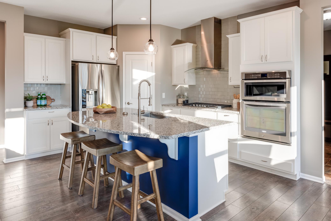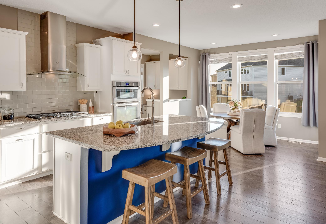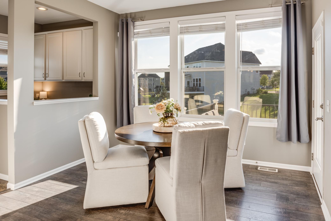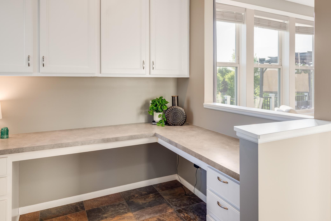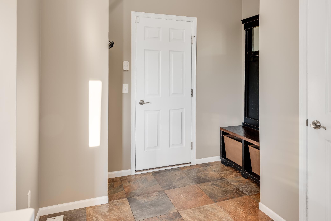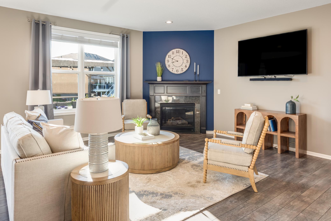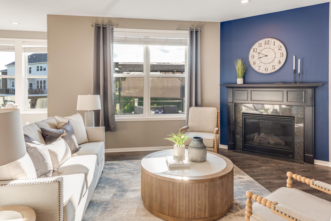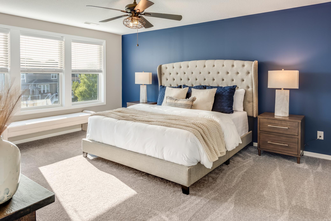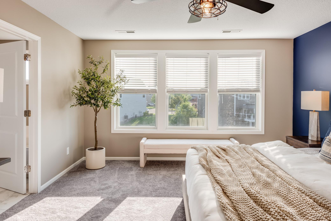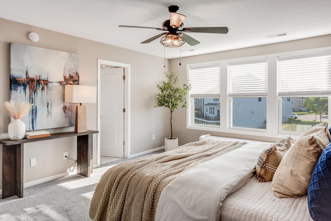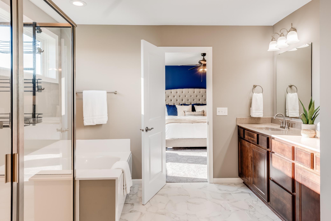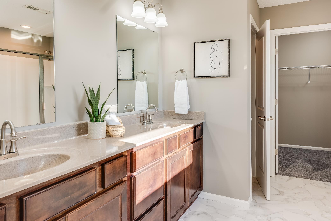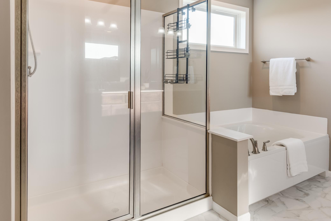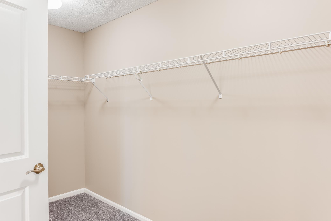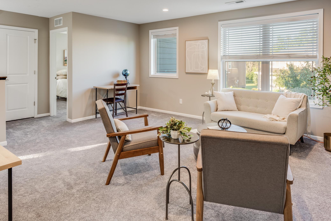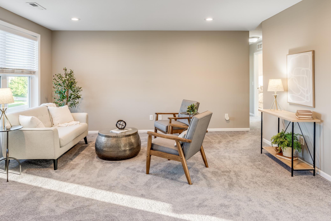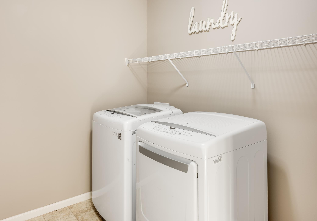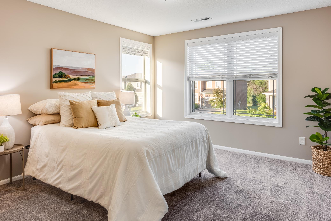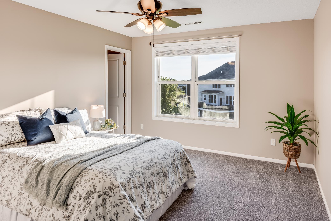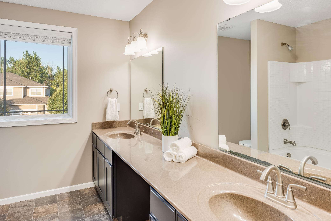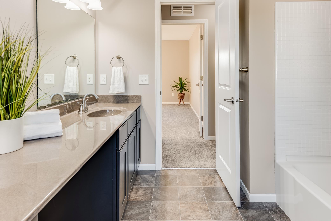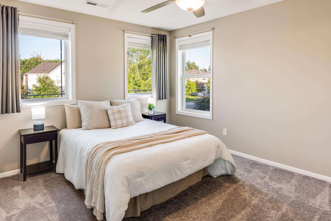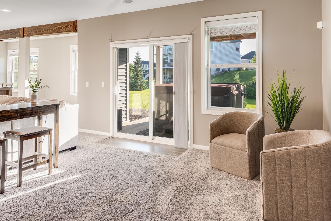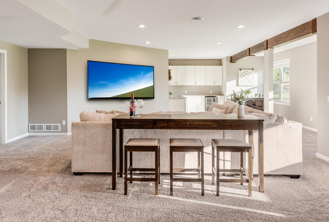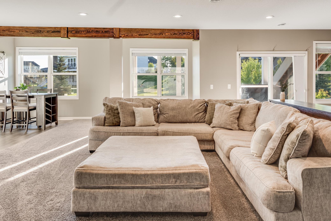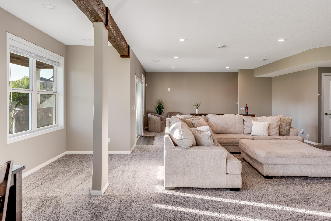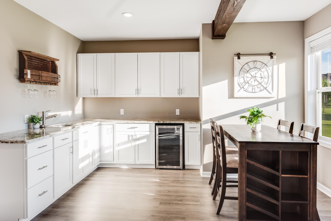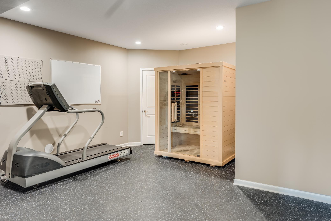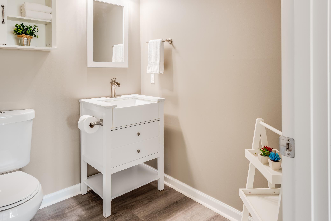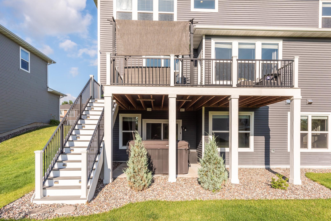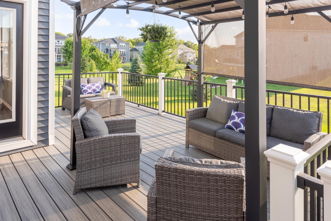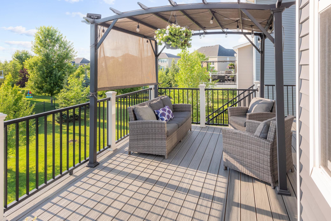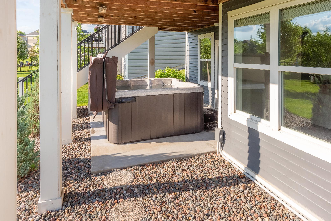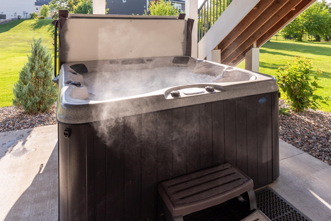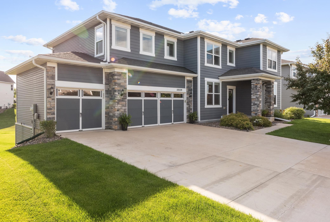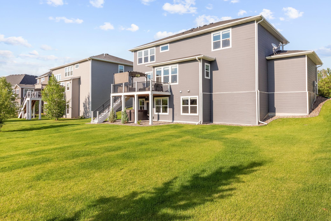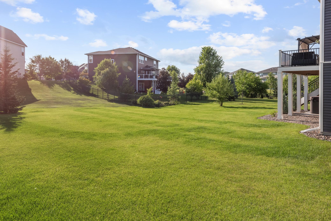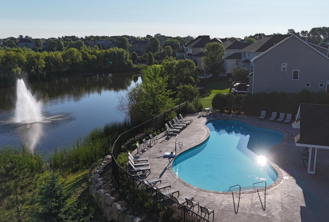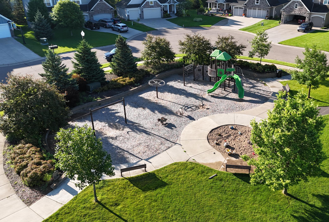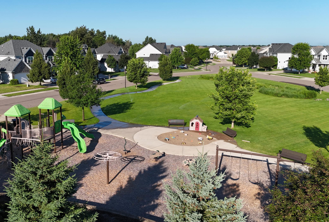10329 KENTUCKY AVENUE
10329 Kentucky Avenue, Minneapolis (Brooklyn Park), 55445, MN
-
Price: $699,900
-
Status type: For Sale
-
Neighborhood: Oxbow Cove
Bedrooms: 4
Property Size :4056
-
Listing Agent: NST16570,NST52326
-
Property type : Single Family Residence
-
Zip code: 55445
-
Street: 10329 Kentucky Avenue
-
Street: 10329 Kentucky Avenue
Bathrooms: 4
Year: 2016
Listing Brokerage: Edina Realty, Inc.
FEATURES
- Refrigerator
- Washer
- Dryer
- Microwave
- Exhaust Fan
- Dishwasher
- Disposal
- Freezer
- Cooktop
- Wall Oven
- Air-To-Air Exchanger
- Water Softener Rented
- Water Filtration System
- Gas Water Heater
- Wine Cooler
- Stainless Steel Appliances
DETAILS
Tucked into one of Brooklyn Park’s best-kept secrets, this beautiful two-story home is nestled along the scenic Rush Creek Regional Trail—offering the perfect balance of space, style, and setting. The main level welcomes you with an open-concept kitchen and living area—ideal for everyday living and entertaining. The kitchen features a center island and abundant cabinetry, while the adjoining living room is anchored by a cozy gas fireplace. A formal dining room provides space for gatherings, and a main-floor office offers a quiet place to work from home. Just off the kitchen, a built-in media nook makes a great homework station or compact workspace. Upstairs, you’ll find four spacious bedrooms plus a generous loft that adds real versatility—perfect as a second family room, playroom, or creative retreat. The owner's suite is a true sanctuary with a spa-like bath that includes a soaking tub, separate shower, and dual vanities. The additional bathroom with split vanities completes the upper level. The walkout lower level is built for entertaining, with a huge family room, full wet bar, half bath, spacious home gym, and even a relaxing 2 person sauna. Outside, enjoy a spacious backyard with a large deck, patio, and private hot tub—perfect for summer evenings. The extended garage offers near 4-stall capacity for all your gear and hobbies. And with the community pool and tot lot just one block away, this home truly has it all.
INTERIOR
Bedrooms: 4
Fin ft² / Living Area: 4056 ft²
Below Ground Living: 1070ft²
Bathrooms: 4
Above Ground Living: 2986ft²
-
Basement Details: Drain Tiled, Drainage System, Finished, Full, Concrete, Storage Space, Sump Pump, Walkout,
Appliances Included:
-
- Refrigerator
- Washer
- Dryer
- Microwave
- Exhaust Fan
- Dishwasher
- Disposal
- Freezer
- Cooktop
- Wall Oven
- Air-To-Air Exchanger
- Water Softener Rented
- Water Filtration System
- Gas Water Heater
- Wine Cooler
- Stainless Steel Appliances
EXTERIOR
Air Conditioning: Central Air
Garage Spaces: 3
Construction Materials: N/A
Foundation Size: 1299ft²
Unit Amenities:
-
- Patio
- Deck
- Porch
- Hardwood Floors
- Ceiling Fan(s)
- Walk-In Closet
- Washer/Dryer Hookup
- Security System
- In-Ground Sprinkler
- Exercise Room
- Hot Tub
- Sauna
- Paneled Doors
- Cable
- Kitchen Center Island
- French Doors
- Wet Bar
- Primary Bedroom Walk-In Closet
Heating System:
-
- Forced Air
- Fireplace(s)
ROOMS
| Main | Size | ft² |
|---|---|---|
| Living Room | 18 x 17 | 324 ft² |
| Kitchen | 18 x 14 | 324 ft² |
| Dining Room | 13 x 11 | 169 ft² |
| Office | 13 x 12 | 169 ft² |
| Informal Dining Room | 12 x 9 | 144 ft² |
| Media Room | 8 x 7 | 64 ft² |
| Lower | Size | ft² |
|---|---|---|
| Family Room | 25 x 26 | 625 ft² |
| Bar/Wet Bar Room | 14 x 9 | 196 ft² |
| Exercise Room | 18 x 15 | 324 ft² |
| Upper | Size | ft² |
|---|---|---|
| Bedroom 1 | 17 x 14 | 289 ft² |
| Bedroom 2 | 14 x 13 | 196 ft² |
| Bedroom 3 | 13 x 12 | 169 ft² |
| Bedroom 4 | 14 x 11 | 196 ft² |
| Loft | 17 x 15 | 289 ft² |
LOT
Acres: N/A
Lot Size Dim.: Irregular
Longitude: 45.1428
Latitude: -93.3685
Zoning: Residential-Single Family
FINANCIAL & TAXES
Tax year: 2025
Tax annual amount: $9,339
MISCELLANEOUS
Fuel System: N/A
Sewer System: City Sewer - In Street
Water System: City Water - In Street
ADDITIONAL INFORMATION
MLS#: NST7754520
Listing Brokerage: Edina Realty, Inc.

ID: 3898614
Published: July 17, 2025
Last Update: July 17, 2025
Views: 2


