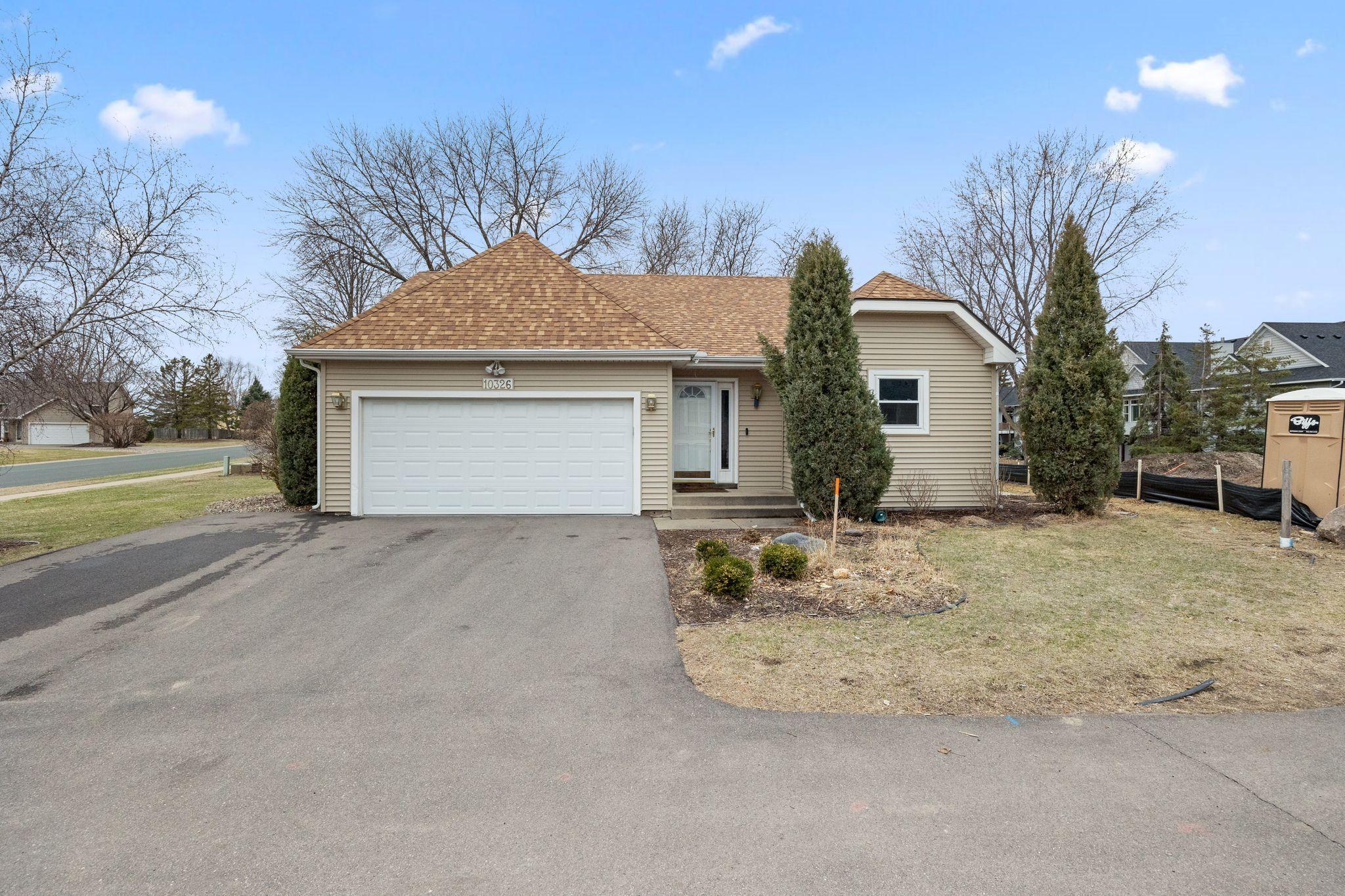10326 LEE DRIVE
10326 Lee Drive, Eden Prairie, 55347, MN
-
Price: $399,900
-
Status type: For Sale
-
City: Eden Prairie
-
Neighborhood: Mark Charles Add
Bedrooms: 4
Property Size :2194
-
Listing Agent: NST21063,NST83259
-
Property type : Single Family Residence
-
Zip code: 55347
-
Street: 10326 Lee Drive
-
Street: 10326 Lee Drive
Bathrooms: 3
Year: 1986
Listing Brokerage: Redfin Corporation
FEATURES
- Refrigerator
- Washer
- Dryer
- Microwave
- Exhaust Fan
- Dishwasher
- Disposal
- Cooktop
DETAILS
Welcome to this charming 4-bedroom, 3-bathroom home nestled in the desirable Eden Prairie community. This property offers the perfect blend of comfort and convenience in one of Minnesota's most sought-after suburbs. The spacious floor plan provides ample room for both everyday living and entertaining. The home features four generously sized bedrooms, including a primary suite with an en-suite bathroom. Two additional bathrooms and main level laundry. Open concept living on the main level and additional living space on the lower level. Located in award-winning Eden Prairie school district, this home offers easy access to local parks, shopping centers, and dining options. The convenient location provides a quick commute to major highways and is just minutes from downtown Minneapolis. Don't miss this opportunity to make this wonderful Eden Prairie home yours! Schedule your showing today.
INTERIOR
Bedrooms: 4
Fin ft² / Living Area: 2194 ft²
Below Ground Living: 1020ft²
Bathrooms: 3
Above Ground Living: 1174ft²
-
Basement Details: Block, Daylight/Lookout Windows,
Appliances Included:
-
- Refrigerator
- Washer
- Dryer
- Microwave
- Exhaust Fan
- Dishwasher
- Disposal
- Cooktop
EXTERIOR
Air Conditioning: Central Air
Garage Spaces: 2
Construction Materials: N/A
Foundation Size: 1174ft²
Unit Amenities:
-
- Patio
- Ceiling Fan(s)
- Walk-In Closet
- Washer/Dryer Hookup
- In-Ground Sprinkler
- Satelite Dish
- Tile Floors
- Primary Bedroom Walk-In Closet
Heating System:
-
- Forced Air
- Fireplace(s)
ROOMS
| Main | Size | ft² |
|---|---|---|
| Living Room | 16x14 | 256 ft² |
| Office | 11x10 | 121 ft² |
| Bedroom 1 | 16x13 | 256 ft² |
| Lower | Size | ft² |
|---|---|---|
| Bedroom 2 | 12x12 | 144 ft² |
| Bedroom 3 | 12x8 | 144 ft² |
| Family Room | 15x26 | 225 ft² |
LOT
Acres: N/A
Lot Size Dim.: 70x93x73x21x66
Longitude: 44.8204
Latitude: -93.4078
Zoning: Residential-Single Family
FINANCIAL & TAXES
Tax year: 2024
Tax annual amount: $4,729
MISCELLANEOUS
Fuel System: N/A
Sewer System: City Sewer/Connected
Water System: City Water/Connected
ADITIONAL INFORMATION
MLS#: NST7711890
Listing Brokerage: Redfin Corporation

ID: 3600899
Published: April 11, 2025
Last Update: April 11, 2025
Views: 1






