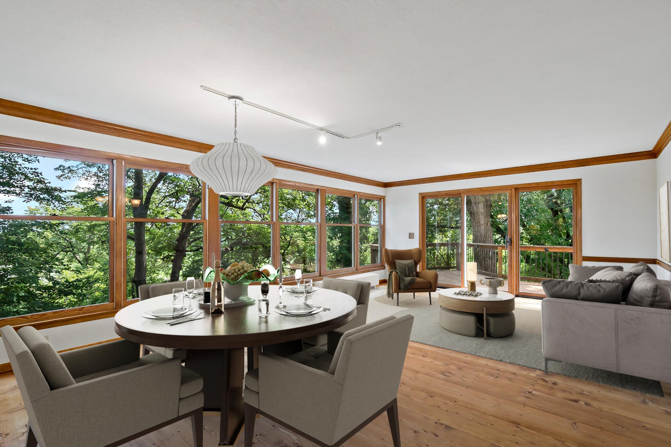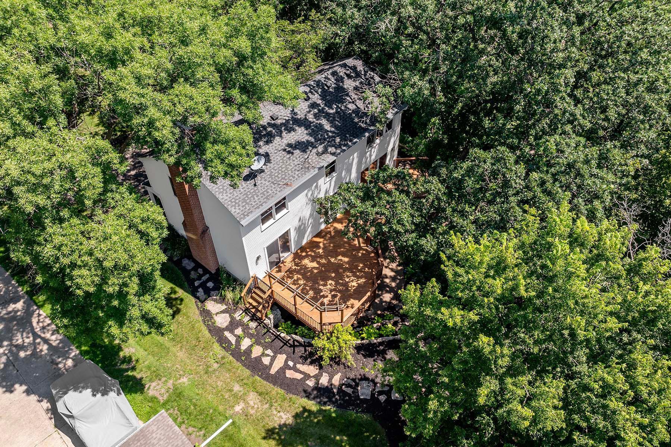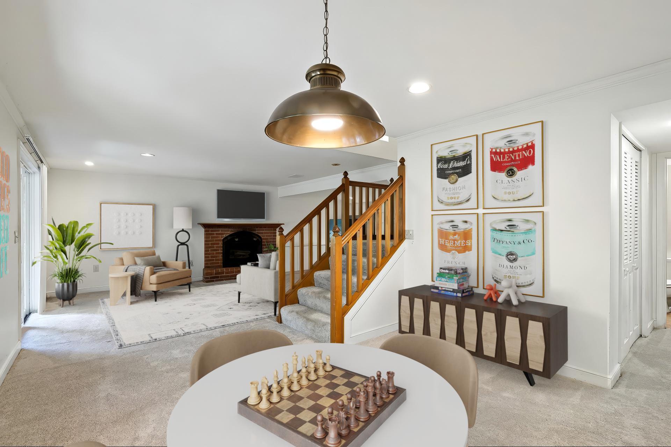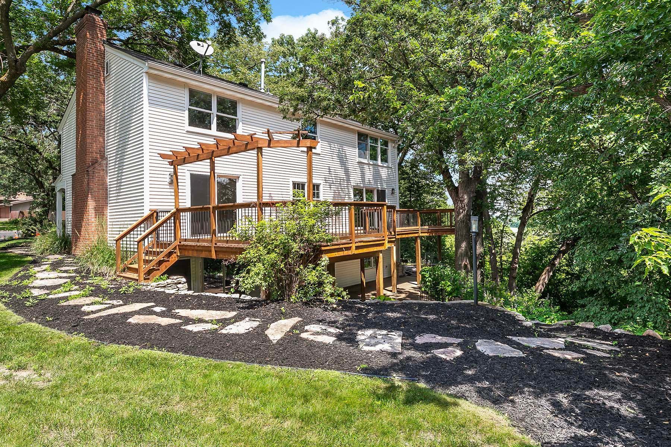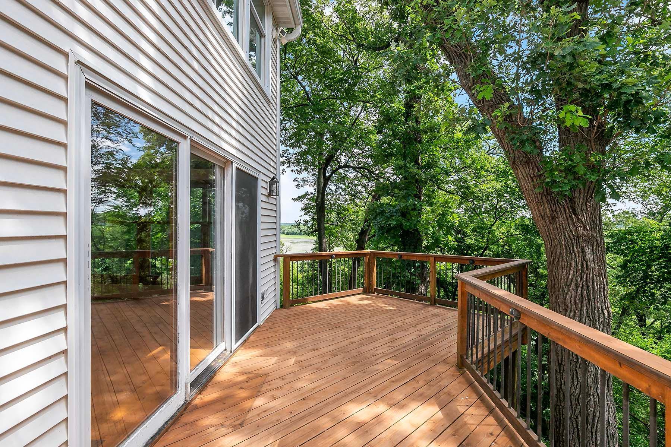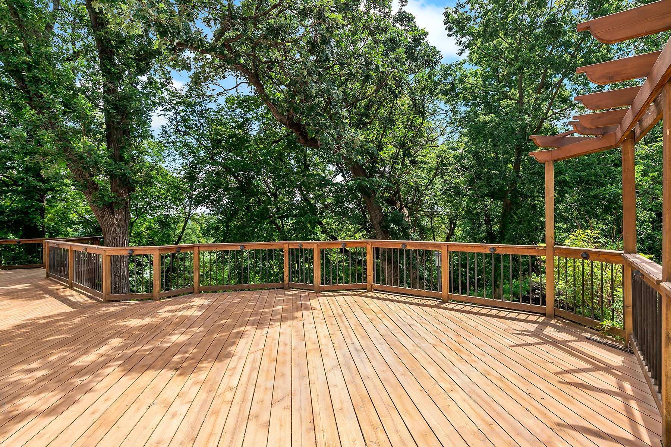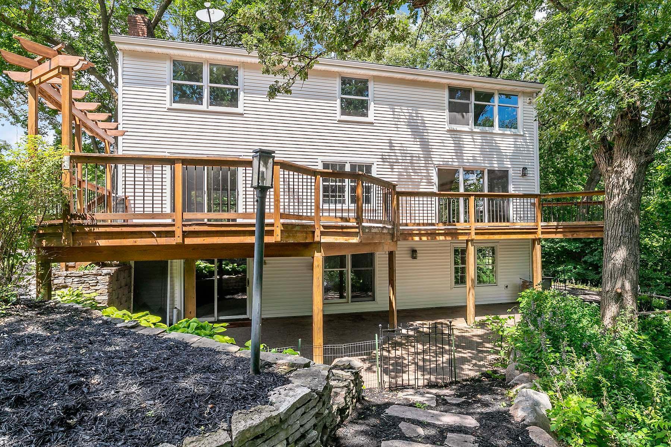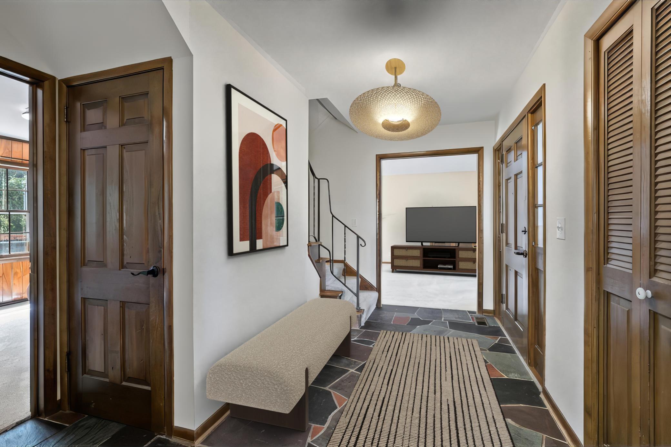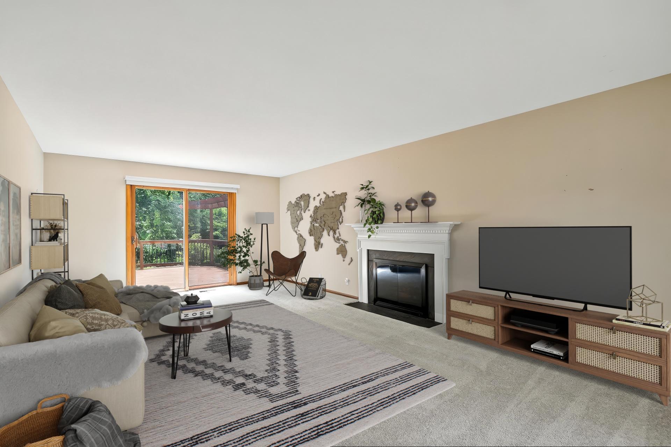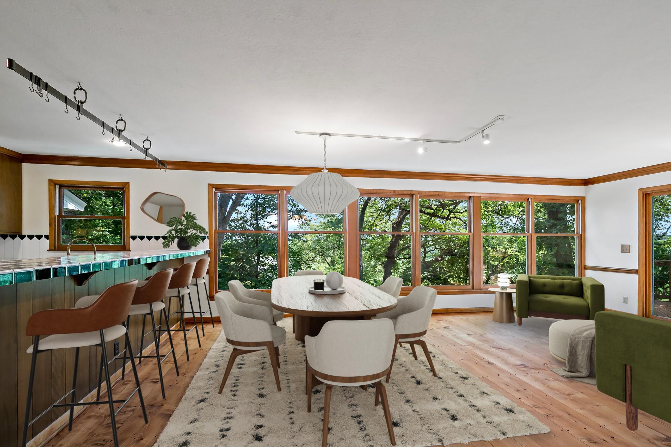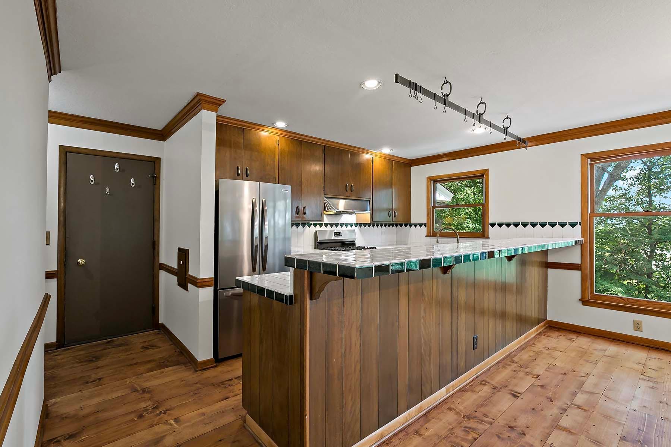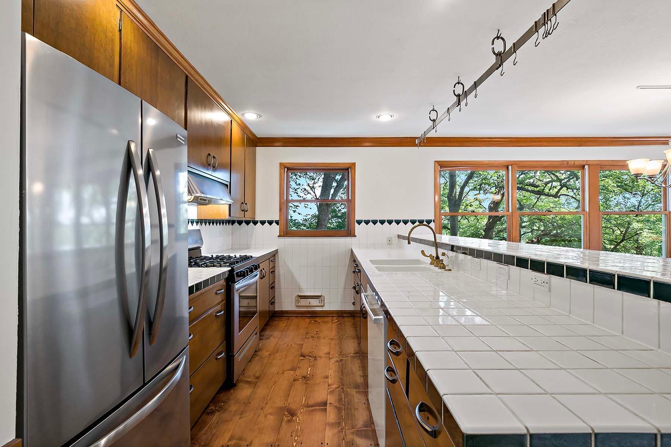10325 10TH AVENUE CIRCLE
10325 10th Avenue Circle, Bloomington, 55420, MN
-
Price: $700,000
-
Status type: For Sale
-
City: Bloomington
-
Neighborhood: Mound Spgs 5th Add
Bedrooms: 5
Property Size :3212
-
Listing Agent: NST16651,NST230354
-
Property type : Single Family Residence
-
Zip code: 55420
-
Street: 10325 10th Avenue Circle
-
Street: 10325 10th Avenue Circle
Bathrooms: 4
Year: 1966
Listing Brokerage: Edina Realty, Inc.
FEATURES
- Range
- Refrigerator
- Washer
- Dryer
- Exhaust Fan
- Dishwasher
- Cooktop
- Gas Water Heater
- Stainless Steel Appliances
DETAILS
A River Bluff Retreat Like No Other - Welcome to the crown jewel of the neighborhood - a rare opportunity to own the premier lot on a quiet private cul-de-sac, hand-selected by the builder for its unparalleled river bluff views. This home was designed to celebrate nature's beauty from every angle, with sweeping vistas framed perfectly through expansive windows in the dining, kitchen and family room, plus upstairs primary suite. Step outside onto the stunning wraparound deck, which faces east and south to capture morning light and soaring bald eagles overhead. Whether you're sipping coffee at sunrise or enjoying a glass of wine at dusk, the ever-changing backdrop of lush summer greenery, brilliant fall foliage, and peaceful snow-covered landscapes in winter makes e3very moment feel like a getaway. Inside, possibilities abound. Keep the kitchen's chic mid-century vibes - warm wood, vintage charm-or re-imagine the space entirely; the generous footprint lets your creativity run wild. Four spacious bedrooms upstairs anchor the private wing, while a sunny main-floor office offers work-from-home flexibility. The walk-out lower level extends the living space with a guest suite (or second office), a full sauna ready for finishing touches, and direct access to the backyard for seamless indoor-outdoor entertaining. Perfect for relaxing after a long day or hosting overnight visitors. This is more than a home - it's a canvas ready for your personal touch, filled with opportunities to create a truly one-of-a-kind retreat. Don't miss your chance to to own a home where nature, privacy, and potential come together in perfect harmony.
INTERIOR
Bedrooms: 5
Fin ft² / Living Area: 3212 ft²
Below Ground Living: 1061ft²
Bathrooms: 4
Above Ground Living: 2151ft²
-
Basement Details: Block, Finished, Storage Space, Walkout,
Appliances Included:
-
- Range
- Refrigerator
- Washer
- Dryer
- Exhaust Fan
- Dishwasher
- Cooktop
- Gas Water Heater
- Stainless Steel Appliances
EXTERIOR
Air Conditioning: Central Air
Garage Spaces: 2
Construction Materials: N/A
Foundation Size: 1216ft²
Unit Amenities:
-
- Patio
- Kitchen Window
- Porch
- Natural Woodwork
- Hardwood Floors
- Ceiling Fan(s)
- Walk-In Closet
- Washer/Dryer Hookup
- Sauna
- Paneled Doors
- Panoramic View
- Primary Bedroom Walk-In Closet
Heating System:
-
- Forced Air
ROOMS
| Main | Size | ft² |
|---|---|---|
| Living Room | 23x13 | 529 ft² |
| Kitchen | 15x10 | 225 ft² |
| Dining Room | 19x15 | 361 ft² |
| Office | 13x11 | 169 ft² |
| Deck | 46x18 | 2116 ft² |
| Upper | Size | ft² |
|---|---|---|
| Bedroom 1 | 18x13 | 324 ft² |
| Bedroom 2 | 12x11 | 144 ft² |
| Bedroom 3 | 13x13 | 169 ft² |
| Bedroom 4 | 12x10 | 144 ft² |
| Lower | Size | ft² |
|---|---|---|
| Bedroom 5 | 15x12 | 225 ft² |
| Family Room | 23x13 | 529 ft² |
| Game Room | 13x11 | 169 ft² |
| Laundry | 15x14 | 225 ft² |
| Patio | 42x19 | 1764 ft² |
LOT
Acres: N/A
Lot Size Dim.: 55x174x219x267
Longitude: 44.8162
Latitude: -93.2609
Zoning: Residential-Single Family
FINANCIAL & TAXES
Tax year: 2024
Tax annual amount: $6,510
MISCELLANEOUS
Fuel System: N/A
Sewer System: City Sewer/Connected
Water System: City Water/Connected
ADDITIONAL INFORMATION
MLS#: NST7717850
Listing Brokerage: Edina Realty, Inc.

ID: 3898625
Published: July 17, 2025
Last Update: July 17, 2025
Views: 7


