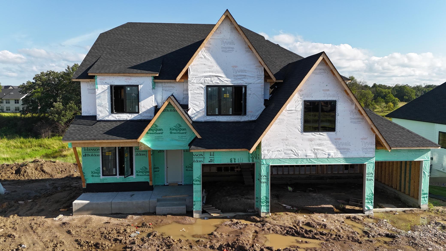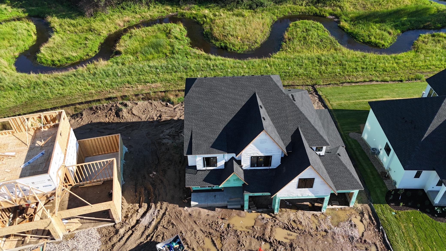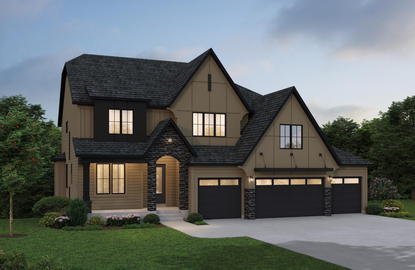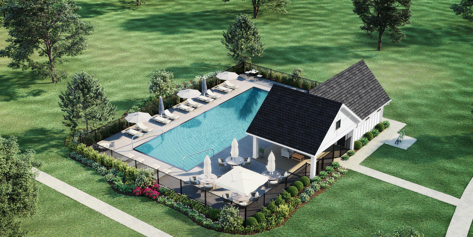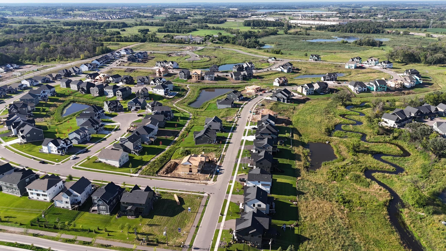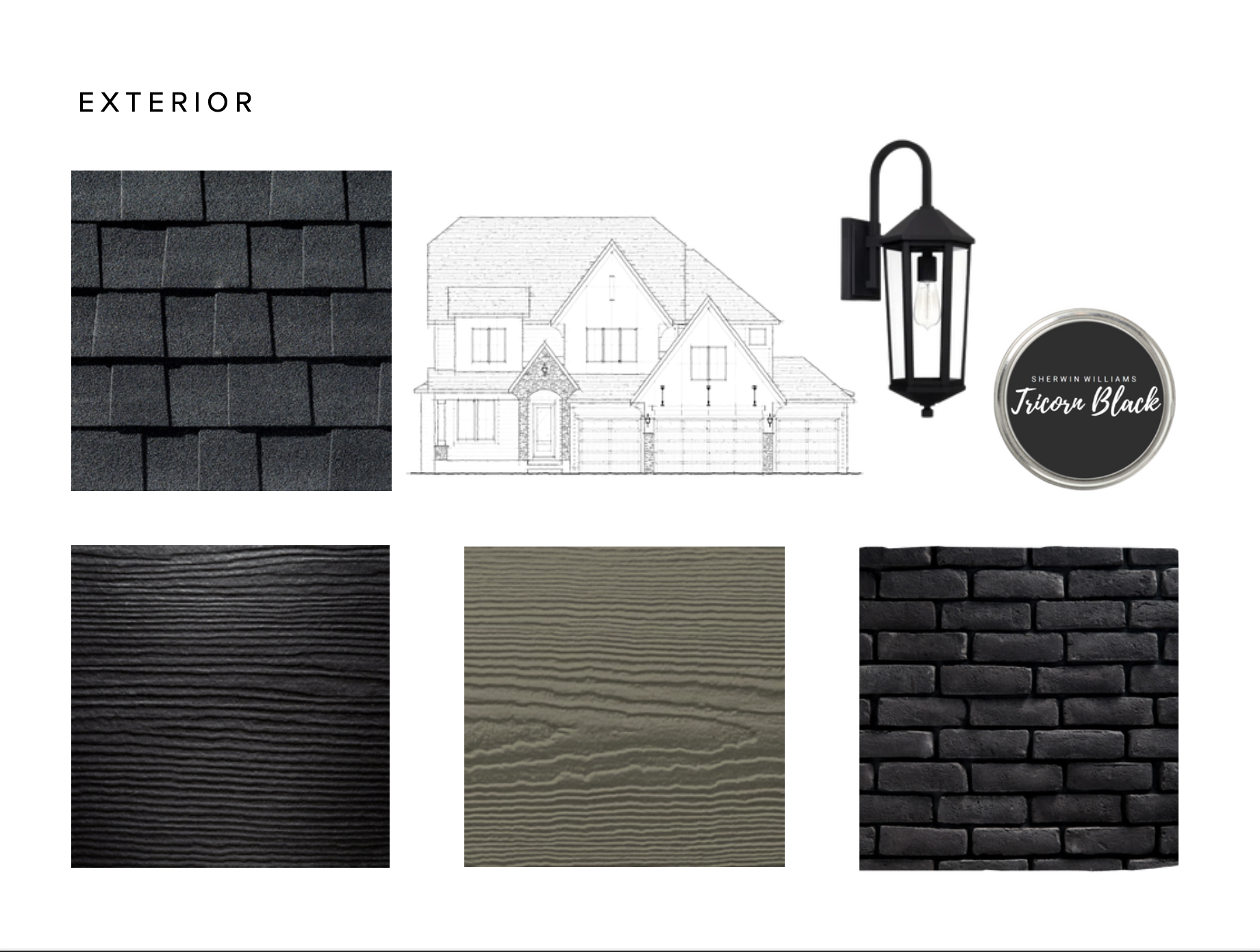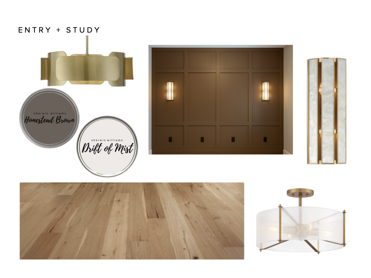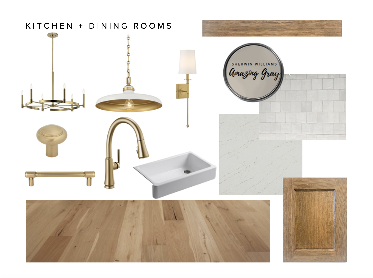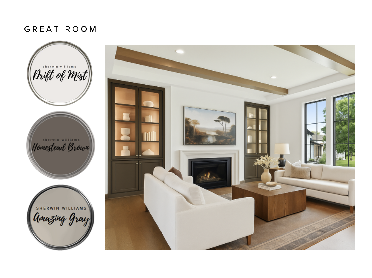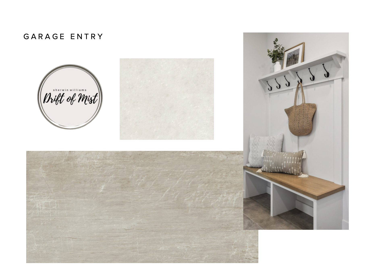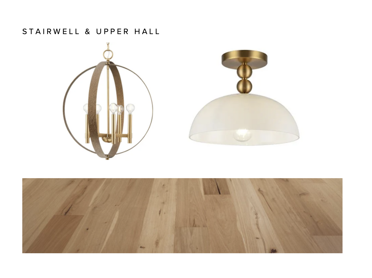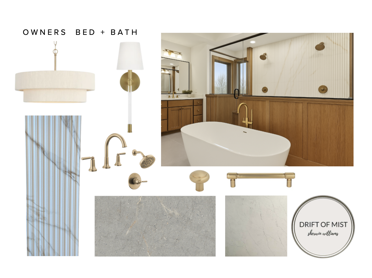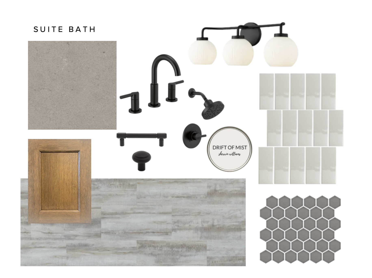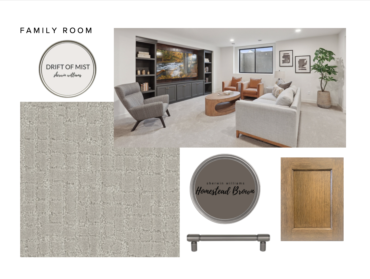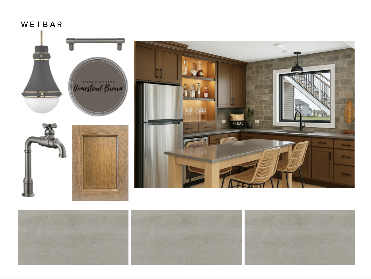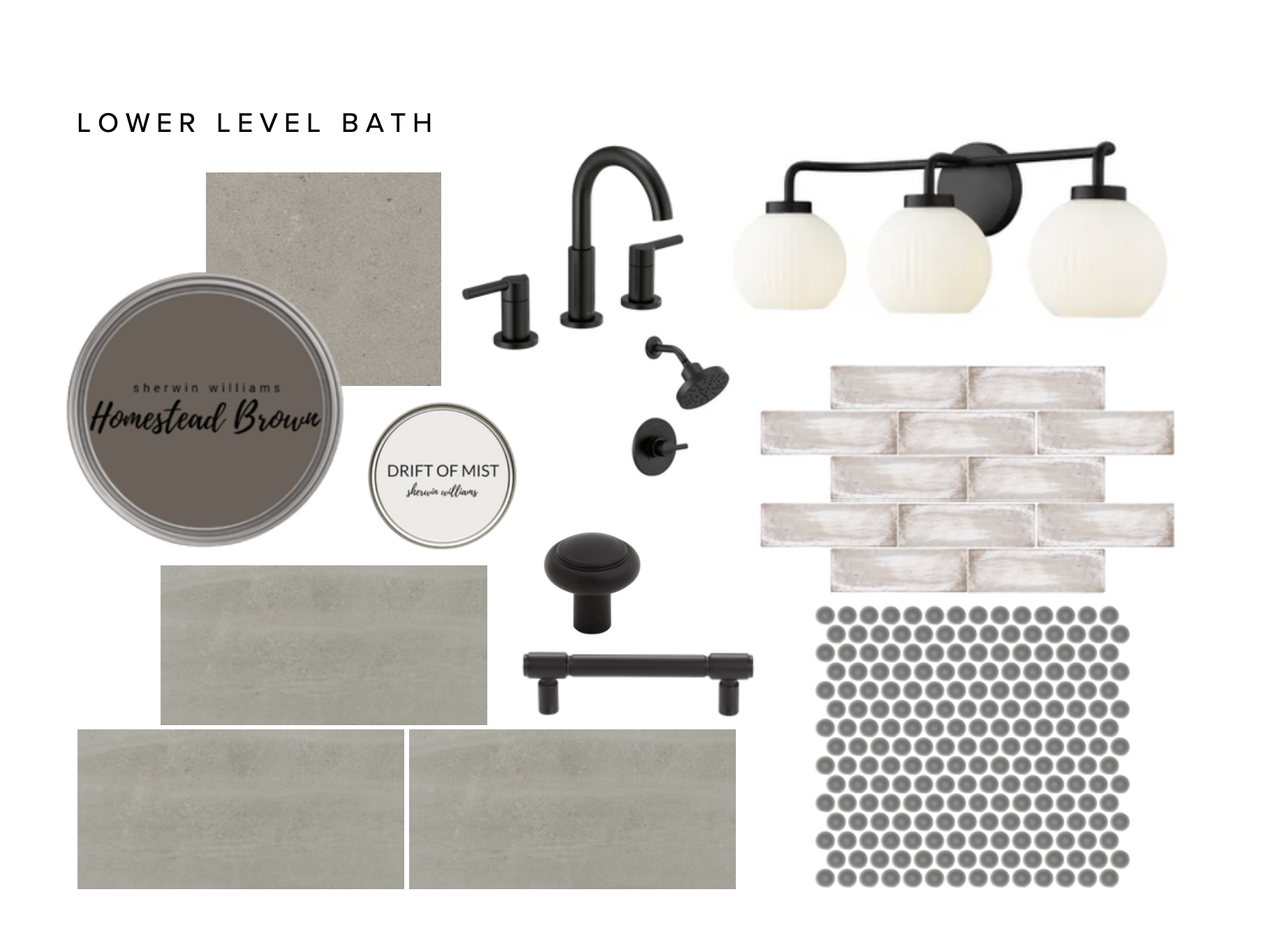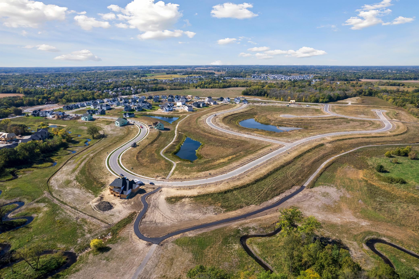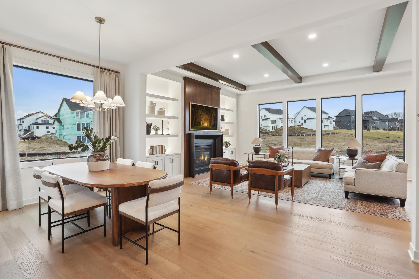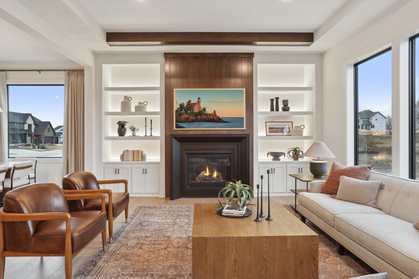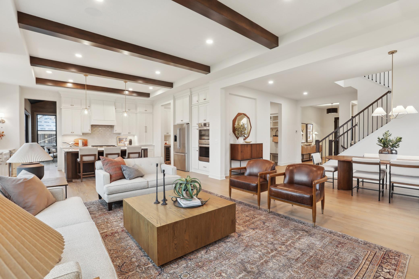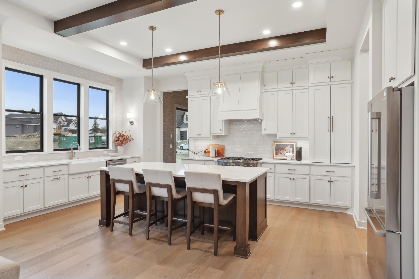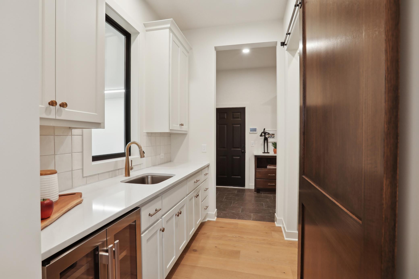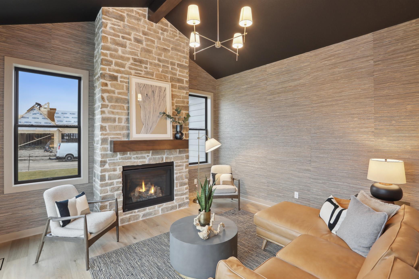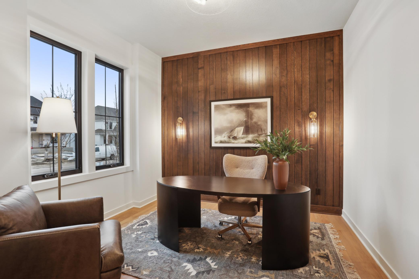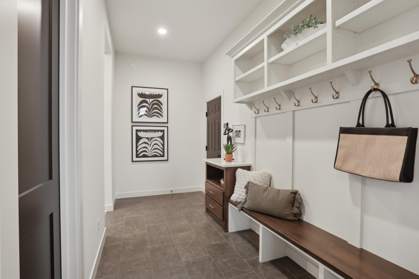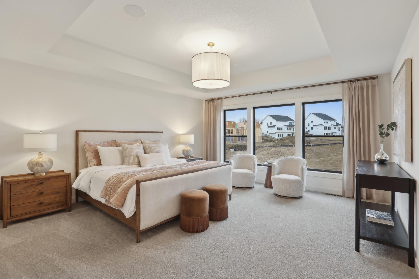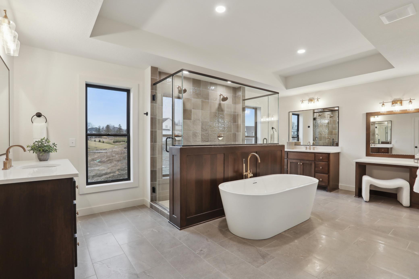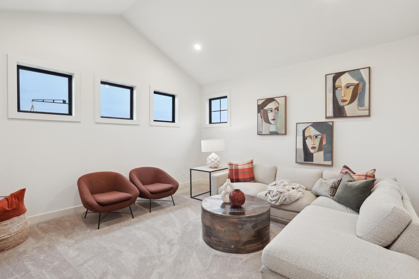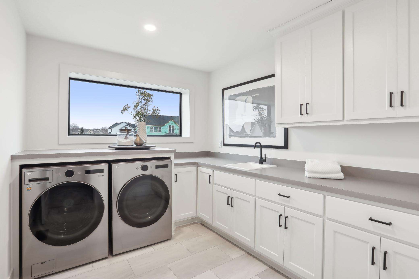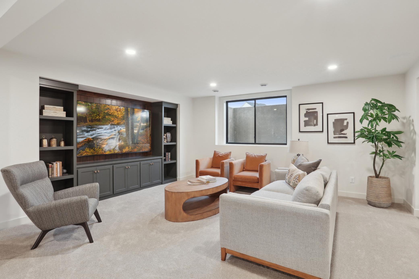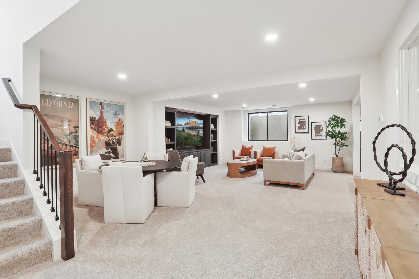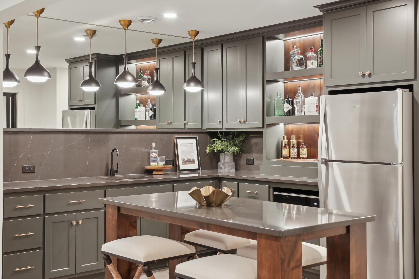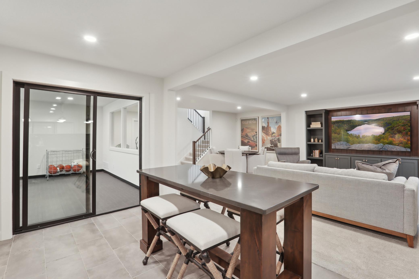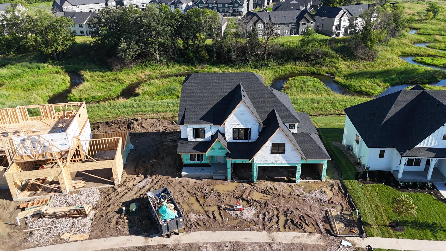10320 PEONY LANE
10320 Peony Lane, Maple Grove, 55311, MN
-
Price: $1,789,000
-
Status type: For Sale
-
City: Maple Grove
-
Neighborhood: Evanswood
Bedrooms: 5
Property Size :6210
-
Listing Agent: NST16744,NST94944
-
Property type : Single Family Residence
-
Zip code: 55311
-
Street: 10320 Peony Lane
-
Street: 10320 Peony Lane
Bathrooms: 5
Year: 2026
Listing Brokerage: Edina Realty, Inc.
FEATURES
- Refrigerator
- Washer
- Dryer
- Microwave
- Exhaust Fan
- Dishwasher
- Disposal
- Cooktop
- Wall Oven
- Air-To-Air Exchanger
- Gas Water Heater
DETAILS
Discover the SUTTON SPORT in Evanswood, with construction starting June 3rd and completion expected in early 2026! The main level impresses with 10’ ceilings, a raised ceiling adorned with wood beams, a sink on the exterior wall, dual kitchen islands, a unified dining area, and a inviting sunroom with a fireplace and vaulted ceiling. Upstairs, the ‘Great Hall’ leads to a stunning Owner’s Suite with a spa-inspired bathroom, Jack and Jill bedrooms, a Junior Suite, and a flexible bonus room. The fully finished lower level features an indoor Sport Center with a spacious exercise area, wet bar, and game zone. Located in the Evanswood community, enjoy a pool, clubhouse, and proximity to a new elementary school (opening soon) and Maple Grove High School. Hanson Builders offers 31 homesites with picturesque wooded, pond, creek, and walkout lot views.
INTERIOR
Bedrooms: 5
Fin ft² / Living Area: 6210 ft²
Below Ground Living: 2037ft²
Bathrooms: 5
Above Ground Living: 4173ft²
-
Basement Details: Drain Tiled, Finished, Concrete, Storage Space, Sump Pump, Walkout,
Appliances Included:
-
- Refrigerator
- Washer
- Dryer
- Microwave
- Exhaust Fan
- Dishwasher
- Disposal
- Cooktop
- Wall Oven
- Air-To-Air Exchanger
- Gas Water Heater
EXTERIOR
Air Conditioning: Central Air
Garage Spaces: 4
Construction Materials: N/A
Foundation Size: 2362ft²
Unit Amenities:
-
- Deck
- Natural Woodwork
- Hardwood Floors
- Walk-In Closet
- Vaulted Ceiling(s)
- Washer/Dryer Hookup
- In-Ground Sprinkler
- Exercise Room
- Paneled Doors
- Kitchen Center Island
- French Doors
- Wet Bar
- Tile Floors
- Primary Bedroom Walk-In Closet
Heating System:
-
- Forced Air
ROOMS
| Main | Size | ft² |
|---|---|---|
| Living Room | 18x17 | 324 ft² |
| Dining Room | 13x10 | 169 ft² |
| Kitchen | 17x16 | 289 ft² |
| Study | 12.5x11 | 155.21 ft² |
| Sun Room | 15x14 | 225 ft² |
| Lower | Size | ft² |
|---|---|---|
| Family Room | 21x17 | 441 ft² |
| Athletic Court | 25x23 | 625 ft² |
| Game Room | 12x10 | 144 ft² |
| Bedroom 5 | 14x12 | 196 ft² |
| Exercise Room | 15x15 | 225 ft² |
| Upper | Size | ft² |
|---|---|---|
| Bedroom 1 | 17.5x16 | 304.79 ft² |
| Bedroom 2 | 14x12 | 196 ft² |
| Bedroom 3 | 14x12 | 196 ft² |
| Bedroom 4 | 15x11 | 225 ft² |
| Bonus Room | 16x15 | 256 ft² |
LOT
Acres: N/A
Lot Size Dim.: 80X136X108X137
Longitude: 45.1414
Latitude: -93.5065
Zoning: Residential-Single Family
FINANCIAL & TAXES
Tax year: 2025
Tax annual amount: $671
MISCELLANEOUS
Fuel System: N/A
Sewer System: City Sewer/Connected
Water System: City Water/Connected
ADDITIONAL INFORMATION
MLS#: NST7740263
Listing Brokerage: Edina Realty, Inc.

ID: 3687213
Published: May 09, 2025
Last Update: May 09, 2025
Views: 24


