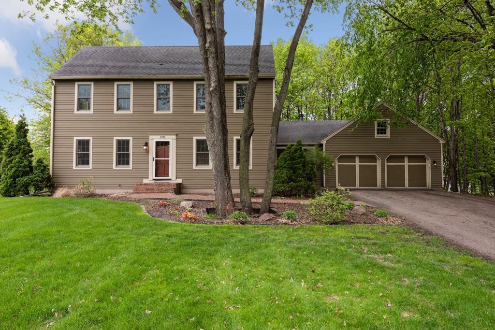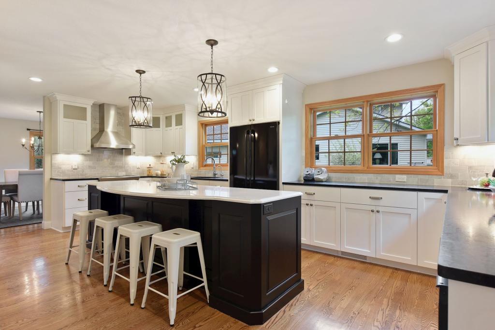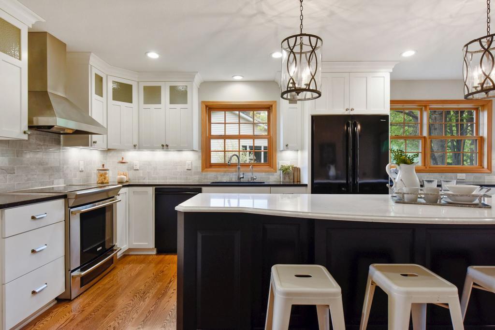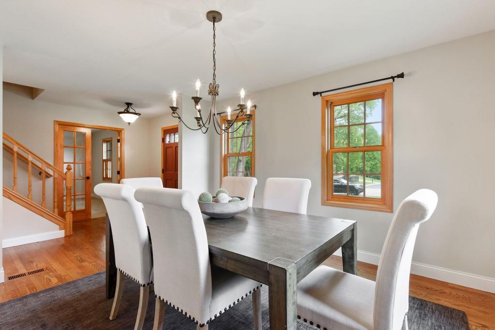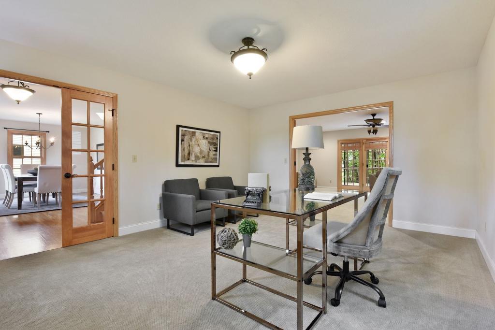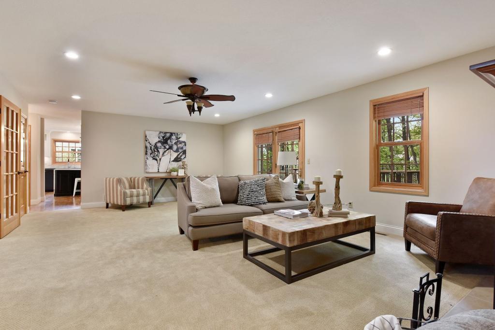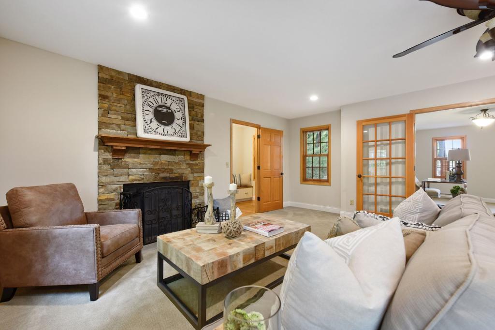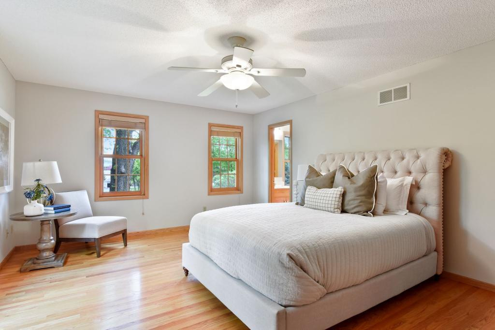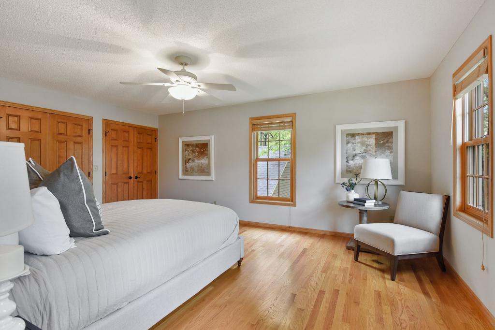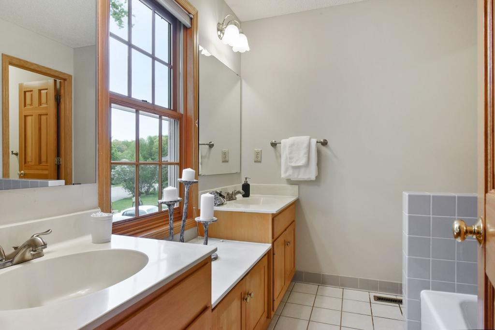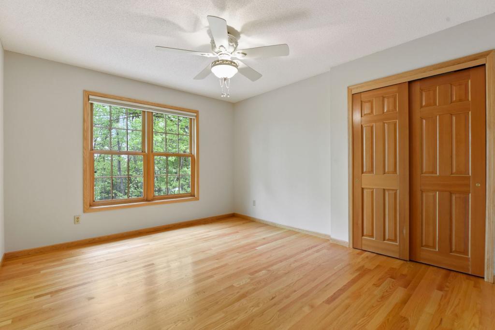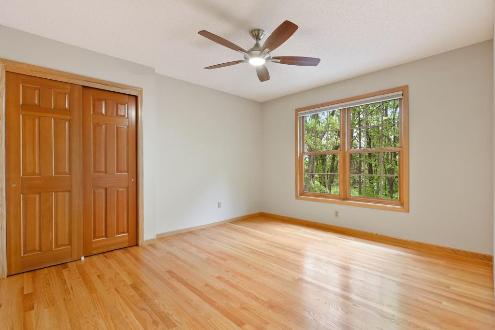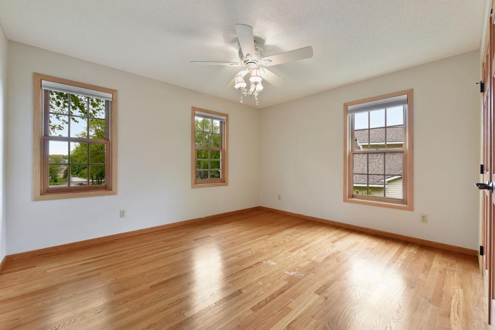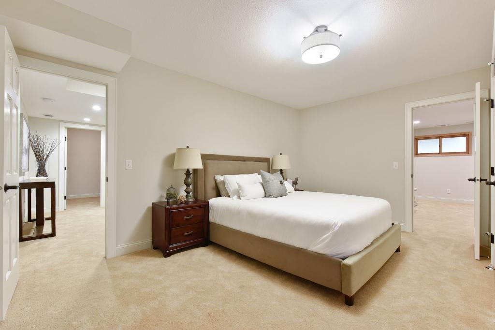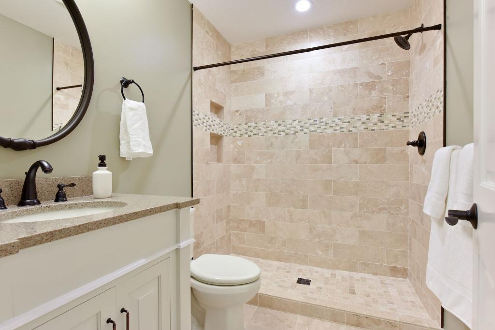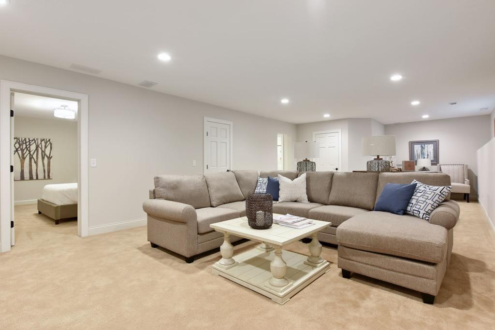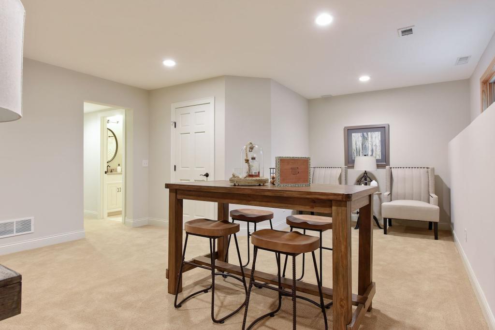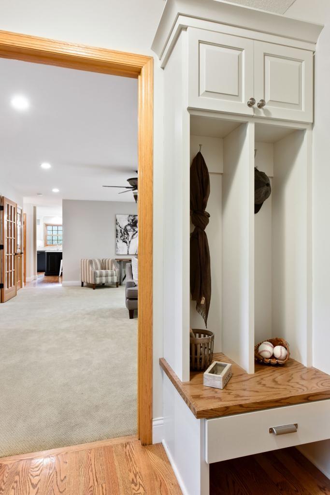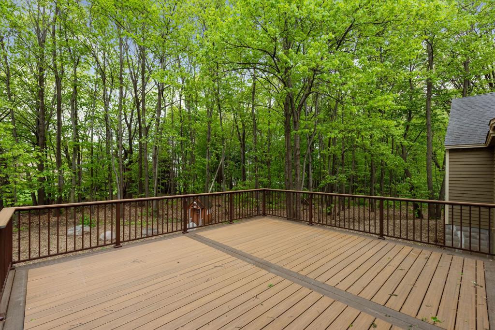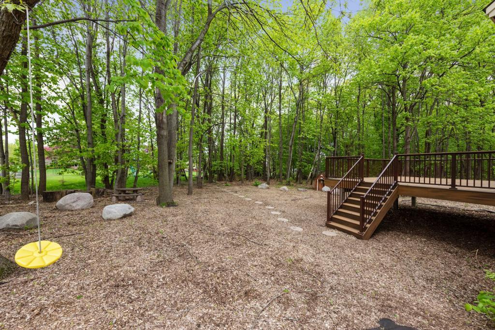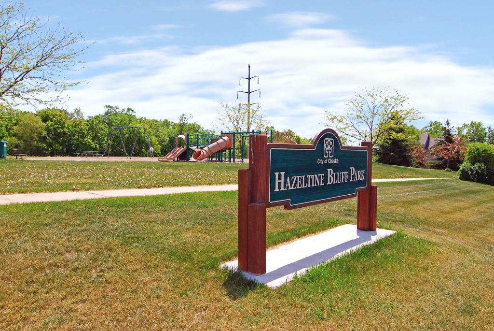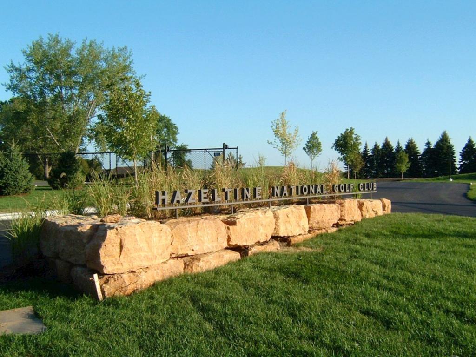1031 WILDWOOD WAY
1031 Wildwood Way, Chaska, 55318, MN
-
Price: $459,000
-
Status type: For Sale
-
City: Chaska
-
Neighborhood: Hazeltine Bluff
Bedrooms: 5
Property Size :3990
-
Listing Agent: NST16633,NST56797
-
Property type : Single Family Residence
-
Zip code: 55318
-
Street: 1031 Wildwood Way
-
Street: 1031 Wildwood Way
Bathrooms: 4
Year: 1993
Listing Brokerage: Coldwell Banker Burnet
DETAILS
Enjoy this charming two-story colonial home, located in the highly-desirable Hazeltine Bluff neighborhood! Features of the home include a recently remodeled kitchen with granite counter tops and a tile back-splash. Great floor plan with 4 bedrooms upstairs, spacious lower level that is great for entertaining and a large maintenance-free deck overlooking the private backyard. This home has a freshly painted interior and staged to impress!
INTERIOR
Bedrooms: 5
Fin ft² / Living Area: 3990 ft²
Below Ground Living: 1193ft²
Bathrooms: 4
Above Ground Living: 2797ft²
-
Basement Details: Full, Sump Pump, Egress Window(s), Drain Tiled,
Appliances Included:
-
EXTERIOR
Air Conditioning: Central Air
Garage Spaces: 2
Construction Materials: N/A
Foundation Size: 1353ft²
Unit Amenities:
-
Heating System:
-
ROOMS
| Main | Size | ft² |
|---|---|---|
| Living Room | 24x16 | 576 ft² |
| Dining Room | 13x12 | 169 ft² |
| Kitchen | 22x12 | 484 ft² |
| Lower | Size | ft² |
|---|---|---|
| Family Room | 26x15 | 676 ft² |
| Bedroom 5 | 16x12 | 256 ft² |
| Exercise Room | 8x7 | 64 ft² |
| Upper | Size | ft² |
|---|---|---|
| Bedroom 1 | 18x13 | 324 ft² |
| Bedroom 2 | 13x11 | 169 ft² |
| Bedroom 3 | 13x11 | 169 ft² |
| Bedroom 4 | 13x12 | 169 ft² |
| Laundry | 10x6 | 100 ft² |
LOT
Acres: N/A
Lot Size Dim.: Irregular
Longitude: 44.8177
Latitude: -93.5778
Zoning: Residential-Single Family
FINANCIAL & TAXES
Tax year: 2019
Tax annual amount: $4,738
MISCELLANEOUS
Fuel System: N/A
Sewer System: City Sewer/Connected
Water System: City Water/Connected
ADITIONAL INFORMATION
MLS#: NST5233715
Listing Brokerage: Coldwell Banker Burnet

ID: 95195
Published: May 22, 2019
Last Update: May 22, 2019
Views: 43


