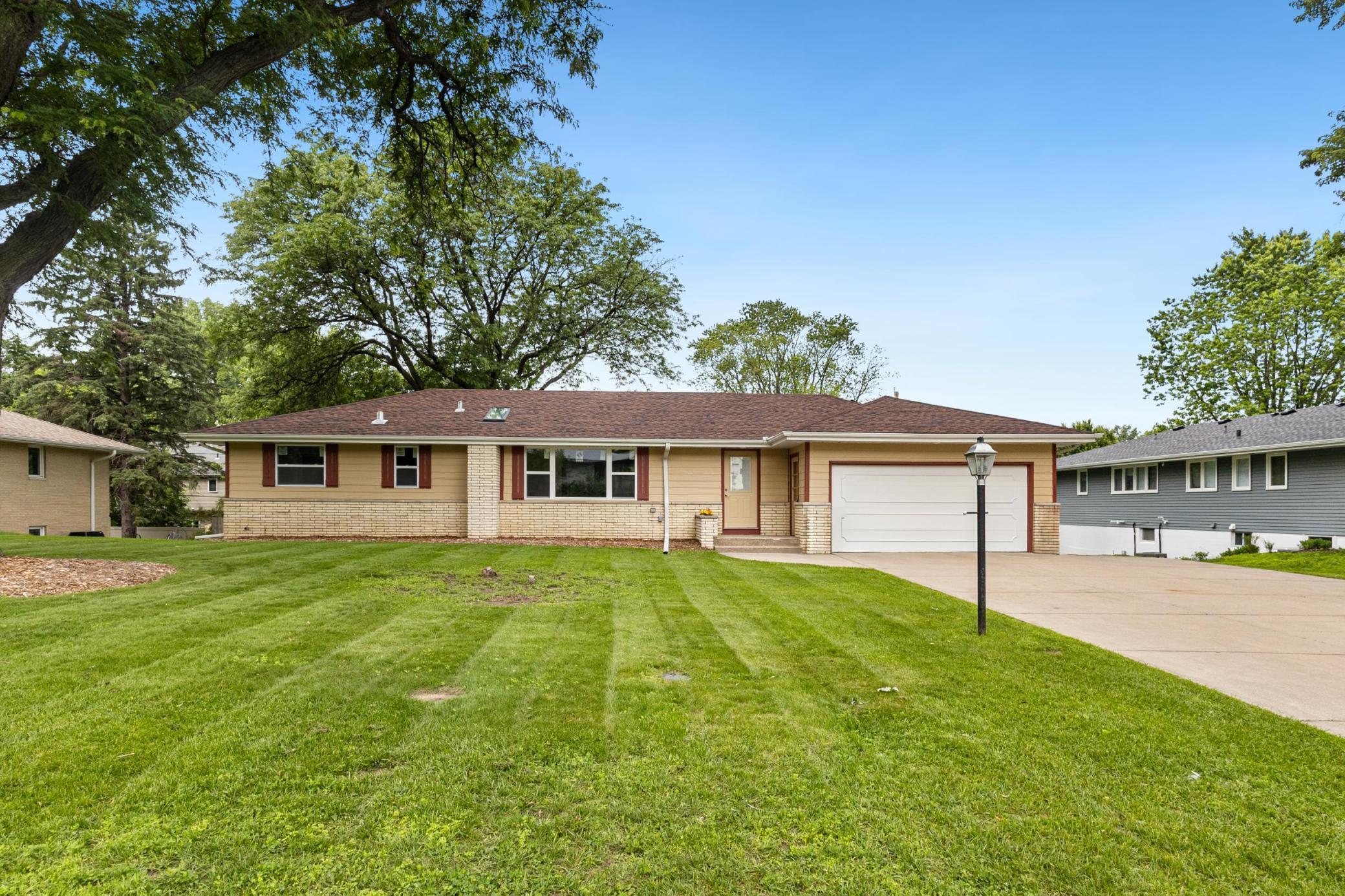1031 TOLEDO AVENUE
1031 Toledo Avenue, Minneapolis (Golden Valley), 55422, MN
-
Price: $679,000
-
Status type: For Sale
-
Neighborhood: Thotlands Twin View Terrace 2nd Add
Bedrooms: 4
Property Size :3022
-
Listing Agent: NST16650,NST82297
-
Property type : Single Family Residence
-
Zip code: 55422
-
Street: 1031 Toledo Avenue
-
Street: 1031 Toledo Avenue
Bathrooms: 3
Year: 1958
Listing Brokerage: Edina Realty, Inc.
DETAILS
Welcome to 1031 Toledo Avenue North in Golden Valley—an exceptional walkout rambler that has been completely remodeled from top to bottom. Every inch of this stunning home is brand new, blending timeless design with modern comfort and functionality. Located in the desirable Twin View Terrace neighborhood and within the Hopkins School District, this home offers a rare turnkey opportunity in one of the area’s most convenient and scenic locations. Step inside to discover a bright, open main level featuring large windows, brand-newly refinished hardwood flooring, and an inviting living space perfect for both relaxing and entertaining. The fully reimagined kitchen shines with all-new custom cabinetry, sleek countertops, stainless steel appliances, and thoughtful finishes that make it a chef’s dream. The spacious primary suite is a true retreat, complete with a walk-in closet and a luxurious en-suite bathroom. Three additional generously sized bedrooms offer flexibility for family, guests, or a home office. The walkout lower level adds even more living space, complete with a large family room, additional bedrooms, flex area, and direct access to a private, fenced backyard—ideal for entertaining or unwinding outdoors. Outside, the home features a new roof, windows, siding, and a two-car garage—all surrounded by mature landscaping. Just minutes from Sweeney Lake, the Luce Line Trail, Theodore Wirth Park, and major transit routes, this home combines fresh, modern living with unbeatable accessibility. Don’t miss your chance to own a truly move-in-ready home in Golden Valley where everything is new and thoughtfully designed for today’s lifestyle. Step inside to a bright and inviting living room with brand-new flooring and a completely updated kitchen, where you’ll have the opportunity to make your own custom selections! The main floor is filled with natural light from an east-facing picture window. The generously sized primary bedroom boasts a walk-in closet and a luxurious en-suite bath, with three additional large bedrooms offering plenty of space for family, guests, or a home office. Relax in your peaceful backyard, which is fully privacy-fenced for ultimate serenity. The expansive lower level is a true bonus, offering a brand-new flex room, a spacious family room, and more bedrooms. Zoned for the highly regarded Meadowbrook Elementary—no need to apply for open enrollment! Plus, you're just blocks from the Luce Line Trail, Twin Lake, and Theodore Wirth Park. A rare opportunity for modern living in a prime location!
INTERIOR
Bedrooms: 4
Fin ft² / Living Area: 3022 ft²
Below Ground Living: 1487ft²
Bathrooms: 3
Above Ground Living: 1535ft²
-
Basement Details: Finished, Full,
Appliances Included:
-
EXTERIOR
Air Conditioning: Central Air
Garage Spaces: 2
Construction Materials: N/A
Foundation Size: 1535ft²
Unit Amenities:
-
Heating System:
-
- Forced Air
ROOMS
| Main | Size | ft² |
|---|---|---|
| Living Room | 28 x 14 | 784 ft² |
| Dining Room | 10 x 10 | 100 ft² |
| Kitchen | 16 x 15 | 256 ft² |
| Living Room | 18 x 12 | 324 ft² |
| Bedroom 1 | 16 x 13 | 256 ft² |
| Bedroom 2 | 13 x 12 | 169 ft² |
| Lower | Size | ft² |
|---|---|---|
| Bedroom 3 | 12 x 12 | 144 ft² |
| Bedroom 4 | 12 x 13 | 144 ft² |
| Living Room | 18 x 13 | 324 ft² |
| Flex Room | 12 x 12 | 144 ft² |
LOT
Acres: N/A
Lot Size Dim.: 125 x 100
Longitude: 44.9892
Latitude: -93.3467
Zoning: Residential-Single Family
FINANCIAL & TAXES
Tax year: 2024
Tax annual amount: $5,136
MISCELLANEOUS
Fuel System: N/A
Sewer System: City Sewer/Connected
Water System: City Water/Connected
ADITIONAL INFORMATION
MLS#: NST7691428
Listing Brokerage: Edina Realty, Inc.

ID: 3820561
Published: January 27, 2025
Last Update: January 27, 2025
Views: 2






