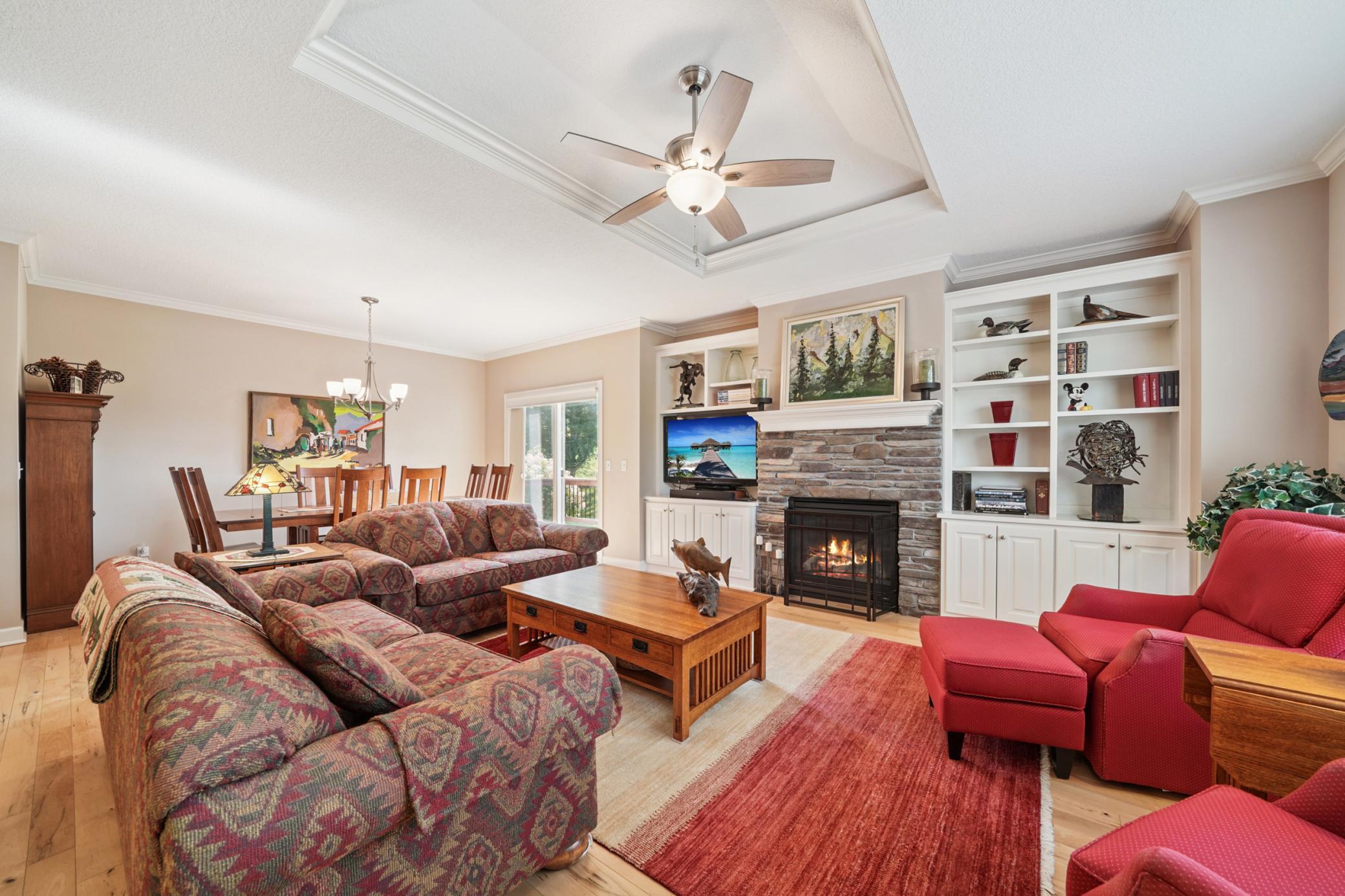1031 ANTHONY WAY
1031 Anthony Way, Victoria, 55386, MN
-
Price: $542,000
-
Status type: For Sale
-
City: Victoria
-
Neighborhood: Madelyn Creek 2nd
Bedrooms: 4
Property Size :2766
-
Listing Agent: NST16191,NST94113
-
Property type : Townhouse Side x Side
-
Zip code: 55386
-
Street: 1031 Anthony Way
-
Street: 1031 Anthony Way
Bathrooms: 3
Year: 2013
Listing Brokerage: Coldwell Banker Burnet
FEATURES
- Range
- Refrigerator
- Washer
- Dryer
- Microwave
- Dishwasher
- Gas Water Heater
- Stainless Steel Appliances
DETAILS
The first thing you see upon entering is the gorgeous real hardwood floors. Then you look up and see crown molding. This quality built end unit townhome does not disappoint. It is a well thought out floor plan with an open concept for the kitchen, living and dining room. The kitchen has a walk in pantry and plenty of cabinetry, all enameled white, for great storage. The primary suite has a walk in closet and walk in shower plus those gorgeous wood floors. The laundry and a 2nd bedroom finish off the main level. The lower level has a spacious family room, 2 bedrooms, and a bath. Don't forget to look in the garage where there is an abundance of custom cabinetry. Move right in and enjoy your morning coffee on the sun filled deck enjoying the birds and view. Tucked behind a hill it minimizes the noise from Hwy 5.
INTERIOR
Bedrooms: 4
Fin ft² / Living Area: 2766 ft²
Below Ground Living: 1266ft²
Bathrooms: 3
Above Ground Living: 1500ft²
-
Basement Details: Egress Window(s), Finished, Full,
Appliances Included:
-
- Range
- Refrigerator
- Washer
- Dryer
- Microwave
- Dishwasher
- Gas Water Heater
- Stainless Steel Appliances
EXTERIOR
Air Conditioning: Central Air
Garage Spaces: 2
Construction Materials: N/A
Foundation Size: 1500ft²
Unit Amenities:
-
- Deck
- Hardwood Floors
- Walk-In Closet
- Washer/Dryer Hookup
- In-Ground Sprinkler
- Indoor Sprinklers
- Paneled Doors
- Kitchen Center Island
- Main Floor Primary Bedroom
- Primary Bedroom Walk-In Closet
Heating System:
-
- Forced Air
ROOMS
| Main | Size | ft² |
|---|---|---|
| Living Room | 17x16 | 289 ft² |
| Kitchen | 15x11 | 225 ft² |
| Dining Room | 13x9 | 169 ft² |
| Bedroom 1 | 13x13 | 169 ft² |
| Bedroom 2 | 12x11 | 144 ft² |
| Laundry | 6x8 | 36 ft² |
| Pantry (Walk-In) | 4x6 | 16 ft² |
| Deck | 13x7 | 169 ft² |
| Lower | Size | ft² |
|---|---|---|
| Bedroom 3 | 15x12 | 225 ft² |
| Bedroom 4 | 11x12 | 121 ft² |
| Family Room | 26x24 | 676 ft² |
LOT
Acres: N/A
Lot Size Dim.: 43x68
Longitude: 44.8659
Latitude: -93.638
Zoning: Residential-Multi-Family
FINANCIAL & TAXES
Tax year: 2025
Tax annual amount: $5,014
MISCELLANEOUS
Fuel System: N/A
Sewer System: City Sewer/Connected,City Sewer - In Street
Water System: City Water/Connected,City Water - In Street
ADDITIONAL INFORMATION
MLS#: NST7778254
Listing Brokerage: Coldwell Banker Burnet

ID: 3936480
Published: July 28, 2025
Last Update: July 28, 2025
Views: 36






