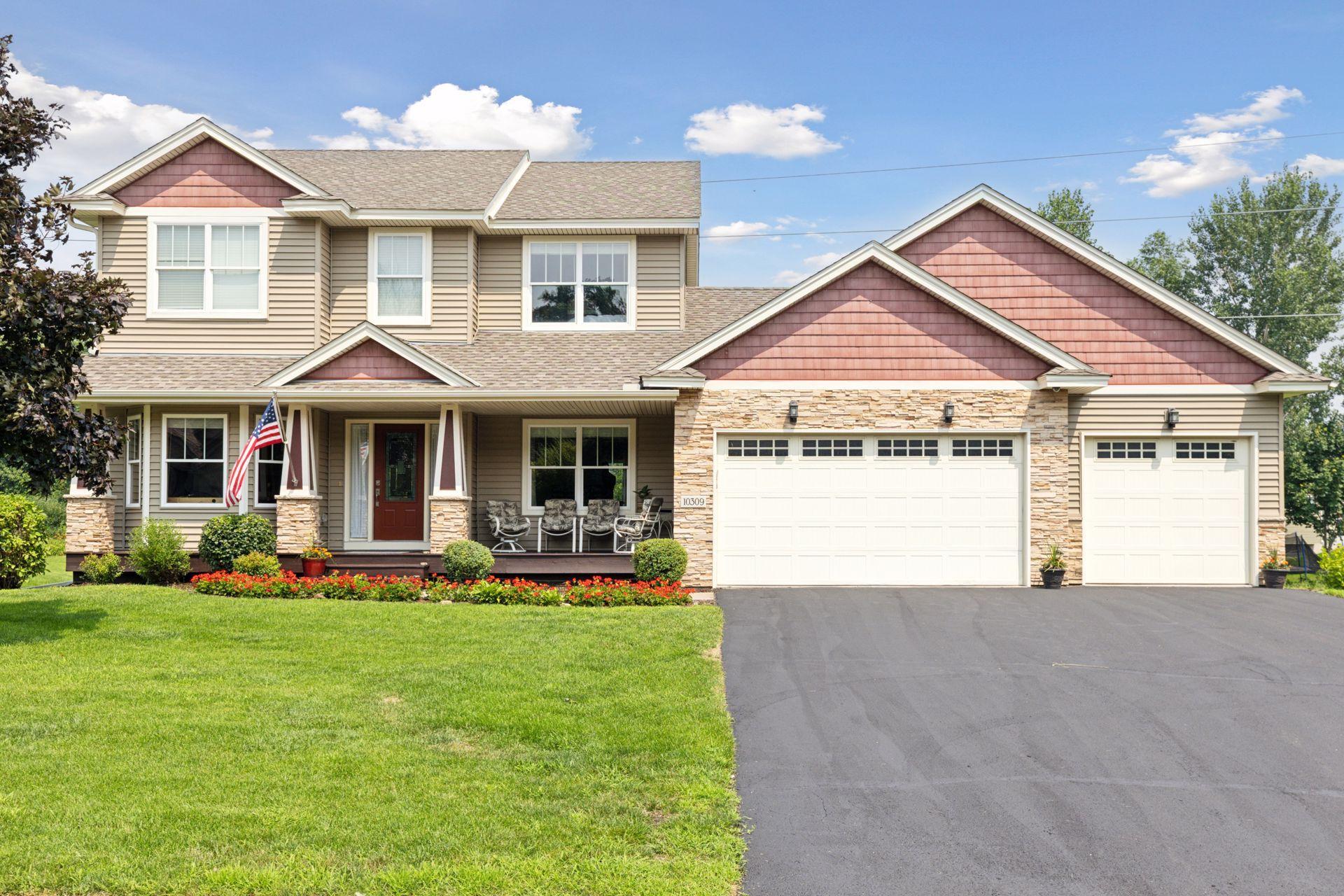10309 MAJOR DRIVE
10309 Major Drive, Minneapolis (Brooklyn Park), 55443, MN
-
Price: $505,000
-
Status type: For Sale
-
Neighborhood: Orchard Trail 2nd Add
Bedrooms: 4
Property Size :2086
-
Listing Agent: NST26640,NST59577
-
Property type : Single Family Residence
-
Zip code: 55443
-
Street: 10309 Major Drive
-
Street: 10309 Major Drive
Bathrooms: 3
Year: 2005
Listing Brokerage: eHouse Realty, Inc
FEATURES
- Refrigerator
- Washer
- Dryer
- Microwave
- Dishwasher
- Water Softener Owned
- Disposal
DETAILS
The charming front porch adds welcoming character to this move-in ready home, which includes the picnic table. Enjoy the expansive private rear and side yard - perfect for relaxing or entertaining, with over 200 feet of frontage road. This home offers many updates throughout, including new waterproof, pet friendly commercial-grade flooring on the entire main level, fresh paint, new washer and dryer. You will also find four newly carpeted bedrooms conveniently located all on one level, with an updated main bath. The spacious primary suite has a large walk-in closet and has a newly remodeled private bath with jetted soaker tub. The basement is wide open for children to play. Exterior improvements were completed in 2019, featuring a new roof, siding and gutters. The 3-car garage is drywalled with insulated garage doors, has a built-in workbench and tons of shelving. This home is located on a quiet, low-traffic drive yet only minutes to several major highways, schools and shopping.
INTERIOR
Bedrooms: 4
Fin ft² / Living Area: 2086 ft²
Below Ground Living: N/A
Bathrooms: 3
Above Ground Living: 2086ft²
-
Basement Details: Block, Daylight/Lookout Windows, Drain Tiled, Drainage System, Egress Window(s), Full, Sump Basket, Sump Pump, Unfinished,
Appliances Included:
-
- Refrigerator
- Washer
- Dryer
- Microwave
- Dishwasher
- Water Softener Owned
- Disposal
EXTERIOR
Air Conditioning: Central Air
Garage Spaces: 3
Construction Materials: N/A
Foundation Size: 1024ft²
Unit Amenities:
-
- Porch
- Natural Woodwork
- Hardwood Floors
- Walk-In Closet
- Washer/Dryer Hookup
- Primary Bedroom Walk-In Closet
Heating System:
-
- Forced Air
- Fireplace(s)
ROOMS
| Main | Size | ft² |
|---|---|---|
| Family Room | 17x14 | 289 ft² |
| Kitchen | 12x10 | 144 ft² |
| Informal Dining Room | 12x10 | 144 ft² |
| Dining Room | 10x9 | 100 ft² |
| Laundry | 9x8 | 81 ft² |
| Office | 13x12 | 169 ft² |
| Upper | Size | ft² |
|---|---|---|
| Bedroom 1 | 15x11 | 225 ft² |
| Bedroom 2 | 14x12 | 196 ft² |
| Bedroom 3 | 14x11 | 196 ft² |
| Bedroom 4 | 12x10 | 144 ft² |
LOT
Acres: N/A
Lot Size Dim.: 236X168X257
Longitude: 45.1418
Latitude: -93.34
Zoning: Residential-Single Family
FINANCIAL & TAXES
Tax year: 2025
Tax annual amount: $6,497
MISCELLANEOUS
Fuel System: N/A
Sewer System: City Sewer/Connected
Water System: City Water/Connected
ADDITIONAL INFORMATION
MLS#: NST7784424
Listing Brokerage: eHouse Realty, Inc

ID: 3974102
Published: August 07, 2025
Last Update: August 07, 2025
Views: 2






