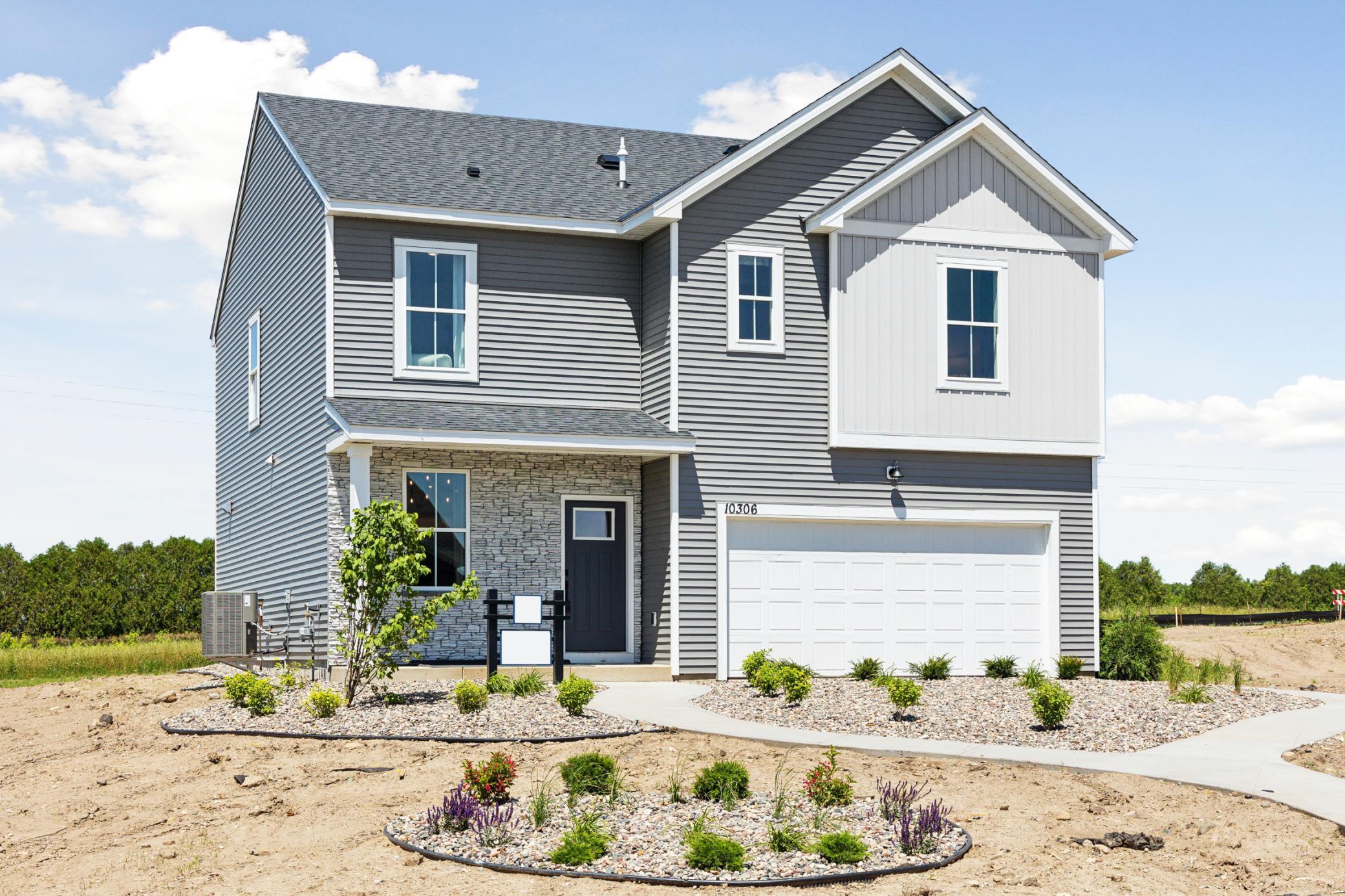10306 DUVAL ROAD
10306 Duval Road, Woodbury, 55129, MN
-
Property type : Single Family Residence
-
Zip code: 55129
-
Street: 10306 Duval Road
-
Street: 10306 Duval Road
Bathrooms: 3
Year: 2024
Listing Brokerage: Pulte Homes Of Minnesota, LLC
FEATURES
- Range
- Microwave
- Dishwasher
- Water Softener Owned
- Disposal
- Air-To-Air Exchanger
- ENERGY STAR Qualified Appliances
- Stainless Steel Appliances
DETAILS
Airlake is a new community in the desirable City of Woodbury. Trails, ponds and a city park make this an amazing place to call home! The popular Lowry style home is in Pulte's INSPIRATION SERIES. This slab-on-grade plan features an open-concept, 9' ceilings, spacious kitchen, flex room and powder room on the main floor. Aligning with Pulte Homes characteristic of ample natural light throughout the home, the upper-level features four bedrooms, loft, primary bath, separate bath 2, and laundry room! Other 2-level and 1-level plans also available. Schedule a visit to the model to learn more. Open 11-6 daily. Ask about our incentives through affiliate lender. This is a Model Home – Not for Sale. Please note, the Lowry floorplan is for viewing purposes only. Model home hours are 11-6pm. Feel free to stop by and experience the home firsthand. No offers will be accepted for this property. Check with sales consultant for details on the availability of other Lowry homes in the community. Pictures are of Lowry model home.
INTERIOR
Bedrooms: 4
Fin ft² / Living Area: 2166 ft²
Below Ground Living: N/A
Bathrooms: 3
Above Ground Living: 2166ft²
-
Basement Details: None,
Appliances Included:
-
- Range
- Microwave
- Dishwasher
- Water Softener Owned
- Disposal
- Air-To-Air Exchanger
- ENERGY STAR Qualified Appliances
- Stainless Steel Appliances
EXTERIOR
Air Conditioning: Central Air
Garage Spaces: 2
Construction Materials: N/A
Foundation Size: 883ft²
Unit Amenities:
-
Heating System:
-
- Forced Air
ROOMS
| Main | Size | ft² |
|---|---|---|
| Living Room | 14.7x14 | 214.38 ft² |
| Informal Dining Room | 9.5x10.10 | 102.01 ft² |
| Kitchen | n/a | 0 ft² |
| Flex Room | 9.3x9.11 | 91.73 ft² |
| Pantry (Walk-In) | n/a | 0 ft² |
| Bathroom | n/a | 0 ft² |
| Upper | Size | ft² |
|---|---|---|
| Bedroom 1 | 14x14 | 196 ft² |
| Bedroom 2 | 10.8x11.2 | 119.11 ft² |
| Bedroom 3 | 10.8x10.10 | 115.56 ft² |
| Bedroom 4 | 10x10.7 | 105.83 ft² |
| Loft | 15.6x9.3 | 143.38 ft² |
| Primary Bathroom | n/a | 0 ft² |
| Bathroom | n/a | 0 ft² |
| Laundry | n/a | 0 ft² |
| Walk In Closet | n/a | 0 ft² |
LOT
Acres: N/A
Lot Size Dim.: 66'x 138'x66'x138
Longitude: 44.8785
Latitude: -92.8948
Zoning: Residential-Single Family
FINANCIAL & TAXES
Tax year: 2024
Tax annual amount: $2,094
MISCELLANEOUS
Fuel System: N/A
Sewer System: City Sewer/Connected
Water System: City Water/Connected
ADITIONAL INFORMATION
MLS#: NST7748920
Listing Brokerage: Pulte Homes Of Minnesota, LLC

ID: 3700522
Published: May 26, 2025
Last Update: May 26, 2025
Views: 7






