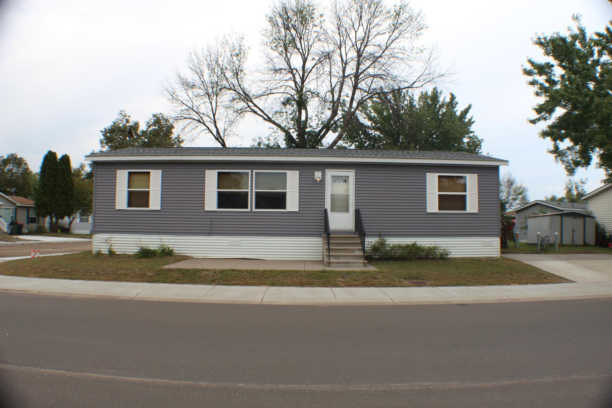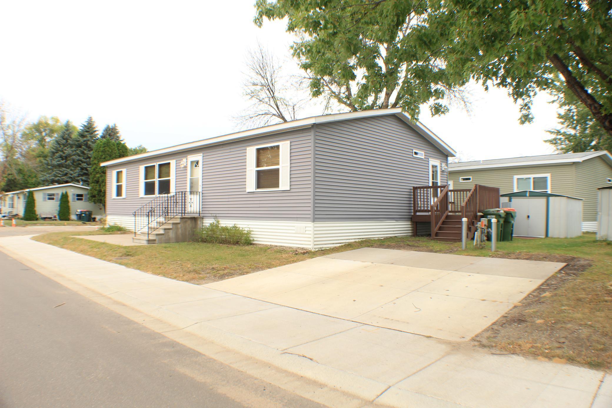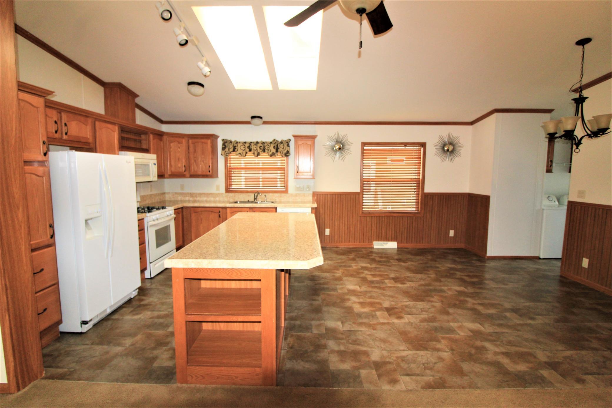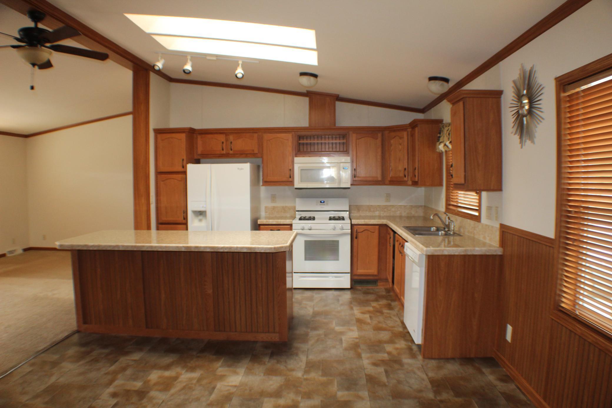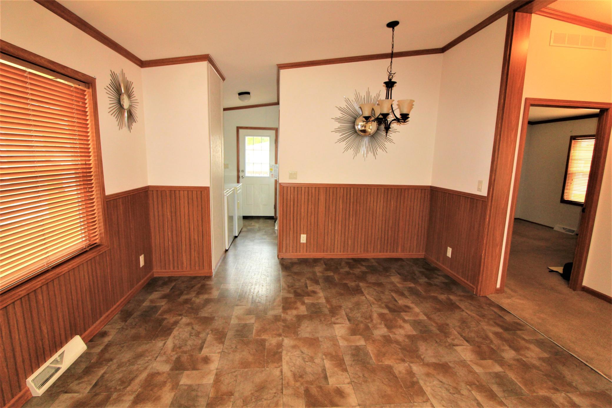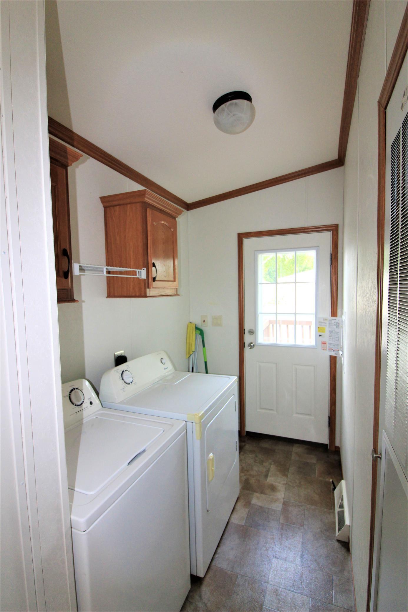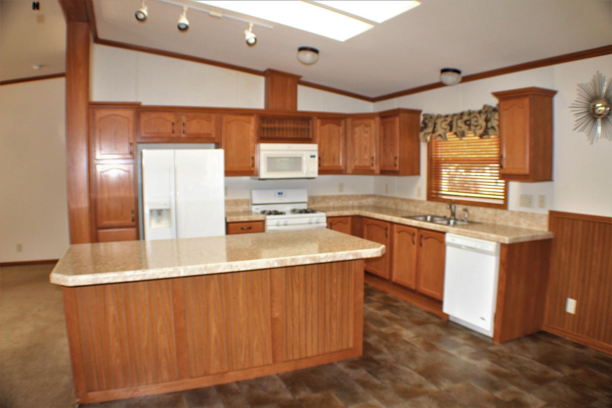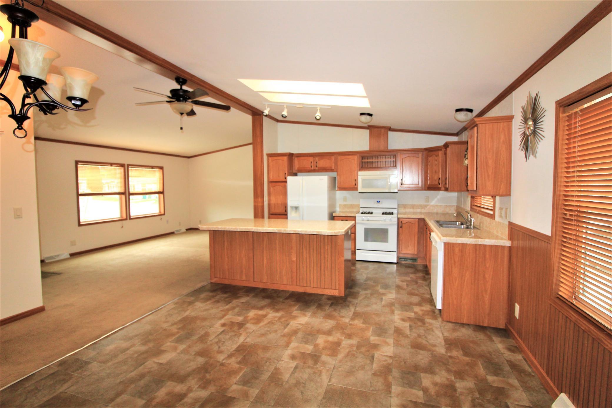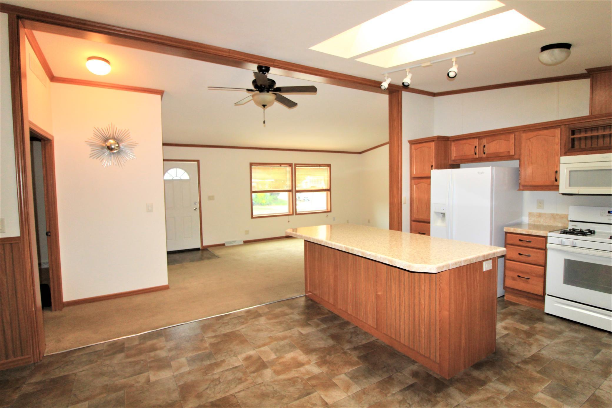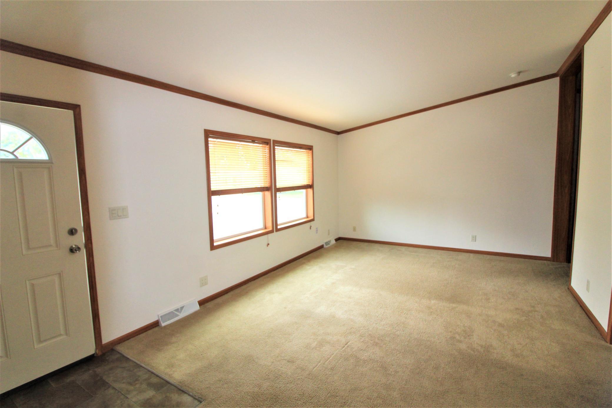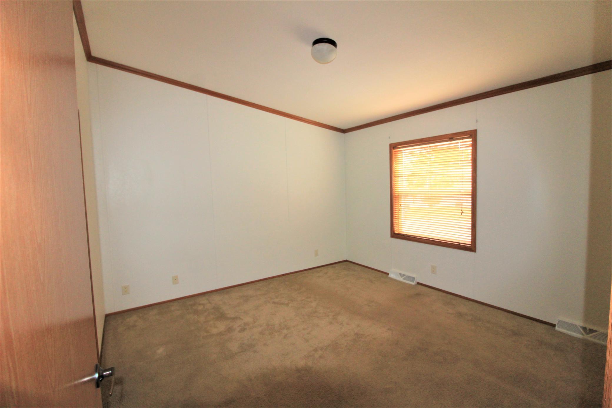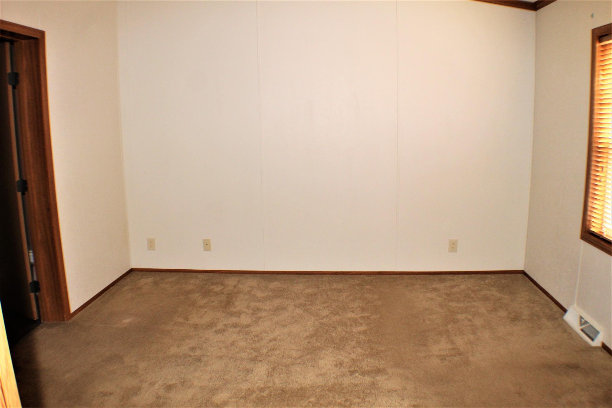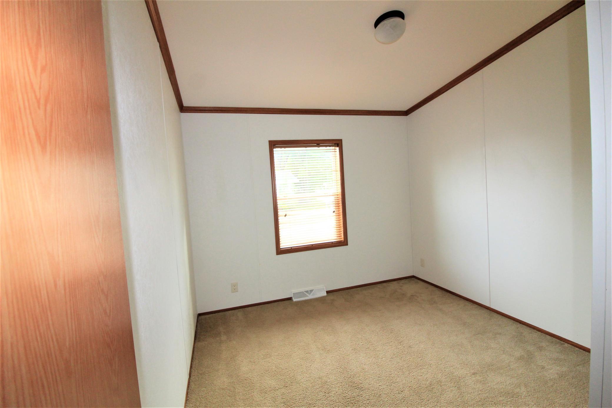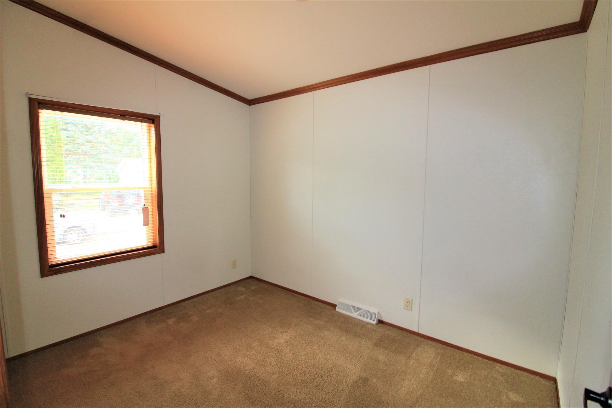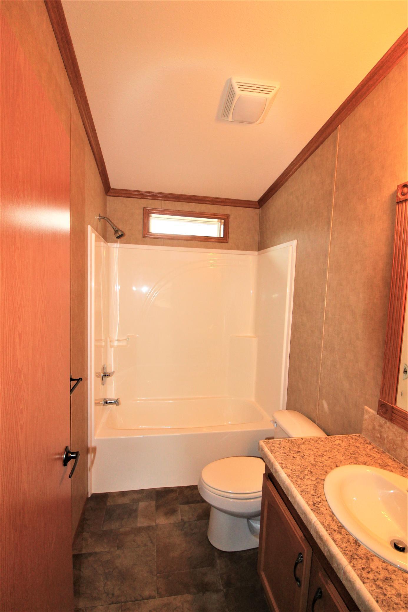10301 FILLMORE PLACE
10301 Fillmore Place, Minneapolis (Blaine), 55434, MN
-
Price: $107,000
-
Status type: For Sale
-
City: Minneapolis (Blaine)
-
Neighborhood: N/A
Bedrooms: 3
Property Size :1248
-
Listing Agent: NST26330,NST57956
-
Property type : Single Family Residence
-
Zip code: 55434
-
Street: 10301 Fillmore Place
-
Street: 10301 Fillmore Place
Bathrooms: 2
Year: 2014
Listing Brokerage: Realty ONE Group Choice
FEATURES
- Range
- Refrigerator
- Washer
- Dryer
- Microwave
- Dishwasher
DETAILS
This home is in like new condition and ready for immediate occupancy. It offer a big kitchen area with a lot of cabinets, counter space and really large center island. Dining room is also good sized. Private bathroom off the main bedroom. 2 car driveway with storage shed, nice deck for grilling or relaxing. The location is perfect for all the conveniences you may need,easy access to HWY 65. The park in pet friendly.
INTERIOR
Bedrooms: 3
Fin ft² / Living Area: 1248 ft²
Below Ground Living: N/A
Bathrooms: 2
Above Ground Living: 1248ft²
-
Basement Details: None,
Appliances Included:
-
- Range
- Refrigerator
- Washer
- Dryer
- Microwave
- Dishwasher
EXTERIOR
Air Conditioning: Central Air
Garage Spaces: N/A
Construction Materials: N/A
Foundation Size: 1248ft²
Unit Amenities:
-
- Patio
- Kitchen Window
- Deck
- Porch
- Natural Woodwork
- Walk-In Closet
- Vaulted Ceiling(s)
- Washer/Dryer Hookup
- Skylight
- Kitchen Center Island
- Main Floor Primary Bedroom
Heating System:
-
- Forced Air
ROOMS
| Main | Size | ft² |
|---|---|---|
| Kitchen | 13x20 | 169 ft² |
| Dining Room | 10x12 | 100 ft² |
| Living Room | 13x20 | 169 ft² |
| Bedroom 1 | 13x14 | 169 ft² |
| Bedroom 2 | 10x11 | 100 ft² |
| Bedroom 3 | 10x13 | 100 ft² |
| Laundry | 5x9 | 25 ft² |
| Bathroom | 8x9 | 64 ft² |
| Primary Bathroom | 6x9 | 36 ft² |
LOT
Acres: N/A
Lot Size Dim.: N/A
Longitude: 45.1577
Latitude: -93.2437
Zoning: Residential-Single Family
FINANCIAL & TAXES
Tax year: 2025
Tax annual amount: $575
MISCELLANEOUS
Fuel System: N/A
Sewer System: City Sewer/Connected
Water System: City Water/Connected
ADDITIONAL INFORMATION
MLS#: NST7718742
Listing Brokerage: Realty ONE Group Choice

ID: 3507082
Published: March 27, 2025
Last Update: March 27, 2025
Views: 37


