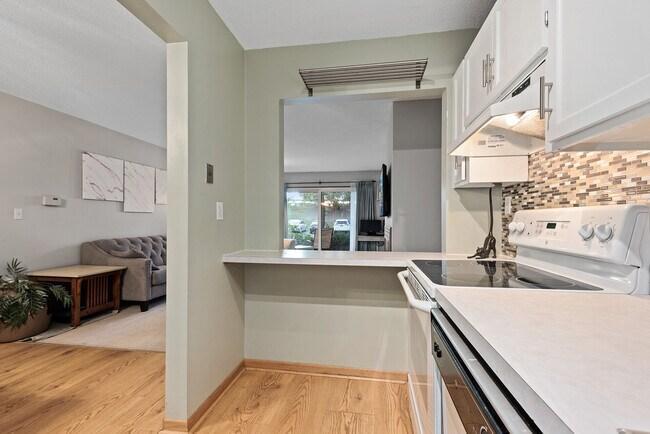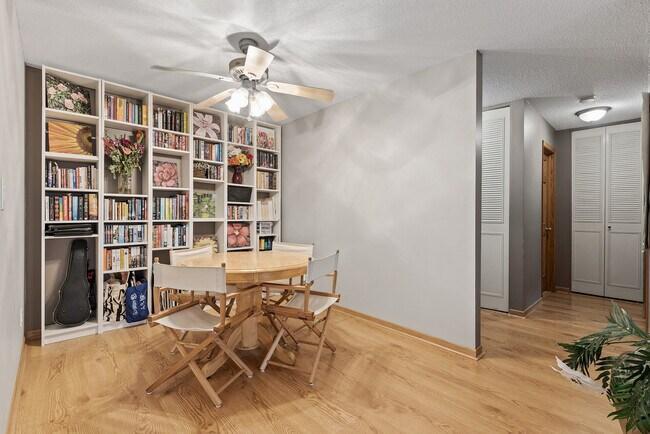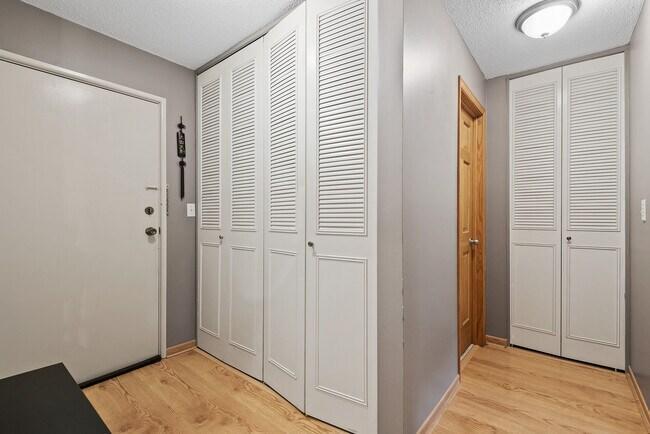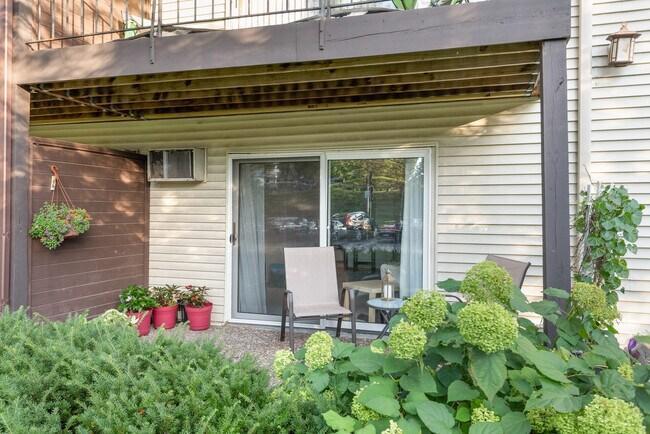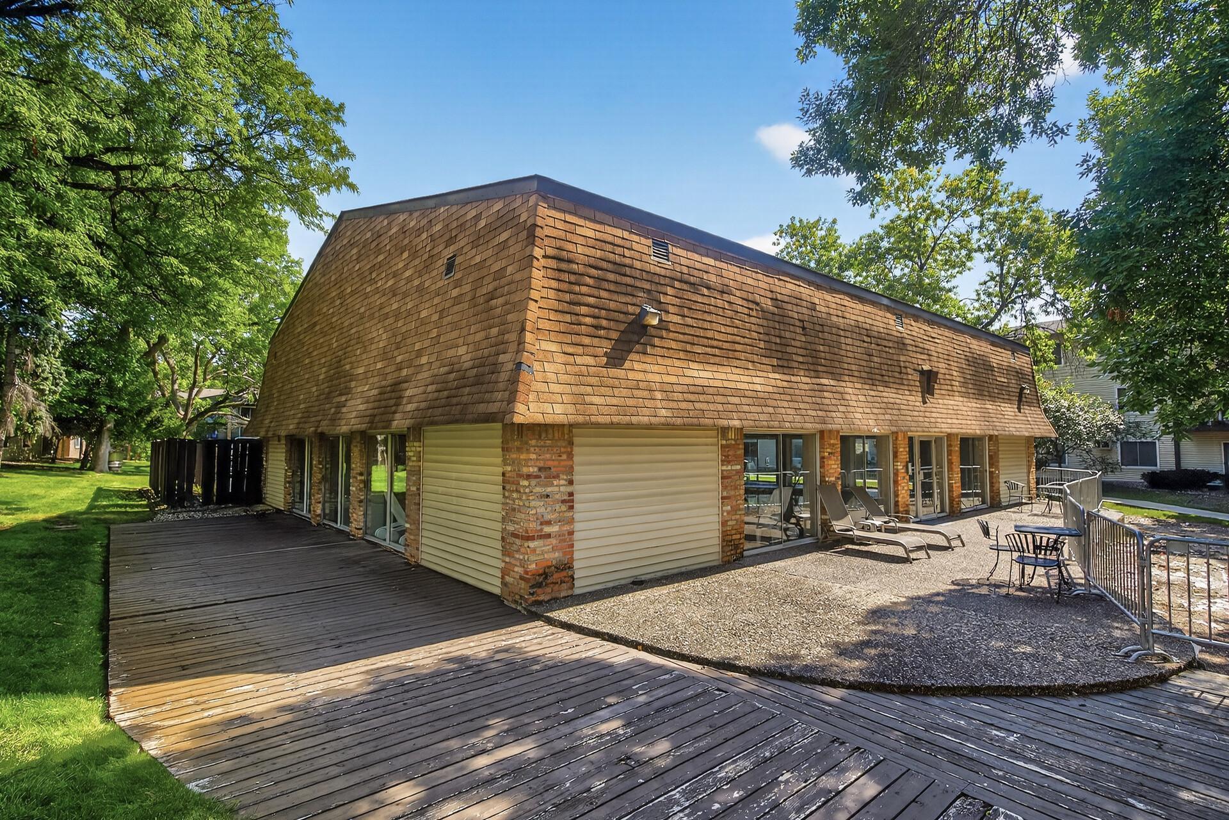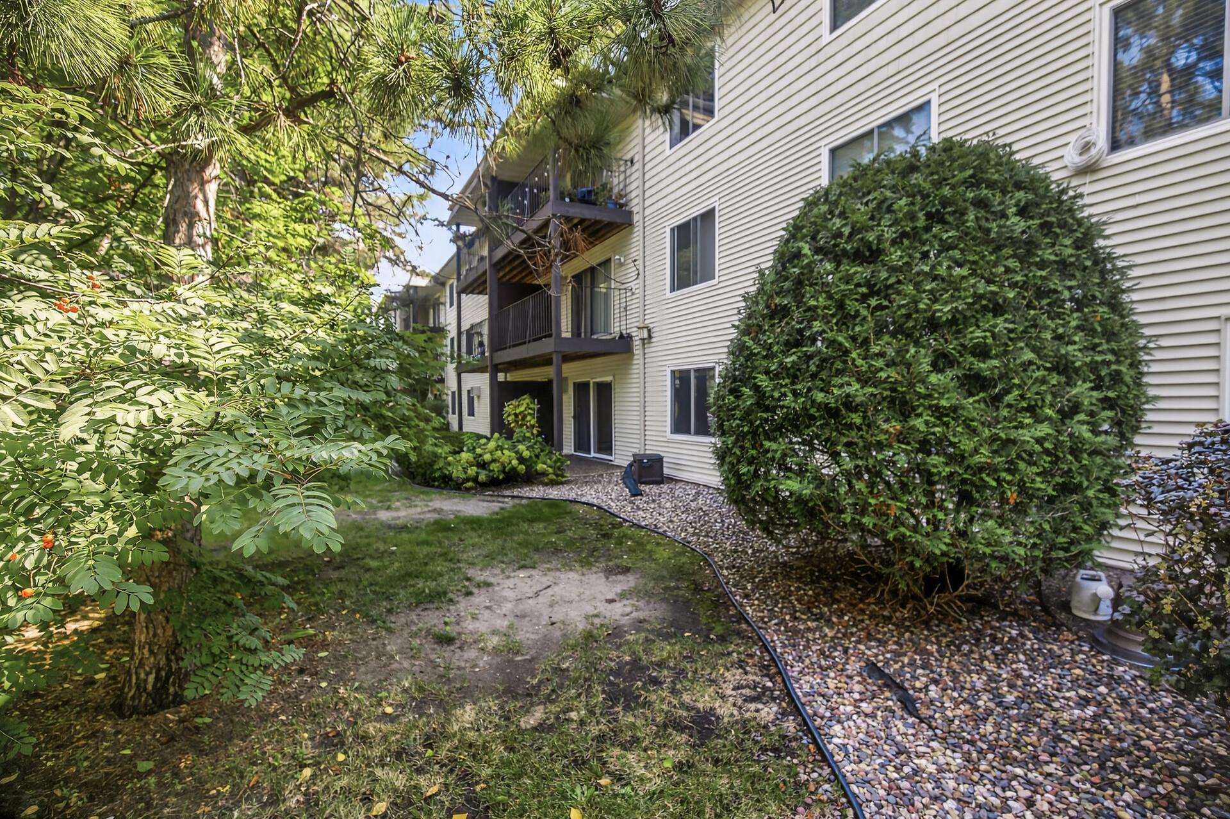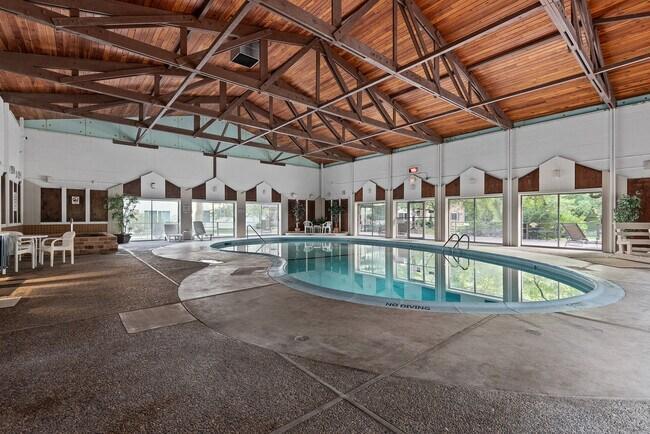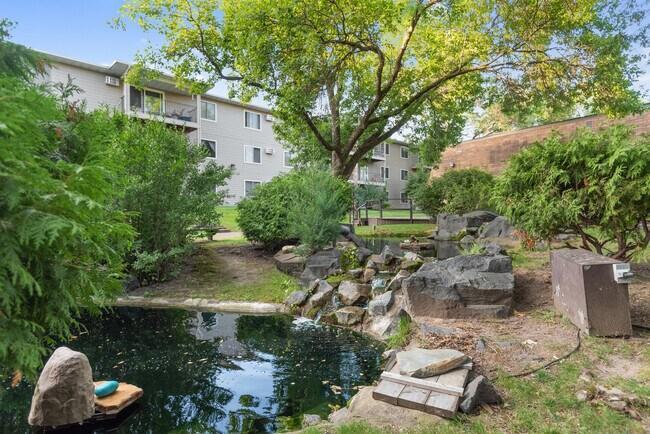10301 CEDAR LAKE ROAD
10301 Cedar Lake Road, Minnetonka, 55305, MN
-
Price: $120,000
-
Status type: For Sale
-
City: Minnetonka
-
Neighborhood: Association ONe
Bedrooms: 1
Property Size :812
-
Listing Agent: NST1001758,NST84111
-
Property type : Low Rise
-
Zip code: 55305
-
Street: 10301 Cedar Lake Road
-
Street: 10301 Cedar Lake Road
Bathrooms: 1
Year: 1969
Listing Brokerage: LPT Realty, LLC
FEATURES
- Range
- Refrigerator
- Exhaust Fan
- Dishwasher
- Disposal
DETAILS
Welcome home to this beautiful 1-bedroom, 1-bathroom condominium, perfectly situated on the first floor for easy access and convenience. Spanning 812 sq. ft., this inviting space boasts new carpet and stylish LVP flooring, creating a modern and comfortable living environment. Step outside to your private walk-out patio, ideal for morning coffee or evening relaxation. Enjoy the amenities of the association, including an indoor heated pool, sauna, hot tub, and community room—perfect for small gatherings or unwinding after a long day. Heat, water, sanitation and sewer are included in the dues (and other amenities, buyer to confirm with CIC docs). With heated underground parking, a dedicated storage unit, and app-based washer and dryer laundry room on the same floor as unit, you'll find the convenience you need for your lifestyle. Located just moments away from walking and biking trails, as well as an array of shopping, dining, and entertainment options in Minnetonka, Hopkins, and St. Louis Park, you'll never be far from the action. Recent upgrades include a new refrigerator and dishwasher (March 2025). Don’t miss out on this exceptional opportunity to own a slice of tranquility in a vibrant community. Schedule your private tour today and discover your new home sweet home!
INTERIOR
Bedrooms: 1
Fin ft² / Living Area: 812 ft²
Below Ground Living: N/A
Bathrooms: 1
Above Ground Living: 812ft²
-
Basement Details: None,
Appliances Included:
-
- Range
- Refrigerator
- Exhaust Fan
- Dishwasher
- Disposal
EXTERIOR
Air Conditioning: Wall Unit(s)
Garage Spaces: 1
Construction Materials: N/A
Foundation Size: 812ft²
Unit Amenities:
-
- Patio
- Ceiling Fan(s)
- Main Floor Primary Bedroom
Heating System:
-
- Hot Water
- Baseboard
- Boiler
ROOMS
| Main | Size | ft² |
|---|---|---|
| Bedroom 1 | 12x18 | 144 ft² |
| Dining Room | 13x9 | 169 ft² |
| Living Room | 18x15 | 324 ft² |
| Kitchen | 13x7 | 169 ft² |
| Patio | 15x6 | 225 ft² |
LOT
Acres: N/A
Lot Size Dim.: 0x0
Longitude: 44.954
Latitude: -93.4101
Zoning: Residential-Multi-Family
FINANCIAL & TAXES
Tax year: 2025
Tax annual amount: $1,956
MISCELLANEOUS
Fuel System: N/A
Sewer System: City Sewer/Connected
Water System: City Water/Connected
ADDITIONAL INFORMATION
MLS#: NST7798793
Listing Brokerage: LPT Realty, LLC

ID: 4090360
Published: September 09, 2025
Last Update: September 09, 2025
Views: 3





