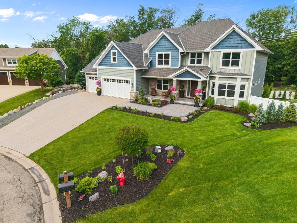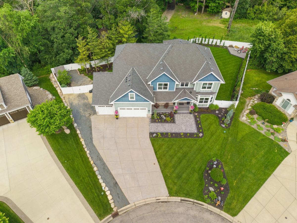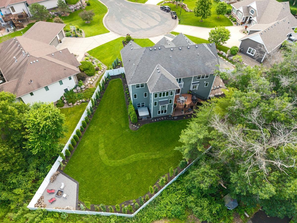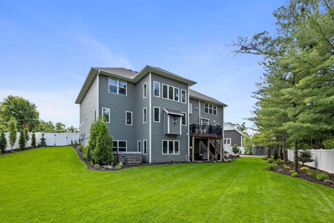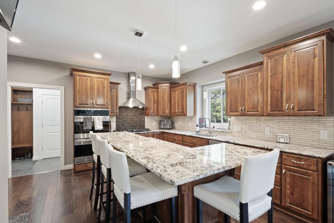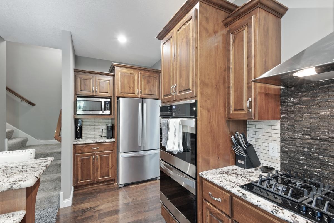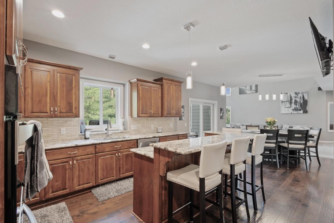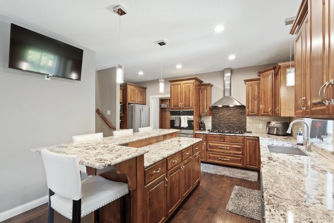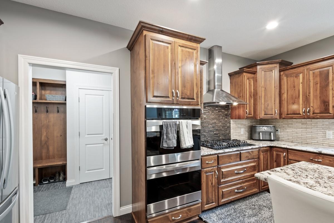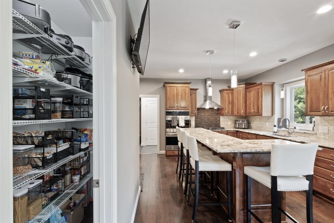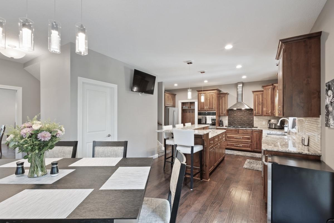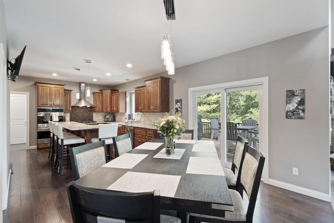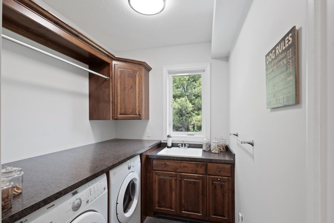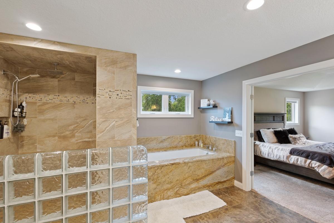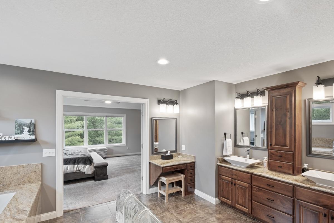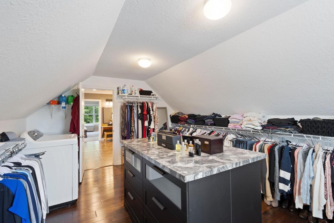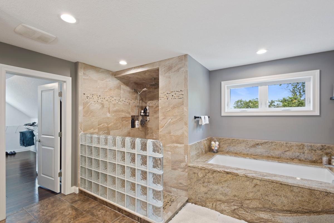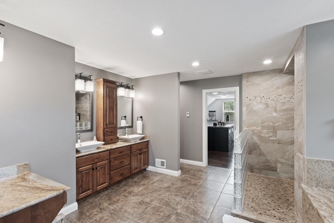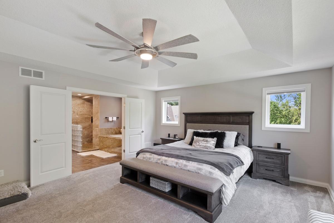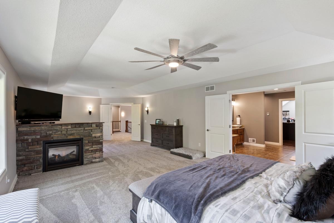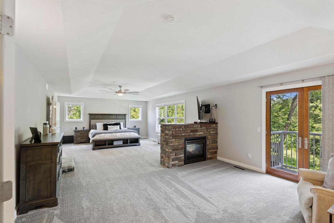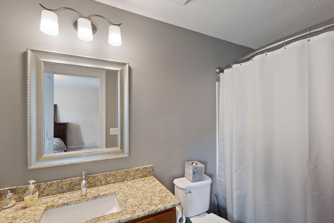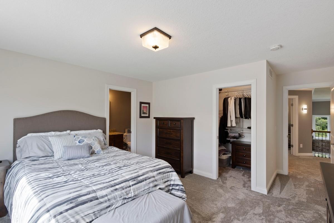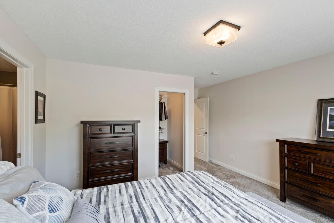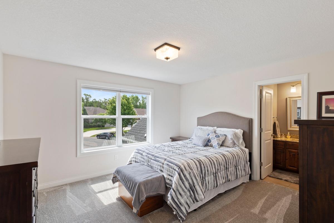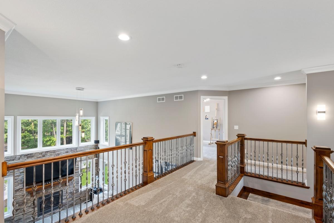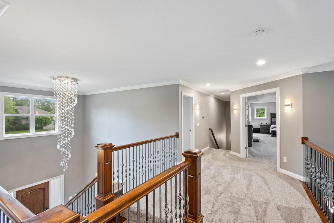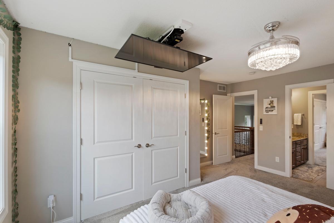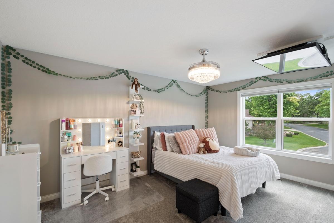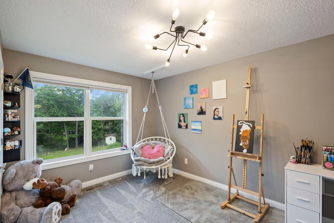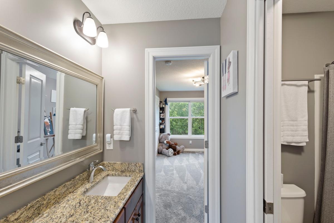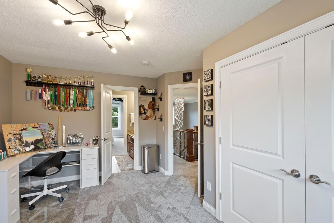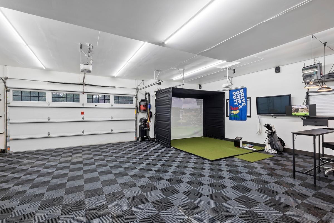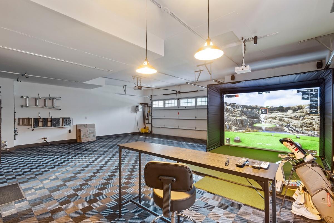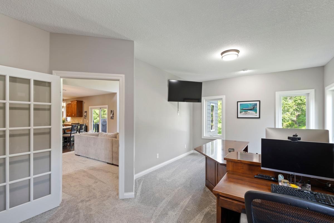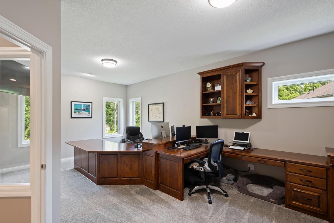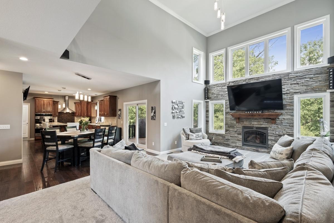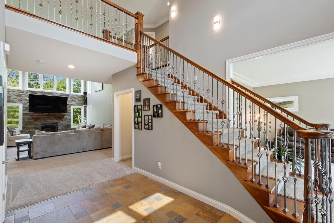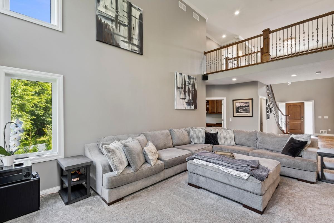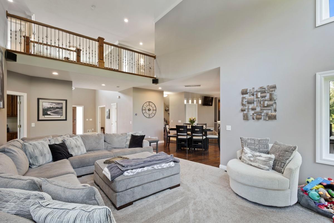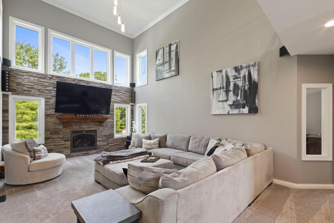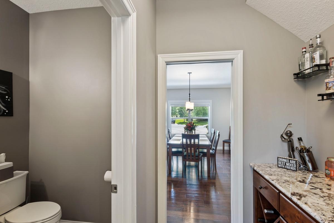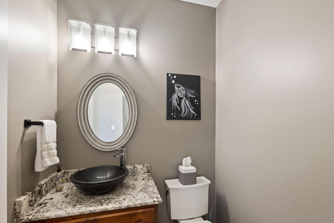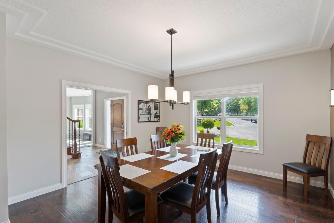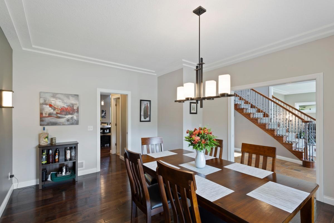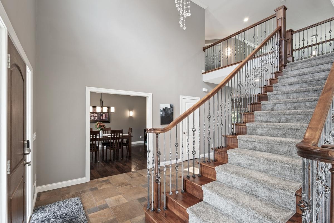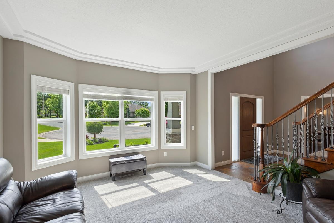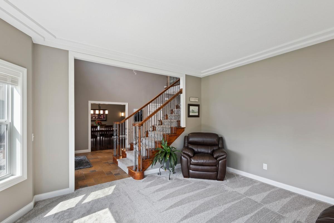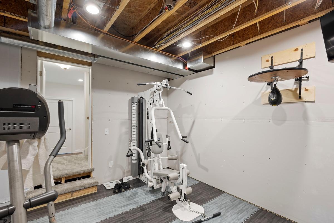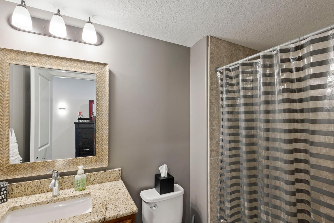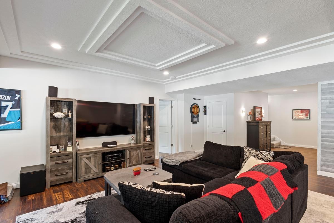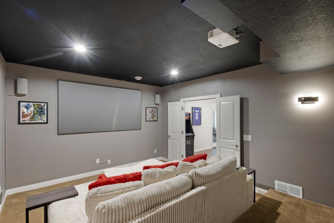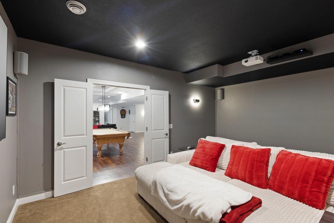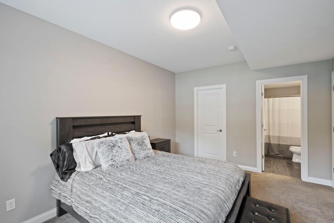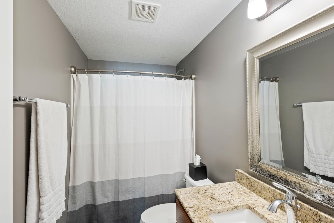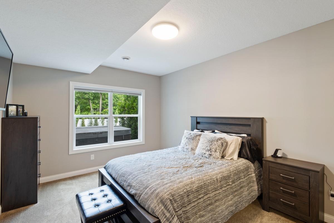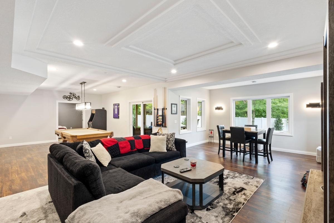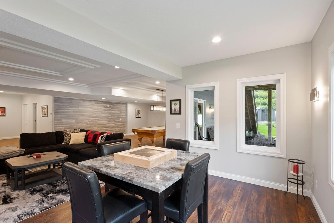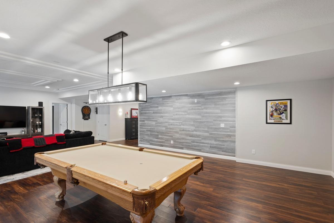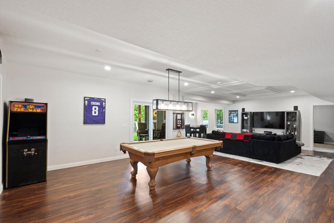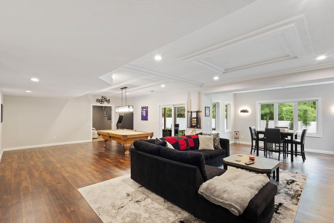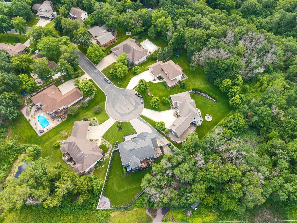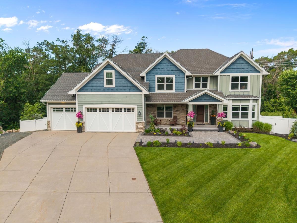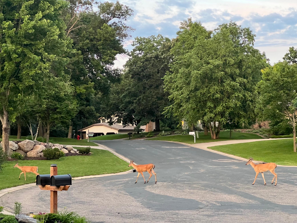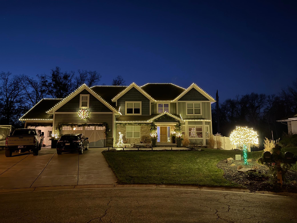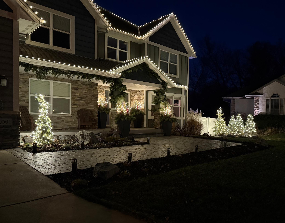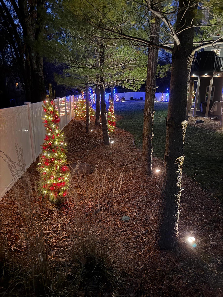10301 176TH STREET
10301 176th Street, Lakeville, 55044, MN
-
Price: $925,000
-
Status type: For Sale
-
City: Lakeville
-
Neighborhood: Oak Heights
Bedrooms: 5
Property Size :6008
-
Listing Agent: NST15433,NST47930
-
Property type : Single Family Residence
-
Zip code: 55044
-
Street: 10301 176th Street
-
Street: 10301 176th Street
Bathrooms: 6
Year: 2013
Listing Brokerage: Weichert Realtors Achieve
FEATURES
- Refrigerator
- Washer
- Dryer
- Microwave
- Exhaust Fan
- Dishwasher
- Water Softener Owned
- Cooktop
- Wall Oven
- Electric Water Heater
DETAILS
Cul-da-sac Executive Custom Home in Lakeville. Discover unparalleled luxury and functionality in this executive custom home. Designed to accommodate households of all sizes, this residence boasts a generous 5 bedrooms and 6 bathrooms with a Grand Entry and Elegant Living Spaces. Step inside to be greeted by a grand 2-story foyer, illuminated by a sparkling crystal chandelier. To the right, a dedicated living room awaits, while the formal dining room, complete with French doors, is located to the left. The home features a luxurious open-concept kitchen, perfect for entertaining and everyday living, with a great room that features 18 foot ceilings. A spacious office area provides an ideal space for a home office or a children's study area. The owners' suite is a true retreat, offering a balcony off the sitting area, a large walk-in closet with a second washer and dryer, a luxury walk-in shower, a separate tub, in-floor heat in bath, and fireplace in bedroom. The lower level is designed for entertainment, featuring in-floor heat, theater room, game and recreational areas, and a stamped concrete patio that can be used as a future solarium (concrete has a heated zone). An attached heated 3-car garage provides ample space for parking and storage and has an upgraded garage floor protector and an EV Charge Port. The front and back feature new landscaping with water feature, privacy fence, and irrigation system, drip line for plants in mulch, the private back yard is waiting for your family to make memories with a hot tub in the backyard. Home has been updated with new light fixtures, fresh paint, new carpet (lots of further hardwood under areas of carpet). This property is situated within the Lakeville Area Schools (Independent School District No. 194), a well-regarded public school district serving the south metropolitan area. The home is assigned to Huddleston Elementary School (K-5), Kenwood Trail Middle School (6-8), and Lakeville North High School (9-12).
INTERIOR
Bedrooms: 5
Fin ft² / Living Area: 6008 ft²
Below Ground Living: 1746ft²
Bathrooms: 6
Above Ground Living: 4262ft²
-
Basement Details: Drain Tiled, Finished, Full, Concrete, Storage Space, Sump Pump, Walkout,
Appliances Included:
-
- Refrigerator
- Washer
- Dryer
- Microwave
- Exhaust Fan
- Dishwasher
- Water Softener Owned
- Cooktop
- Wall Oven
- Electric Water Heater
EXTERIOR
Air Conditioning: Central Air
Garage Spaces: 3
Construction Materials: N/A
Foundation Size: 2204ft²
Unit Amenities:
-
Heating System:
-
- Forced Air
- Radiant Floor
- Radiant
- Fireplace(s)
ROOMS
| Main | Size | ft² |
|---|---|---|
| Living Room | 14x14 | 196 ft² |
| Dining Room | 17x15 | 289 ft² |
| Family Room | 22x15 | 484 ft² |
| Kitchen | 17x14 | 289 ft² |
| Office | 24x12 | 576 ft² |
| Laundry | 17x7 | 289 ft² |
| Upper | Size | ft² |
|---|---|---|
| Bedroom 1 | 33x16 | 1089 ft² |
| Bedroom 2 | 15x12 | 225 ft² |
| Bedroom 3 | 15x14 | 225 ft² |
| Bedroom 4 | 14x12 | 196 ft² |
| Lower | Size | ft² |
|---|---|---|
| Bedroom 5 | 16x12 | 256 ft² |
| Recreation Room | 34x18 | 1156 ft² |
| Media Room | 18x14 | 324 ft² |
LOT
Acres: N/A
Lot Size Dim.: irregular
Longitude: 44.6936
Latitude: -93.274
Zoning: Residential-Single Family
FINANCIAL & TAXES
Tax year: 2024
Tax annual amount: $12,508
MISCELLANEOUS
Fuel System: N/A
Sewer System: City Sewer/Connected
Water System: City Water/Connected
ADDITIONAL INFORMATION
MLS#: NST7764475
Listing Brokerage: Weichert Realtors Achieve

ID: 3834546
Published: June 27, 2025
Last Update: June 27, 2025
Views: 9


