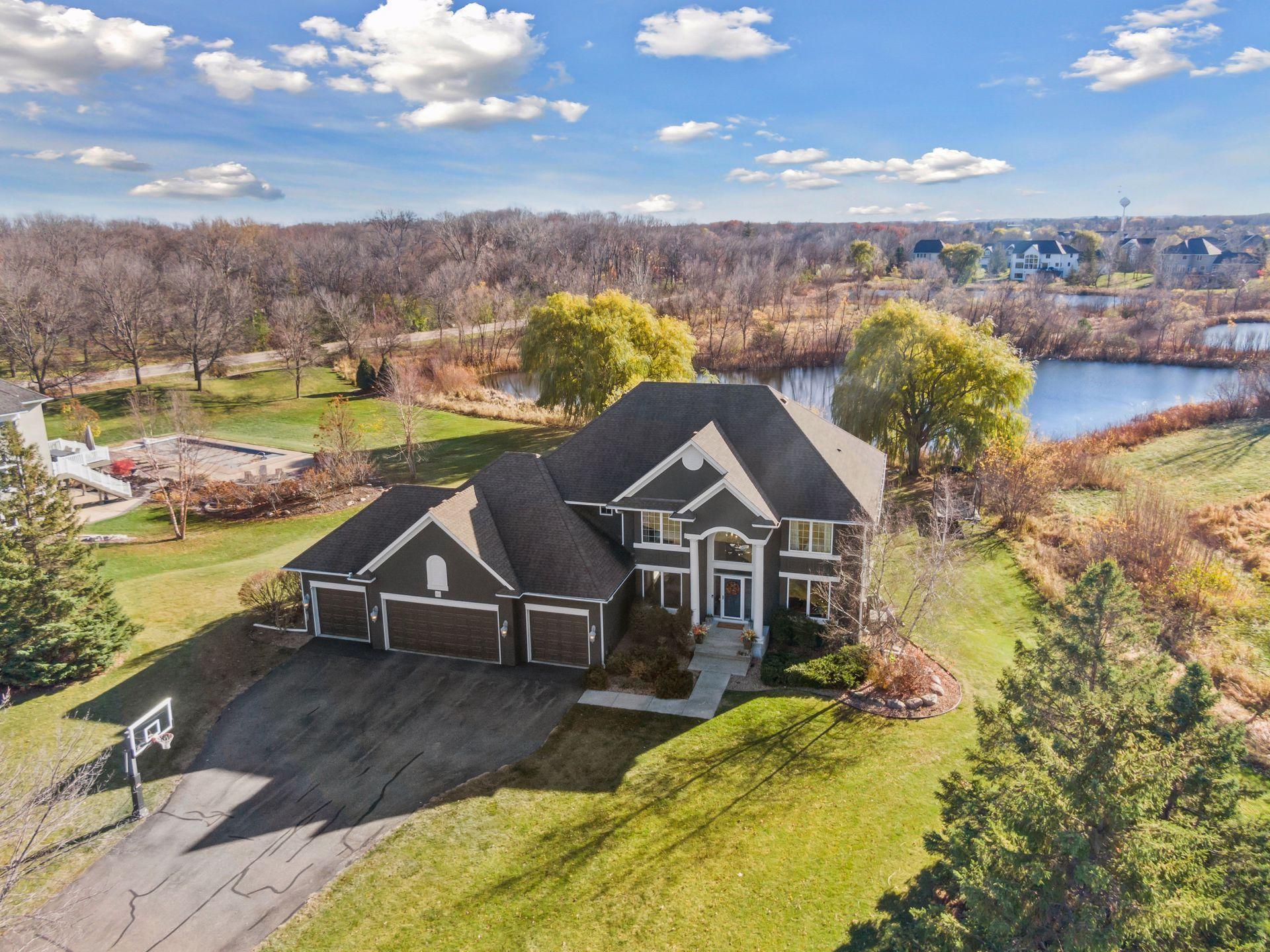1030 WILLOW VIEW DRIVE
1030 Willow View Drive, Long Lake (Orono), 55356, MN
-
Price: $1,295,000
-
Status type: For Sale
-
City: Long Lake (Orono)
-
Neighborhood: Willow View
Bedrooms: 5
Property Size :4855
-
Listing Agent: NST16633,NST56797
-
Property type : Single Family Residence
-
Zip code: 55356
-
Street: 1030 Willow View Drive
-
Street: 1030 Willow View Drive
Bathrooms: 5
Year: 2002
Listing Brokerage: Coldwell Banker Burnet
FEATURES
- Refrigerator
- Washer
- Dryer
- Microwave
- Dishwasher
- Water Softener Owned
- Disposal
- Cooktop
- Wall Oven
- Humidifier
- Air-To-Air Exchanger
- Central Vacuum
- Water Filtration System
- Double Oven
- Stainless Steel Appliances
DETAILS
Situated in Orono’s high-demand Willow View neighborhood, this two-story home offers picturesque southern views over a private pond on 1.23 acres. A wall of windows greets you upon entry, filling this recently updated home with natural light. The open floor plan features a spacious great room and kitchen that connect seamlessly to the screened porch and deck. A formal dining room, front den/office with sliding glass doors, a versatile flex room with built-in desks, and a generously sized mudroom and laundry room with built-ins complete the thoughtfully designed main level. Upstairs, you’ll find four bedrooms, including a spacious owner’s suite with a full private bath accented by heated tile floors, a second bedroom with a private bath, and two additional bedrooms that share a walkthrough full bath. The walkout lower level is ideal for entertaining with a family room, game room, and wet bar that open to the back patio and level yard—perfect for outdoor activities. Additional highlights include an exercise room, a fifth bedroom, and a ¾ bath. This home also includes a heated 4-car garage and a whole-house generator. The pond is ideal for skating and pond hockey in winter. Ideally located with walking paths to Orono schools.
INTERIOR
Bedrooms: 5
Fin ft² / Living Area: 4855 ft²
Below Ground Living: 1598ft²
Bathrooms: 5
Above Ground Living: 3257ft²
-
Basement Details: Drain Tiled, Finished, Sump Pump, Walkout,
Appliances Included:
-
- Refrigerator
- Washer
- Dryer
- Microwave
- Dishwasher
- Water Softener Owned
- Disposal
- Cooktop
- Wall Oven
- Humidifier
- Air-To-Air Exchanger
- Central Vacuum
- Water Filtration System
- Double Oven
- Stainless Steel Appliances
EXTERIOR
Air Conditioning: Central Air
Garage Spaces: 4
Construction Materials: N/A
Foundation Size: 1696ft²
Unit Amenities:
-
- Patio
- Kitchen Window
- Deck
- Porch
- Hardwood Floors
- Ceiling Fan(s)
- Walk-In Closet
- In-Ground Sprinkler
- Exercise Room
- Kitchen Center Island
- Wet Bar
- Tile Floors
- Primary Bedroom Walk-In Closet
Heating System:
-
- Forced Air
- Radiant Floor
ROOMS
| Main | Size | ft² |
|---|---|---|
| Living Room | 16.5x16 | 270.88 ft² |
| Kitchen | 14x12 | 196 ft² |
| Dining Room | 13.5x11 | 181.13 ft² |
| Informal Dining Room | 9x9 | 81 ft² |
| Den | 13x13 | 169 ft² |
| Flex Room | 13x11 | 169 ft² |
| Screened Porch | 11.5x11.5 | 130.34 ft² |
| Upper | Size | ft² |
|---|---|---|
| Bedroom 1 | 22x14 | 484 ft² |
| Bedroom 2 | 13.5x11 | 181.13 ft² |
| Bedroom 3 | 12x10.5 | 125 ft² |
| Bedroom 4 | 13x10.5 | 135.42 ft² |
| Lower | Size | ft² |
|---|---|---|
| Family Room | 19x15 | 361 ft² |
| Bar/Wet Bar Room | 12x10.5 | 125 ft² |
| Game Room | 12x9.5 | 113 ft² |
| Exercise Room | 13x12.5 | 161.42 ft² |
| Bedroom 5 | 14x13.5 | 187.83 ft² |
LOT
Acres: N/A
Lot Size Dim.: N233x288x97x352
Longitude: 44.9972
Latitude: -93.5853
Zoning: Residential-Single Family
FINANCIAL & TAXES
Tax year: 2024
Tax annual amount: $14,331
MISCELLANEOUS
Fuel System: N/A
Sewer System: City Sewer/Connected
Water System: City Water/Connected
ADITIONAL INFORMATION
MLS#: NST7671850
Listing Brokerage: Coldwell Banker Burnet

ID: 3465928
Published: November 15, 2024
Last Update: November 15, 2024
Views: 2






