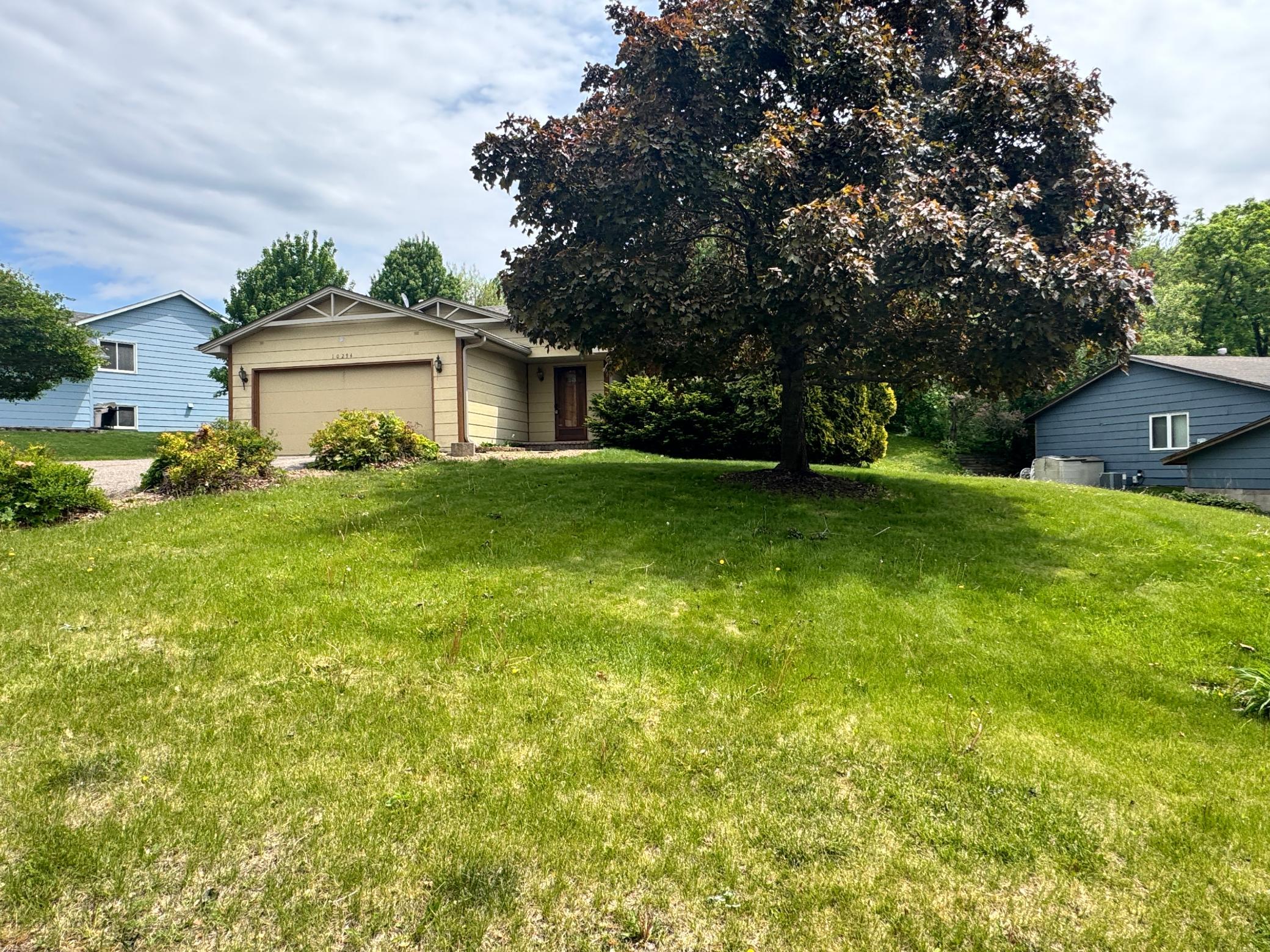10294 UPPER 178TH STREET
10294 Upper 178th Street, Lakeville, 55044, MN
-
Price: $332,800
-
Status type: For Sale
-
City: Lakeville
-
Neighborhood: Oakridge Heights
Bedrooms: 5
Property Size :2545
-
Listing Agent: NST16279,NST45421
-
Property type : Single Family Residence
-
Zip code: 55044
-
Street: 10294 Upper 178th Street
-
Street: 10294 Upper 178th Street
Bathrooms: 2
Year: 1984
Listing Brokerage: RE/MAX Results
FEATURES
- Range
- Refrigerator
- Washer
- Dryer
- Dishwasher
- Water Softener Owned
- Gas Water Heater
DETAILS
Spacious home on a large lot with mature trees offering both shade and natural light. The upper level includes three bedrooms, a full bathroom, an open-concept kitchen with center island, and a bright living room. A large four-season porch with a fireplace sits just off the dining area. The walkout basement includes a sizable family room with a gas fireplace, two additional bedrooms, and a 3/4 bathroom. This home offers great potential and plenty of space, ready for someone to restore it to its former charm. Priced to reflect needed repairs.
INTERIOR
Bedrooms: 5
Fin ft² / Living Area: 2545 ft²
Below Ground Living: 1077ft²
Bathrooms: 2
Above Ground Living: 1468ft²
-
Basement Details: Block, Finished, Full, Walkout,
Appliances Included:
-
- Range
- Refrigerator
- Washer
- Dryer
- Dishwasher
- Water Softener Owned
- Gas Water Heater
EXTERIOR
Air Conditioning: Central Air
Garage Spaces: 2
Construction Materials: N/A
Foundation Size: 1179ft²
Unit Amenities:
-
- Kitchen Window
- Ceiling Fan(s)
- Washer/Dryer Hookup
- Kitchen Center Island
Heating System:
-
- Forced Air
ROOMS
| Upper | Size | ft² |
|---|---|---|
| Living Room | 12x14 | 144 ft² |
| Kitchen | 11x12 | 121 ft² |
| Four Season Porch | 17x17 | 289 ft² |
| Bedroom 1 | 10x15 | 100 ft² |
| Bedroom 2 | 11x10 | 121 ft² |
| Bedroom 3 | 13x11 | 169 ft² |
| Dining Room | 8x12 | 64 ft² |
| Lower | Size | ft² |
|---|---|---|
| Bedroom 4 | 11x12 | 121 ft² |
| Bedroom 5 | 10x13 | 100 ft² |
| Family Room | 15x21 | 225 ft² |
LOT
Acres: N/A
Lot Size Dim.: 107x199x35x236
Longitude: 44.6906
Latitude: -93.275
Zoning: Residential-Single Family
FINANCIAL & TAXES
Tax year: 2025
Tax annual amount: $4,334
MISCELLANEOUS
Fuel System: N/A
Sewer System: City Sewer/Connected
Water System: City Water/Connected
ADITIONAL INFORMATION
MLS#: NST7763600
Listing Brokerage: RE/MAX Results

ID: 3820258
Published: June 24, 2025
Last Update: June 24, 2025
Views: 3






