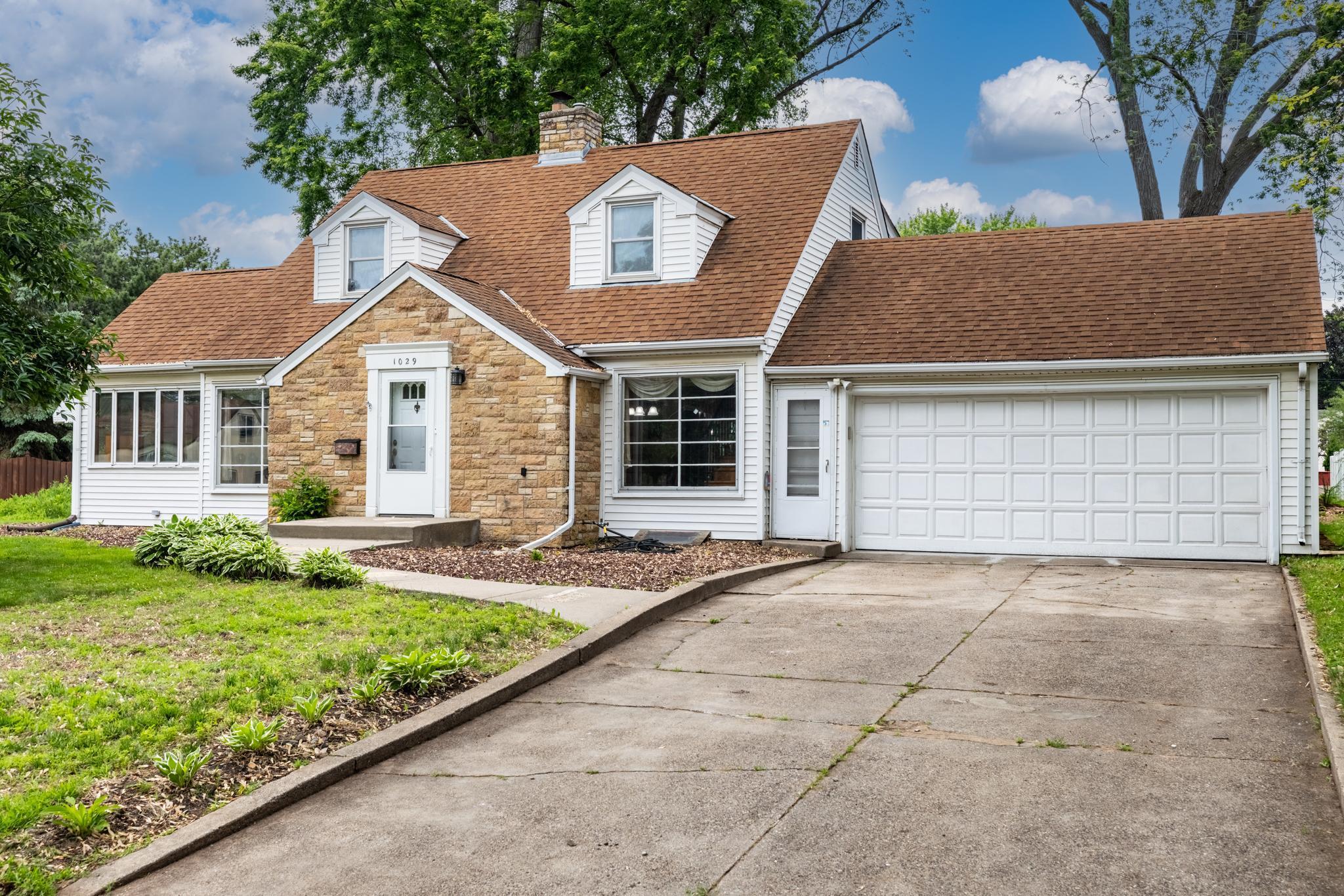1029 15TH AVENUE
1029 15th Avenue, South Saint Paul, 55075, MN
-
Price: $460,000
-
Status type: For Sale
-
City: South Saint Paul
-
Neighborhood: South Park Div 1
Bedrooms: 4
Property Size :2189
-
Listing Agent: NST16593,NST92391
-
Property type : Single Family Residence
-
Zip code: 55075
-
Street: 1029 15th Avenue
-
Street: 1029 15th Avenue
Bathrooms: 3
Year: 1941
Listing Brokerage: RE/MAX Results
FEATURES
- Microwave
- Exhaust Fan
- Dishwasher
- Water Softener Owned
- Cooktop
DETAILS
Spacious 4-Bedroom Home with , Sunroom, and Entertainer's Basement Welcome to this inviting 3-bedroom, 3-bathroom residence, complemented by a dedicated office space—ideal for remote work or study. Nestled in a desirable neighborhood, this home sits on a generous private lot, offering both comfort and functionality. The heart of the home is a well-appointed kitchen featuring a large center island, perfect for culinary endeavors and entertaining guests. Adjacent to the kitchen, the sunroom provides a bright and airy space to relax and enjoy the outdoors from within. The lower level boasts a spacious recreation room complete with a cozy fireplace and a built-in wet bar, ideal for hosting gatherings or enjoying quiet evenings. Additional storage spaces throughout the home ensure a clutter-free living experience. Completing this offering is a 2-car garage, providing ample space for vehicles and storage needs. Don't miss the opportunity to experience this exceptional home firsthand. Open House 2-3:30 Sunday
INTERIOR
Bedrooms: 4
Fin ft² / Living Area: 2189 ft²
Below Ground Living: 402ft²
Bathrooms: 3
Above Ground Living: 1787ft²
-
Basement Details: Block, Daylight/Lookout Windows, Finished, Full,
Appliances Included:
-
- Microwave
- Exhaust Fan
- Dishwasher
- Water Softener Owned
- Cooktop
EXTERIOR
Air Conditioning: Central Air
Garage Spaces: 2
Construction Materials: N/A
Foundation Size: 1200ft²
Unit Amenities:
-
- Patio
- Kitchen Window
- Hardwood Floors
- Sun Room
- Washer/Dryer Hookup
- Kitchen Center Island
Heating System:
-
- Forced Air
- Fireplace(s)
ROOMS
| Main | Size | ft² |
|---|---|---|
| Living Room | 13 x 17 | 169 ft² |
| Dining Room | 13 x 10 | 169 ft² |
| Kitchen | 14 x 20 | 196 ft² |
| Bedroom 1 | 13 x 13 | 169 ft² |
| Sun Room | 13 x 10 | 169 ft² |
| Lower | Size | ft² |
|---|---|---|
| Family Room | 15 x 27 | 225 ft² |
| Bar/Wet Bar Room | n/a | 0 ft² |
| Upper | Size | ft² |
|---|---|---|
| Bedroom 2 | 12 x 12 | 144 ft² |
| Bedroom 3 | 11 x 18 | 121 ft² |
| Off Season Cedar Closet | 4 x 6 | 16 ft² |
| Bedroom 4 | n/a | 0 ft² |
LOT
Acres: N/A
Lot Size Dim.: 110 x 150
Longitude: 44.9079
Latitude: -93.0535
Zoning: Residential-Single Family
FINANCIAL & TAXES
Tax year: 2024
Tax annual amount: $5,878
MISCELLANEOUS
Fuel System: N/A
Sewer System: City Sewer/Connected
Water System: City Water/Connected
ADITIONAL INFORMATION
MLS#: NST7755573
Listing Brokerage: RE/MAX Results

ID: 3757957
Published: June 07, 2025
Last Update: June 07, 2025
Views: 4






