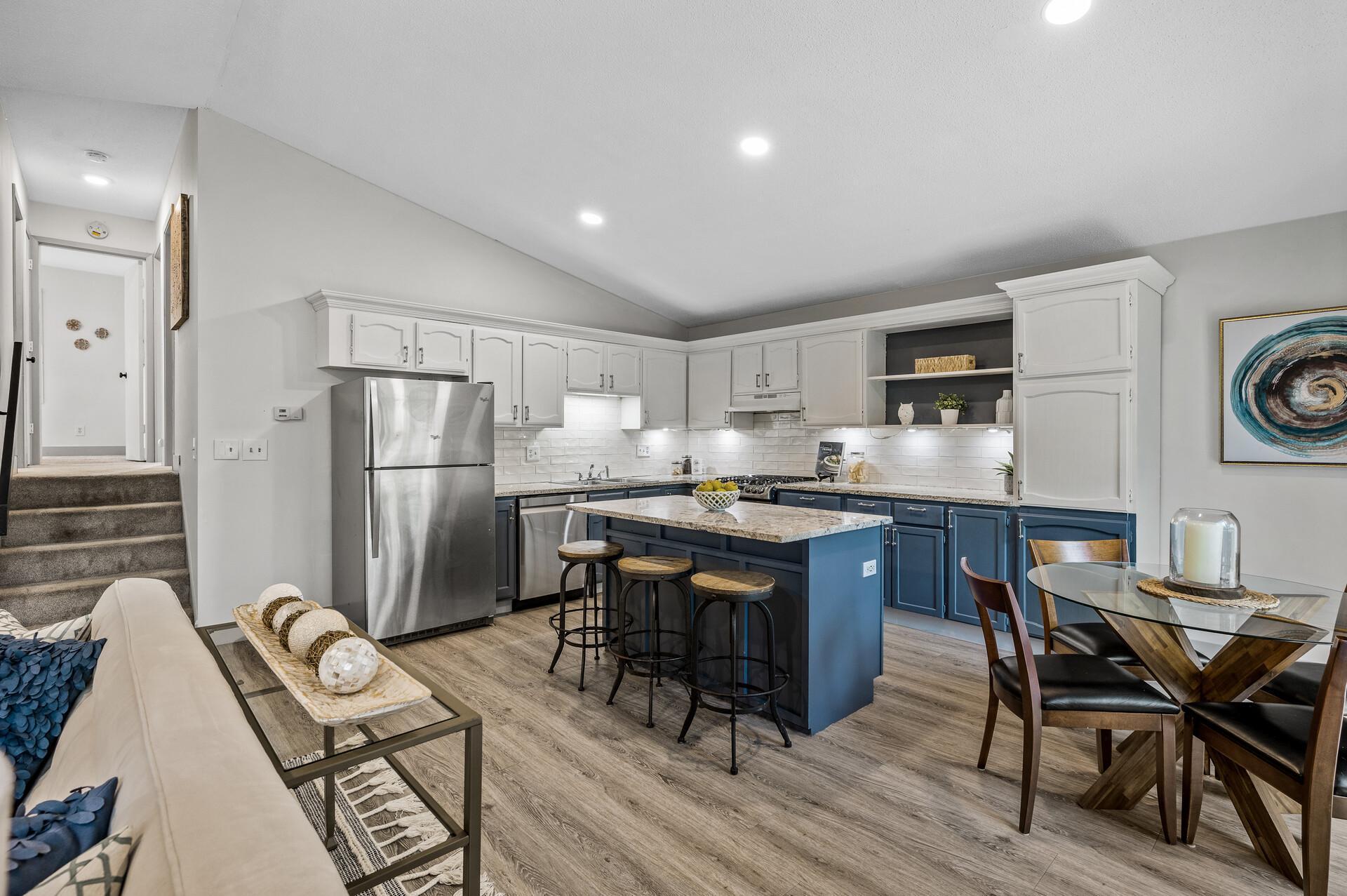10280 TARN CIRCLE
10280 Tarn Circle, Eden Prairie, 55347, MN
-
Price: $365,000
-
Status type: For Sale
-
City: Eden Prairie
-
Neighborhood: Amsden Hills 3rd Add
Bedrooms: 4
Property Size :1561
-
Listing Agent: NST16256,NST58389
-
Property type : Twin Home
-
Zip code: 55347
-
Street: 10280 Tarn Circle
-
Street: 10280 Tarn Circle
Bathrooms: 2
Year: 1979
Listing Brokerage: RE/MAX Results
FEATURES
- Range
- Refrigerator
- Washer
- Dryer
- Exhaust Fan
- Dishwasher
- Double Oven
- Stainless Steel Appliances
DETAILS
Spacious 4BR/2BA home tucked on a quiet cul-de-sac in The Preserve, with access to pool, tennis, walking trails, and more for just $394/year! The vaulted living room offers an open, airy feel with abundant natural light. The kitchen features granite countertops, a ceramic tile backsplash, stainless steel appliances and flows seamlessly into the dining and living areas. Luxury vinyl flooring adds style and durability throughout the main level. Enjoy the convenience of three bedrooms on one level, plus a full bath with double sinks. The walkout lower level includes a large family room, fourth bedroom, ¾ bath, and laundry. Step outside to a private backyard with a maintenance-free deck and mature trees—perfect for relaxing or entertaining. Ideally located near parks, schools, shopping and major highways.
INTERIOR
Bedrooms: 4
Fin ft² / Living Area: 1561 ft²
Below Ground Living: 489ft²
Bathrooms: 2
Above Ground Living: 1072ft²
-
Basement Details: Finished, Walkout,
Appliances Included:
-
- Range
- Refrigerator
- Washer
- Dryer
- Exhaust Fan
- Dishwasher
- Double Oven
- Stainless Steel Appliances
EXTERIOR
Air Conditioning: Central Air
Garage Spaces: 2
Construction Materials: N/A
Foundation Size: 1120ft²
Unit Amenities:
-
- Deck
- Walk-In Closet
- Washer/Dryer Hookup
- Kitchen Center Island
- Primary Bedroom Walk-In Closet
Heating System:
-
- Forced Air
ROOMS
| Main | Size | ft² |
|---|---|---|
| Living Room | 14x17 | 196 ft² |
| Kitchen | 18x10 | 324 ft² |
| Deck | 10x13.5 | 134.17 ft² |
| Foyer | 14x5 | 196 ft² |
| Lower | Size | ft² |
|---|---|---|
| Family Room | 14x13 | 196 ft² |
| Bedroom 4 | n/a | 0 ft² |
| Utility Room | n/a | 0 ft² |
| Upper | Size | ft² |
|---|---|---|
| Bedroom 1 | 13x14 | 169 ft² |
| Bedroom 2 | 10x13 | 100 ft² |
| Bedroom 3 | 9x10 | 81 ft² |
| Walk In Closet | 8x5 | 64 ft² |
LOT
Acres: N/A
Lot Size Dim.: 46x160x67x151
Longitude: 44.8362
Latitude: -93.4082
Zoning: Residential-Single Family
FINANCIAL & TAXES
Tax year: 2025
Tax annual amount: $3,524
MISCELLANEOUS
Fuel System: N/A
Sewer System: City Sewer/Connected
Water System: City Water/Connected
ADITIONAL INFORMATION
MLS#: NST7765304
Listing Brokerage: RE/MAX Results

ID: 3831907
Published: June 26, 2025
Last Update: June 26, 2025
Views: 1






