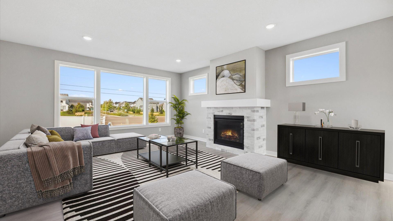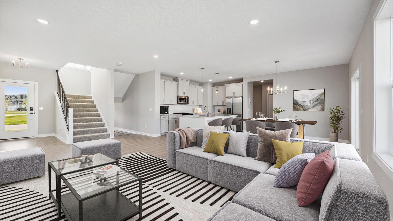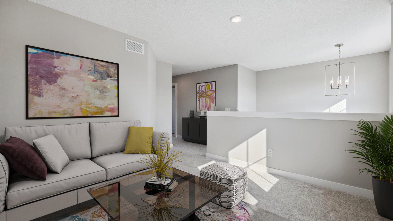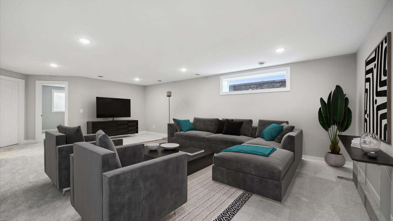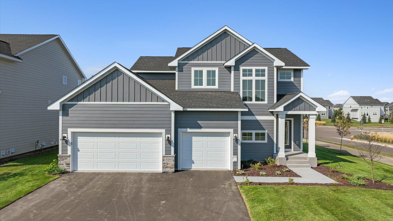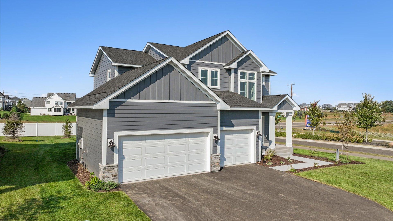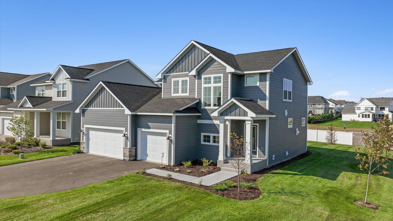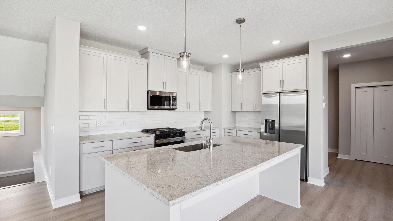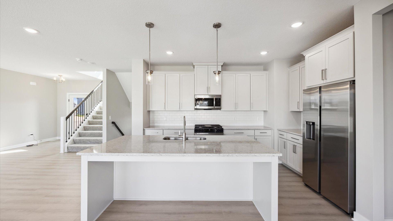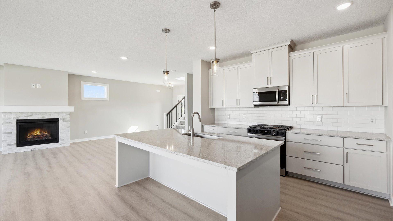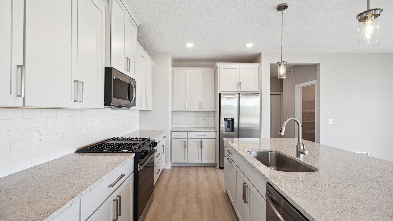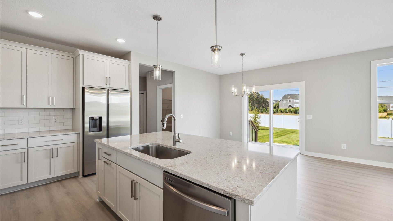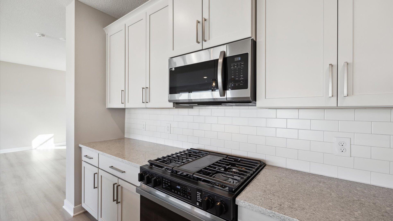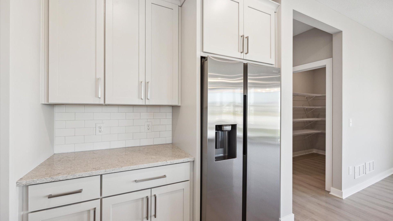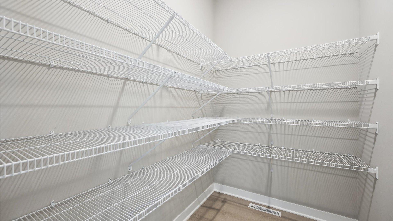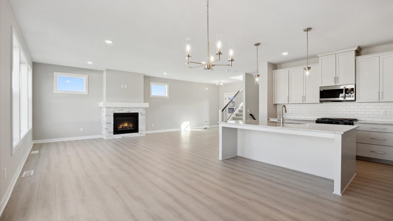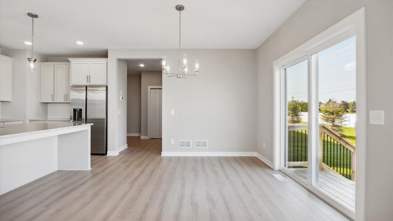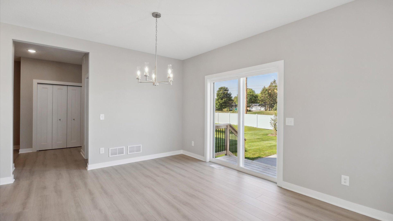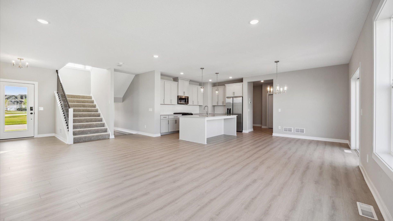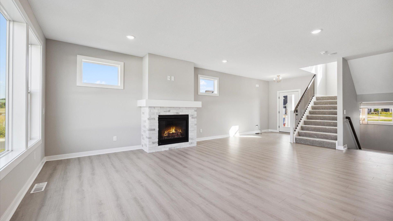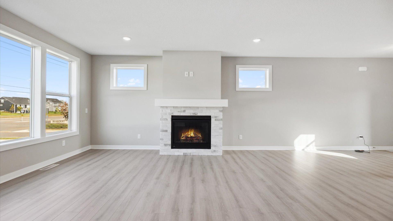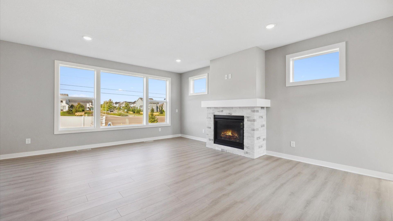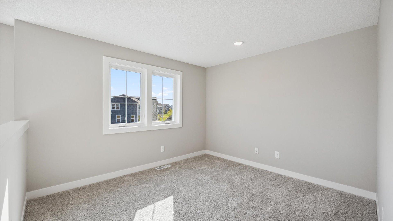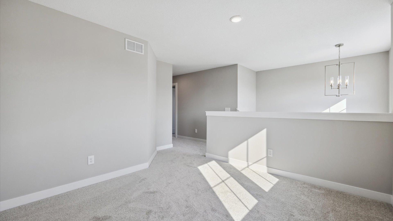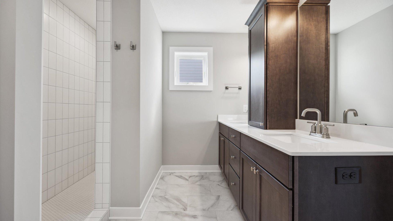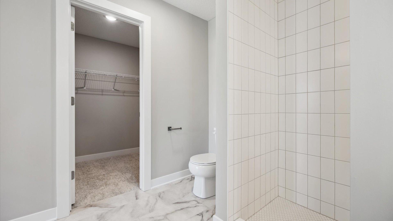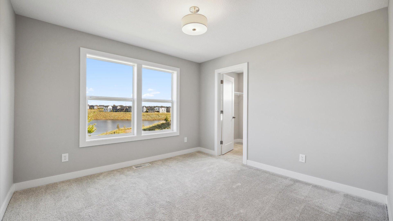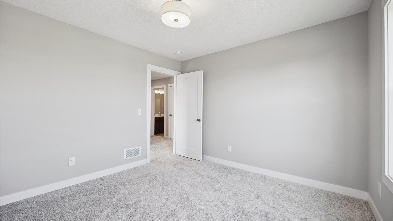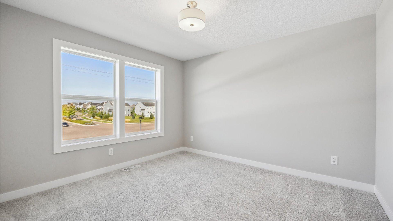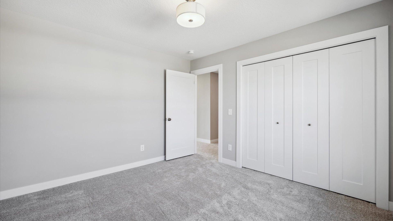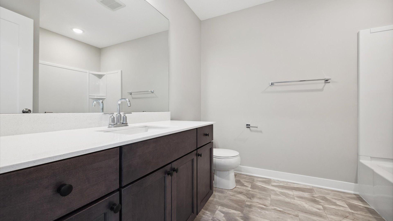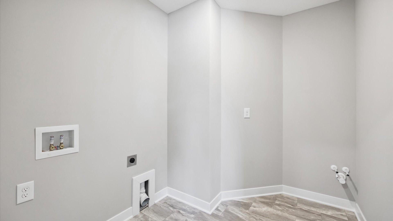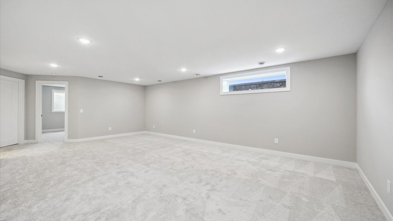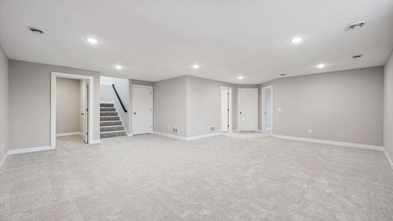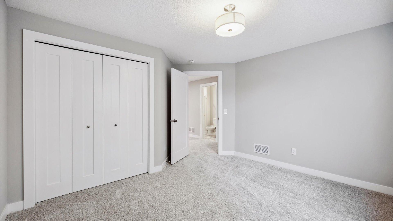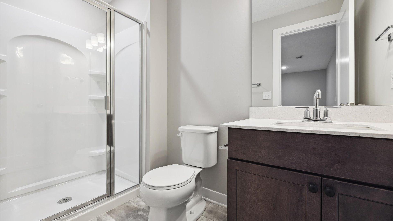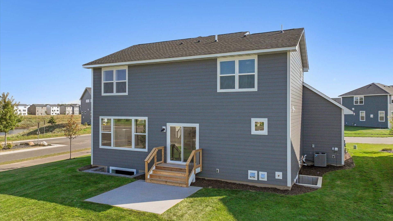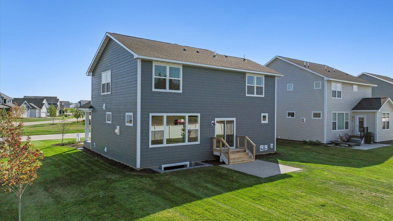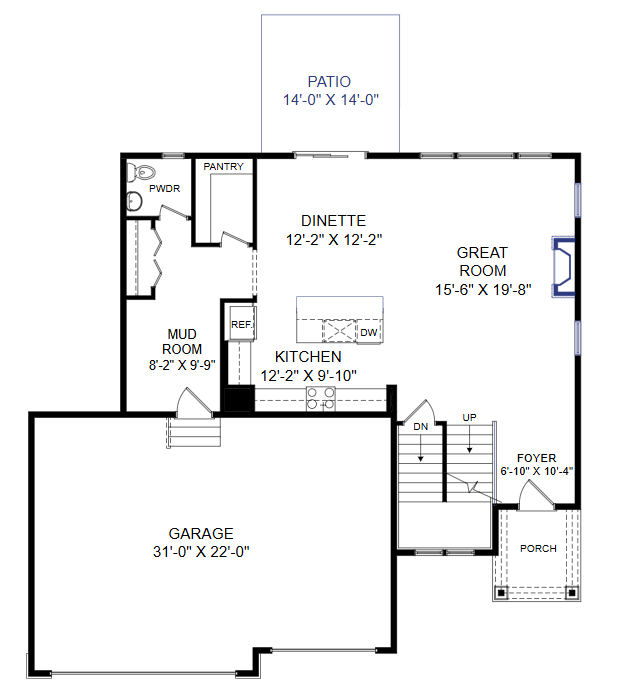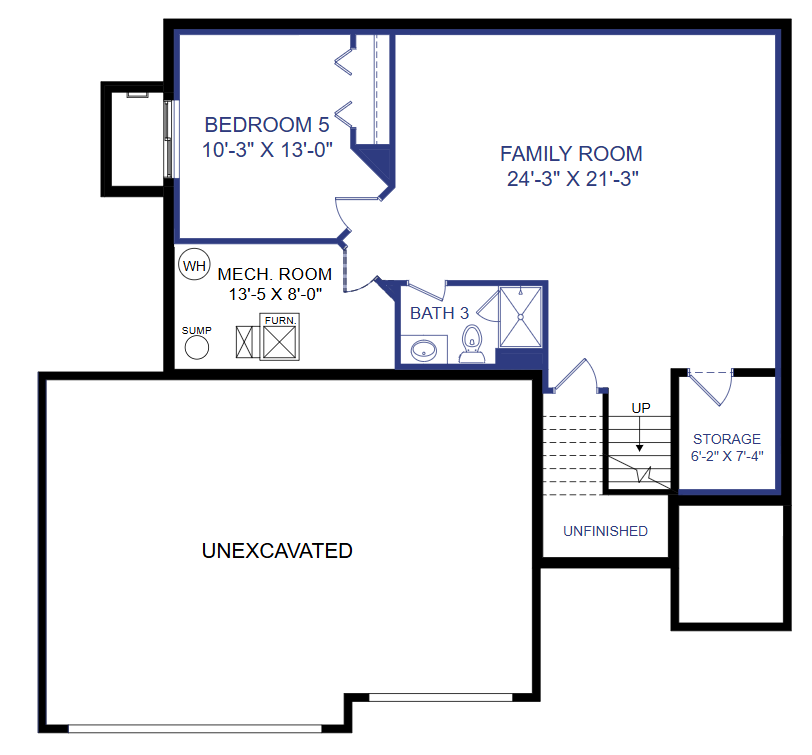10280 ARROWWOOD PATH
10280 Arrowwood Path, Saint Paul (Woodbury), 55129, MN
-
Price: $624,900
-
Status type: For Sale
-
City: Saint Paul (Woodbury)
-
Neighborhood: Briarcroft/Woodbury
Bedrooms: 4
Property Size :2977
-
Listing Agent: NST1000834,NST506309
-
Property type : Single Family Residence
-
Zip code: 55129
-
Street: 10280 Arrowwood Path
-
Street: 10280 Arrowwood Path
Bathrooms: 4
Year: 2024
Listing Brokerage: New Home Star
FEATURES
- Range
- Refrigerator
- Microwave
- Exhaust Fan
- Dishwasher
- Disposal
- Freezer
- Air-To-Air Exchanger
- Gas Water Heater
- Stainless Steel Appliances
DETAILS
Over $57,000 BUILDER INCENTIVE APPLIED AS PRICE REDUCTION! Brand New! New Construction Home! Available for a quick close! — Welcome to BRIARCROFT of Woodbury and the stunning Aspen floor plan—a fully finished home with 4 bedrooms, 4 baths, an upper-level loft, and convenient laundry. The HUGE kitchen is a chef’s dream, featuring Irish cream cabinetry, an oversized island, upgraded quartz countertops, a stylish backsplash, a 5-burner gas cooktop, upgraded stainless steel appliances, and a spacious walk-in pantry. The great room offers a cozy gas brick fireplace, a wall of windows that flood the space with natural light, and scenic backyard views. The luxurious primary suite includes a massive tiled walk-in shower and an expansive walk-in closet. The FINISHED LOWER LEVEL provides a 4th bedroom, ¾ bathroom, and a spacious family/recreational room perfect for entertaining. Additional highlights include 9-foot ceilings, extra-wide staircase and hallways, 2-zone HVAC, full-yard sod, professional landscaping with irrigation, and no-maintenance James Hardie cement siding on all four sides. This remarkable home in Briarcroft offers an exceptional lifestyle. It also features a convenient self-guided tour, allowing you to explore at your own pace anytime that fits your schedule!
INTERIOR
Bedrooms: 4
Fin ft² / Living Area: 2977 ft²
Below Ground Living: 755ft²
Bathrooms: 4
Above Ground Living: 2222ft²
-
Basement Details: Drain Tiled, Egress Window(s), Finished, ICFs (Insulated Concrete Forms), Concrete, Sump Pump,
Appliances Included:
-
- Range
- Refrigerator
- Microwave
- Exhaust Fan
- Dishwasher
- Disposal
- Freezer
- Air-To-Air Exchanger
- Gas Water Heater
- Stainless Steel Appliances
EXTERIOR
Air Conditioning: Central Air,Zoned
Garage Spaces: 3
Construction Materials: N/A
Foundation Size: 1089ft²
Unit Amenities:
-
- Patio
- Walk-In Closet
- Washer/Dryer Hookup
- In-Ground Sprinkler
- Paneled Doors
- Kitchen Center Island
- Tile Floors
- Primary Bedroom Walk-In Closet
Heating System:
-
- Forced Air
- Zoned
- Humidifier
ROOMS
| Main | Size | ft² |
|---|---|---|
| Kitchen | 14x9'6 | 133 ft² |
| Great Room | 15'6x19 | 241.8 ft² |
| Dining Room | 11'6x12'5 | 142.79 ft² |
| Pantry (Walk-In) | 5x7'4 | 36.67 ft² |
| Mud Room | 8'2x16'8 | 136.11 ft² |
| Foyer | 6'8x11'2 | 74.44 ft² |
| Upper | Size | ft² |
|---|---|---|
| Bedroom 1 | 14'10x13'3 | 196.54 ft² |
| Bedroom 2 | 11'2x11'10 | 132.14 ft² |
| Bedroom 3 | 11'2x11'8 | 130.28 ft² |
| Loft | 11'8x10'10 | 126.39 ft² |
| Laundry | 6'8x8'5 | 56.11 ft² |
| Walk In Closet | 6x8'5 | 50.5 ft² |
| Walk In Closet | 6'10x6 | 41.68 ft² |
| Lower | Size | ft² |
|---|---|---|
| Bedroom 4 | 10'3x13 | 105.58 ft² |
| Family Room | 24'3x21'3 | 515.31 ft² |
LOT
Acres: N/A
Lot Size Dim.: 58x140x81x145
Longitude: 44.879
Latitude: -92.9026
Zoning: Residential-Single Family
FINANCIAL & TAXES
Tax year: 2024
Tax annual amount: $2,516
MISCELLANEOUS
Fuel System: N/A
Sewer System: City Sewer/Connected
Water System: City Water/Connected
ADITIONAL INFORMATION
MLS#: NST7689780
Listing Brokerage: New Home Star

ID: 3532420
Published: January 18, 2025
Last Update: January 18, 2025
Views: 16


