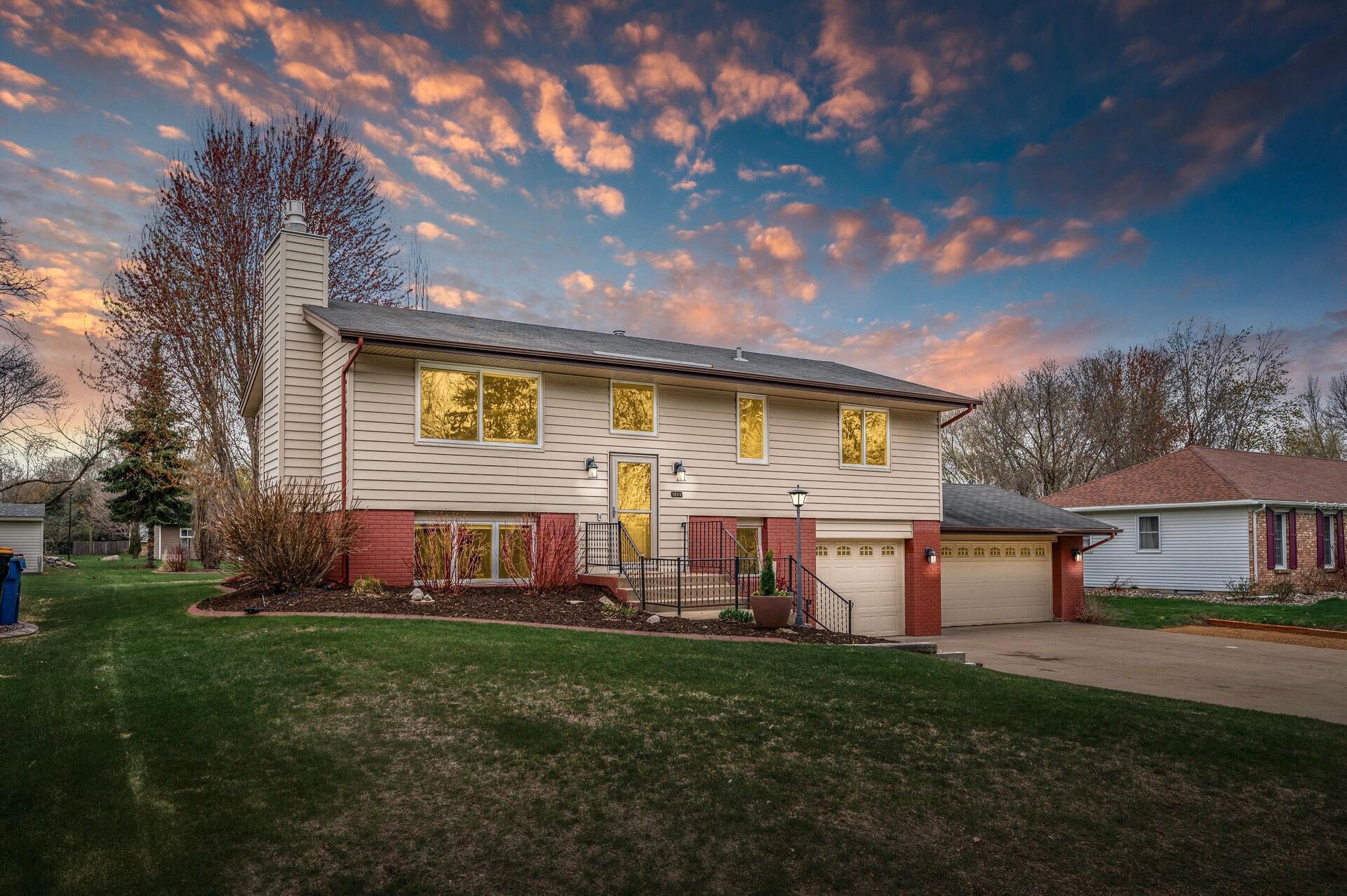1028 MERRITT STREET
1028 Merritt Street, Shakopee, 55379, MN
-
Price: $359,900
-
Status type: For Sale
-
City: Shakopee
-
Neighborhood: Subdivisionname Jej Add
Bedrooms: 4
Property Size :2286
-
Listing Agent: NST19238,NST115401
-
Property type : Single Family Residence
-
Zip code: 55379
-
Street: 1028 Merritt Street
-
Street: 1028 Merritt Street
Bathrooms: 2
Year: 1974
Listing Brokerage: RE/MAX Results
FEATURES
- Range
- Refrigerator
- Dryer
- Exhaust Fan
- Dishwasher
- Gas Water Heater
DETAILS
This house checks all the boxes, with a big main-floor living room perfect for hanging out, and a cozy 4-season porch you'll love year-round. You've got four bedrooms (two upstairs, two down) so everyone has their own spot. Car enthusiasts or hobbyists will appreciate the 3-stall garage, especially the third stall currently set up as a shop, plus there's parking for 4 cars wide in the driveway! Enjoy outdoor fun or gardening in your flat, grassy yard, complete with pretty flower beds. Bonus: the gourmet kitchen was beautifully updated in 2018, new windows and siding in 2015, and high efficiency furnace!
INTERIOR
Bedrooms: 4
Fin ft² / Living Area: 2286 ft²
Below Ground Living: 935ft²
Bathrooms: 2
Above Ground Living: 1351ft²
-
Basement Details: Finished, Full,
Appliances Included:
-
- Range
- Refrigerator
- Dryer
- Exhaust Fan
- Dishwasher
- Gas Water Heater
EXTERIOR
Air Conditioning: Central Air
Garage Spaces: 3
Construction Materials: N/A
Foundation Size: 1092ft²
Unit Amenities:
-
Heating System:
-
- Forced Air
ROOMS
| Upper | Size | ft² |
|---|---|---|
| Bedroom 1 | 12x13 | 144 ft² |
| Bedroom 2 | 11x13 | 121 ft² |
| Porch | 10x20 | 100 ft² |
| Kitchen | 11x18 | 121 ft² |
| Lower | Size | ft² |
|---|---|---|
| Bedroom 3 | 12x15 | 144 ft² |
| Family Room | 13x15 | 169 ft² |
| Bedroom 4 | 19x13 | 361 ft² |
| Main | Size | ft² |
|---|---|---|
| Dining Room | 9x10 | 81 ft² |
LOT
Acres: N/A
Lot Size Dim.: 85x145
Longitude: 44.788
Latitude: -93.5069
Zoning: Residential-Single Family
FINANCIAL & TAXES
Tax year: 2025
Tax annual amount: $3,756
MISCELLANEOUS
Fuel System: N/A
Sewer System: City Sewer/Connected
Water System: City Water/Connected
ADITIONAL INFORMATION
MLS#: NST7727366
Listing Brokerage: RE/MAX Results

ID: 3573706
Published: May 01, 2025
Last Update: May 01, 2025
Views: 2






