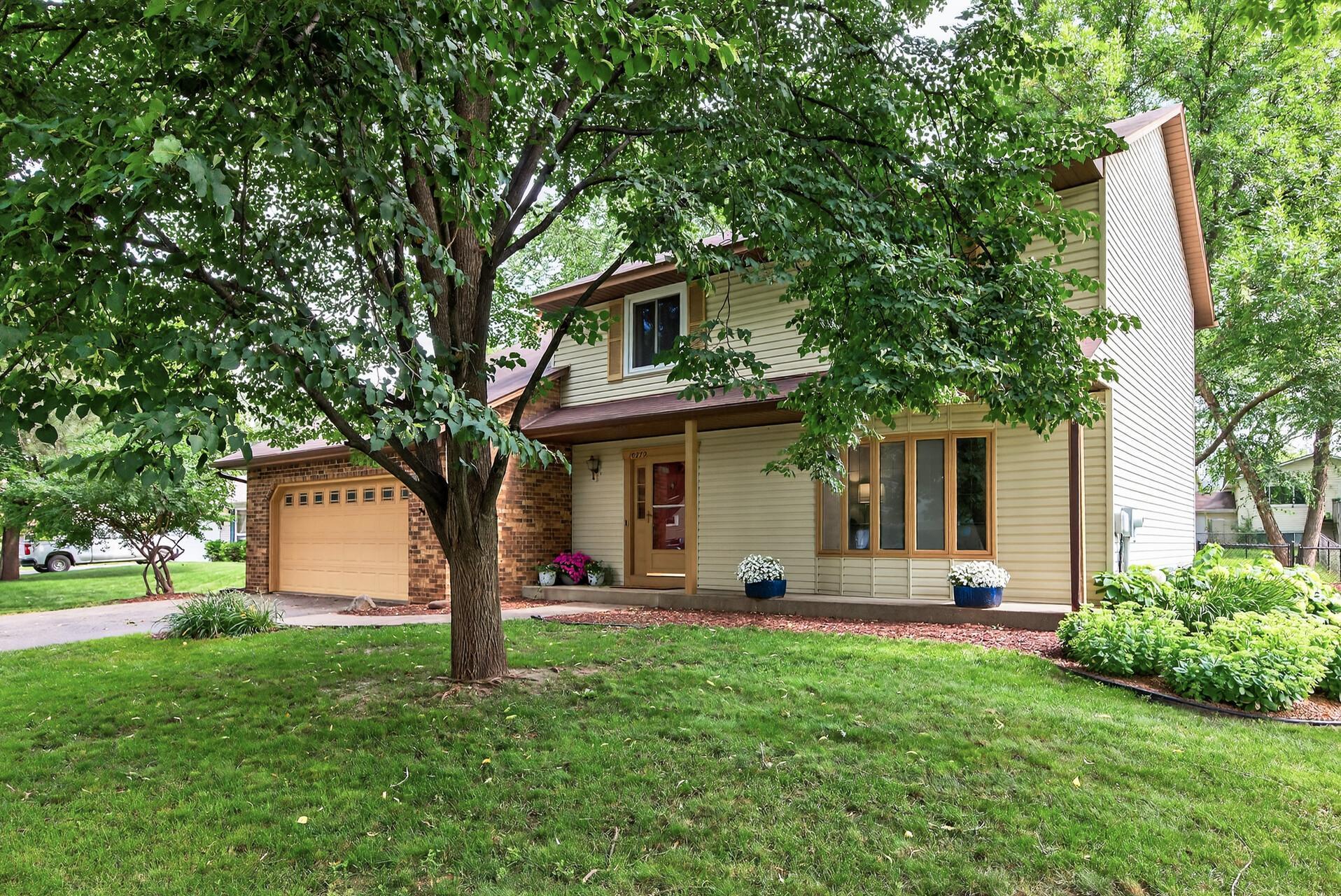10279 WINTER PLACE
10279 Winter Place, Eden Prairie, 55347, MN
-
Price: $550,000
-
Status type: For Sale
-
City: Eden Prairie
-
Neighborhood: Bluffs West 2nd Add
Bedrooms: 4
Property Size :2329
-
Listing Agent: NST10511,NST102250
-
Property type : Single Family Residence
-
Zip code: 55347
-
Street: 10279 Winter Place
-
Street: 10279 Winter Place
Bathrooms: 3
Year: 1981
Listing Brokerage: Keller Williams Classic Rlty NW
FEATURES
- Range
- Refrigerator
- Washer
- Dryer
- Microwave
- Dishwasher
- Water Softener Owned
- Disposal
- Gas Water Heater
- Stainless Steel Appliances
DETAILS
Tucked away on a quiet cul-de-sac, this lovingly maintained home offers warmth, style, and space. The sunlit living room welcomes you with a beautiful bay window and brand-new carpet throughout. A remodeled kitchen features stainless steel appliances, and updated bathrooms offer modern fixtures and timeless finishes. The cozy family room with gas fireplace opens to a vaulted four-season porch—complete with its own fireplace for year-round comfort. Upstairs, all four bedrooms sit on one level, including a spacious primary suite with double closets and private bath. A mudroom off the garage adds everyday functionality, while the large unfinished basement holds endless potential. With many newer windows, maintenance-free exterior, and newer furnace & A/C ready for Minnesota weather, this home is move-in ready and nestled in a truly tranquil setting. A rare find—schedule your showing today!
INTERIOR
Bedrooms: 4
Fin ft² / Living Area: 2329 ft²
Below Ground Living: N/A
Bathrooms: 3
Above Ground Living: 2329ft²
-
Basement Details: Block, Full, Storage Space, Unfinished,
Appliances Included:
-
- Range
- Refrigerator
- Washer
- Dryer
- Microwave
- Dishwasher
- Water Softener Owned
- Disposal
- Gas Water Heater
- Stainless Steel Appliances
EXTERIOR
Air Conditioning: Central Air
Garage Spaces: 2
Construction Materials: N/A
Foundation Size: 952ft²
Unit Amenities:
-
- Kitchen Window
- Deck
- Porch
- Natural Woodwork
- Hardwood Floors
- Sun Room
- Ceiling Fan(s)
- Vaulted Ceiling(s)
- Washer/Dryer Hookup
- Kitchen Center Island
- French Doors
- Tile Floors
Heating System:
-
- Forced Air
- Fireplace(s)
ROOMS
| Main | Size | ft² |
|---|---|---|
| Foyer | 12x9 | 144 ft² |
| Living Room | 16x13 | 256 ft² |
| Dining Room | 12x11 | 144 ft² |
| Kitchen | 22x12 | 484 ft² |
| Family Room | 16x12 | 256 ft² |
| Four Season Porch | 15x14 | 225 ft² |
| Bathroom | 5x5 | 25 ft² |
| Mud Room | 8x4 | 64 ft² |
| Upper | Size | ft² |
|---|---|---|
| Bedroom 1 | 17x12 | 289 ft² |
| Primary Bathroom | 8x6 | 64 ft² |
| Bedroom 2 | 15x12 | 225 ft² |
| Bedroom 3 | 14x11 | 196 ft² |
| Bedroom 4 | 11x10 | 121 ft² |
| Bathroom | 8x6 | 64 ft² |
LOT
Acres: N/A
Lot Size Dim.: 102x150x61x146
Longitude: 44.8177
Latitude: -93.4345
Zoning: Residential-Single Family
FINANCIAL & TAXES
Tax year: 2025
Tax annual amount: $5,522
MISCELLANEOUS
Fuel System: N/A
Sewer System: City Sewer/Connected
Water System: City Water/Connected
ADDITIONAL INFORMATION
MLS#: NST7784277
Listing Brokerage: Keller Williams Classic Rlty NW

ID: 4000513
Published: August 14, 2025
Last Update: August 14, 2025
Views: 1






