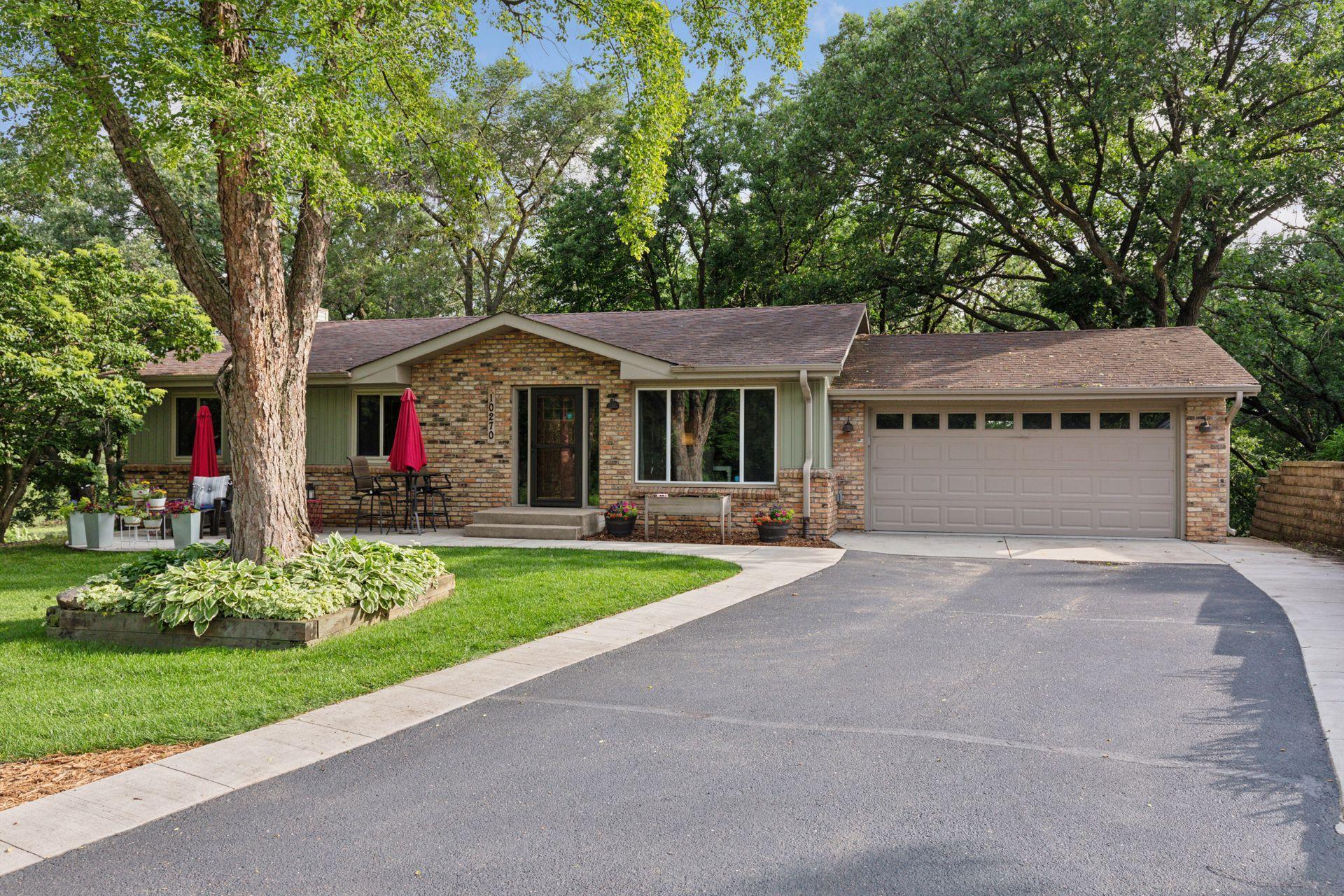10270 OAK SHORE DRIVE
10270 Oak Shore Drive, Lakeville, 55044, MN
-
Price: $500,000
-
Status type: For Sale
-
City: Lakeville
-
Neighborhood: Oak Shores 2nd Add
Bedrooms: 4
Property Size :2460
-
Listing Agent: NST14138,NST101333
-
Property type : Single Family Residence
-
Zip code: 55044
-
Street: 10270 Oak Shore Drive
-
Street: 10270 Oak Shore Drive
Bathrooms: 3
Year: 1974
Listing Brokerage: Keller Williams Preferred Rlty
FEATURES
- Range
- Refrigerator
- Washer
- Dryer
- Microwave
- Dishwasher
- Electronic Air Filter
- Stainless Steel Appliances
DETAILS
You will fall in love the moment you walk in the door to this one level Lakeville home located on a half acre lot just south of Crystal Lake. The bright and open main level features vaulted ceilings and an updated kitchen with hardwood floors, granite counters, a large center island, coffee bar, and plenty of cabinet space. The sunroom is the perfect spot to enjoy the beautiful wooded view and curl up by the fire on a chilly night. Three bedrooms and laundry on the main level make this home truly one level living! In the lower level you will find a family room with a wood-burning fireplace, carpet and laminate flooring, additional washer and dryer, and a walkout to the patio. The spacious 4th bedroom and flex space are an added bonus. Don't miss the workshop located under the garage. Located near shopping, Crystal Lake Golf Course and Crystal Lake Beach. ISD 194 and Lakeville North High School.
INTERIOR
Bedrooms: 4
Fin ft² / Living Area: 2460 ft²
Below Ground Living: 1048ft²
Bathrooms: 3
Above Ground Living: 1412ft²
-
Basement Details: Daylight/Lookout Windows, Finished, Full, Storage Space, Walkout,
Appliances Included:
-
- Range
- Refrigerator
- Washer
- Dryer
- Microwave
- Dishwasher
- Electronic Air Filter
- Stainless Steel Appliances
EXTERIOR
Air Conditioning: Central Air
Garage Spaces: 2
Construction Materials: N/A
Foundation Size: 1144ft²
Unit Amenities:
-
- Patio
- Kitchen Window
- Deck
- Hardwood Floors
- Vaulted Ceiling(s)
- Washer/Dryer Hookup
- Kitchen Center Island
- Main Floor Primary Bedroom
Heating System:
-
- Forced Air
ROOMS
| Main | Size | ft² |
|---|---|---|
| Living Room | 13x13.5 | 174.42 ft² |
| Dining Room | 12.5x14 | 155.21 ft² |
| Kitchen | 21x11 | 441 ft² |
| Bedroom 1 | 14.5x13.5 | 193.42 ft² |
| Bedroom 2 | 10x11 | 100 ft² |
| Bedroom 3 | 9.5x10 | 89.46 ft² |
| Deck | 14x9 | 196 ft² |
| Lower | Size | ft² |
|---|---|---|
| Family Room | 15x13 | 225 ft² |
| Bedroom 4 | 9.5x11 | 89.46 ft² |
| Flex Room | 14.5x12.5 | 179.01 ft² |
| Recreation Room | 13.5x11.5 | 153.17 ft² |
| Patio | 22x16 | 484 ft² |
LOT
Acres: N/A
Lot Size Dim.: 141x213x64x213
Longitude: 44.7166
Latitude: -93.2738
Zoning: Residential-Single Family
FINANCIAL & TAXES
Tax year: 2025
Tax annual amount: $4,991
MISCELLANEOUS
Fuel System: N/A
Sewer System: City Sewer/Connected
Water System: City Water/Connected
ADITIONAL INFORMATION
MLS#: NST7733460
Listing Brokerage: Keller Williams Preferred Rlty

ID: 3803479
Published: June 19, 2025
Last Update: June 19, 2025
Views: 5






