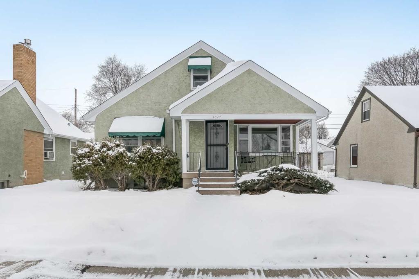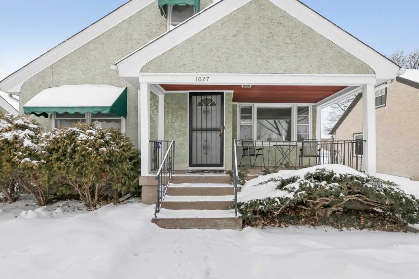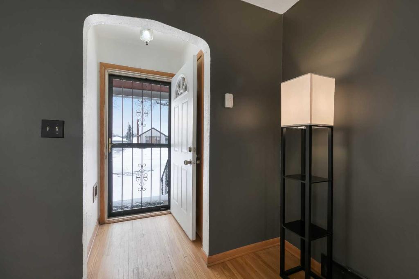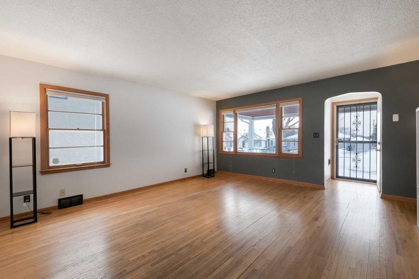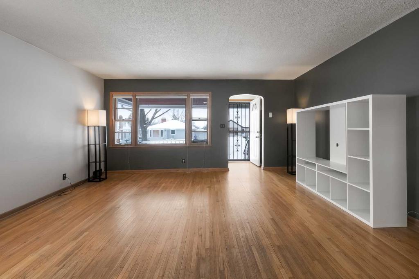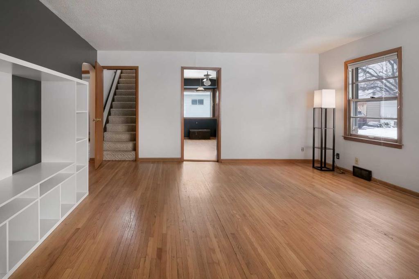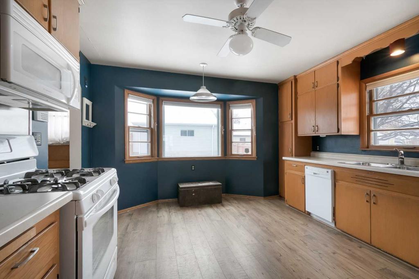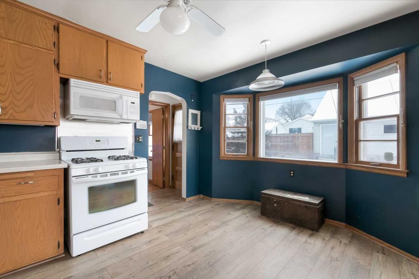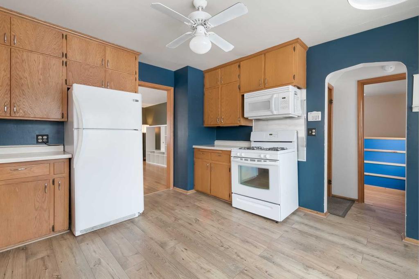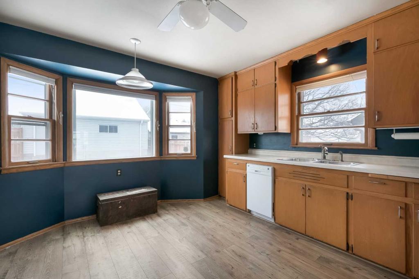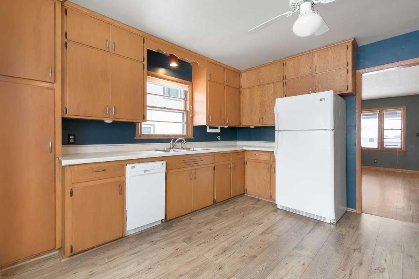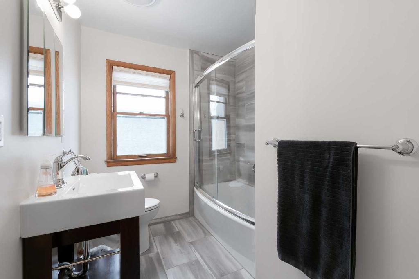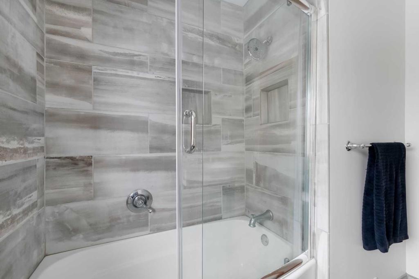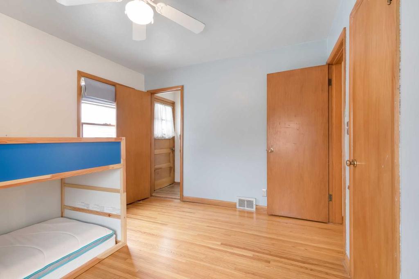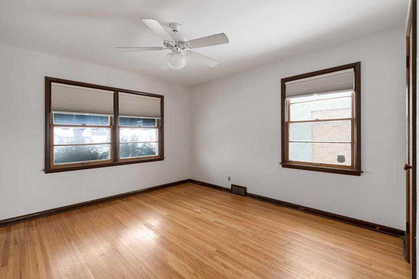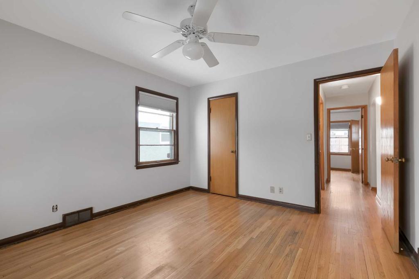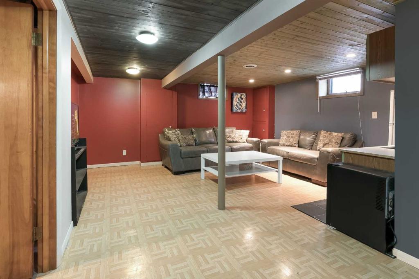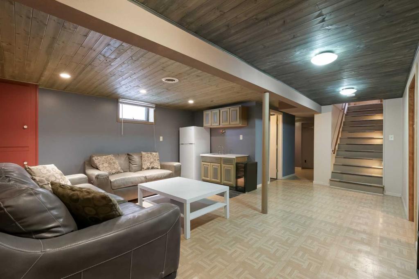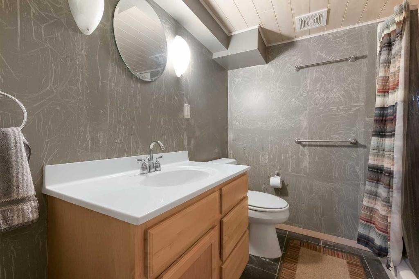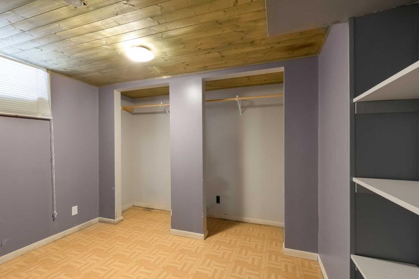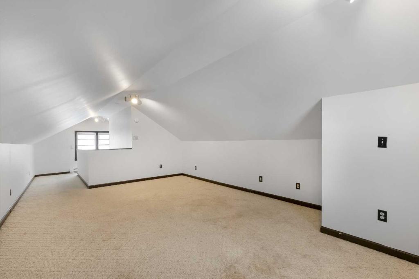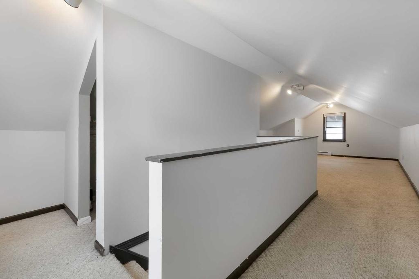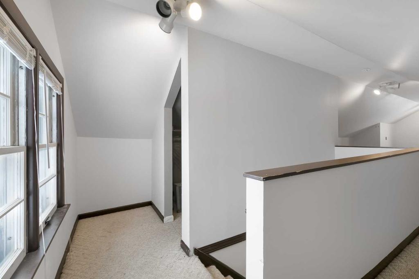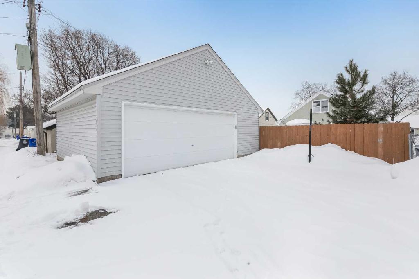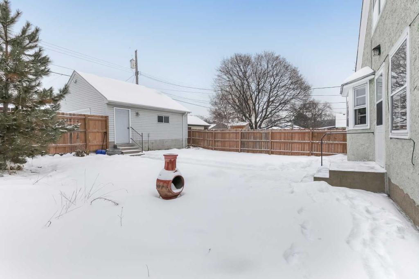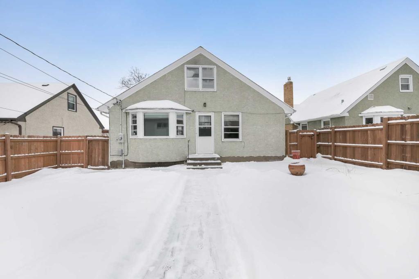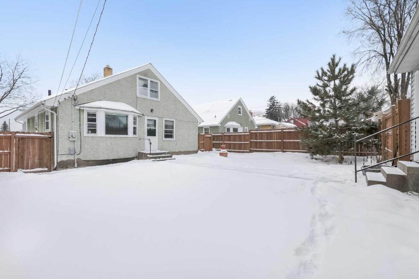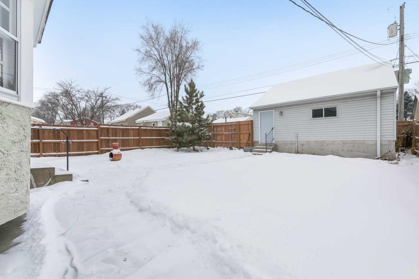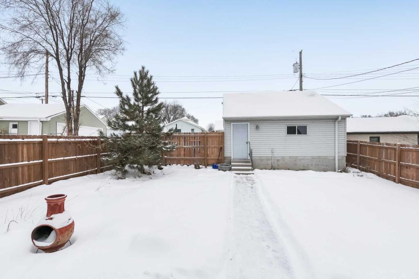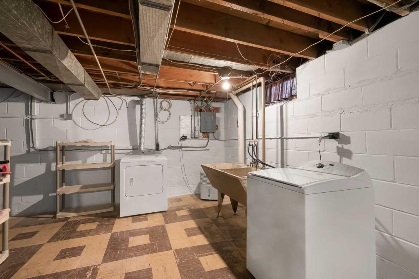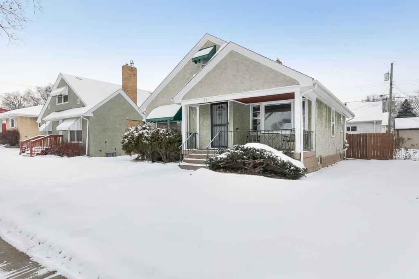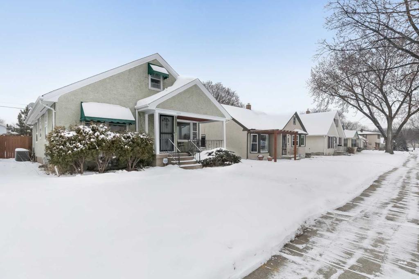1027 VAN BUREN AVENUE
1027 Van Buren Avenue, Saint Paul, 55104, MN
-
Price: $240,000
-
Status type: For Sale
-
City: Saint Paul
-
Neighborhood: Thomas-Dale (Frogtown)
Bedrooms: 3
Property Size :1755
-
Listing Agent: NST16633,NST69968
-
Property type : Single Family Residence
-
Zip code: 55104
-
Street: 1027 Van Buren Avenue
-
Street: 1027 Van Buren Avenue
Bathrooms: 2
Year: 1954
Listing Brokerage: Coldwell Banker Burnet
FEATURES
- Range
- Refrigerator
- Microwave
- Dishwasher
DETAILS
Absolutely charming home both inside and out. Enjoy the spacious great room, super cute eat in kitchen with bay windows and nice counter and cabinet space. 2 bedrooms on the main floor with beautiful updated bathroom & upper level makes for a perfect master bedroom. The lower level features a finished family room, updated bath and either a office space or non conforming bedroom. The back yard features nice fencing giving privacy, cute yard and walk way to the oversized 2 car garage. Great location and close to light Rail.
INTERIOR
Bedrooms: 3
Fin ft² / Living Area: 1755 ft²
Below Ground Living: 540ft²
Bathrooms: 2
Above Ground Living: 1215ft²
-
Basement Details: Full, Finished, Daylight/Lookout Windows, Block,
Appliances Included:
-
- Range
- Refrigerator
- Microwave
- Dishwasher
EXTERIOR
Air Conditioning: Central Air,Window Unit(s)
Garage Spaces: 2
Construction Materials: N/A
Foundation Size: 946ft²
Unit Amenities:
-
- Kitchen Window
- Porch
- Hardwood Floors
- Tiled Floors
- Washer/Dryer Hookup
Heating System:
-
- Forced Air
- Baseboard
ROOMS
| Main | Size | ft² |
|---|---|---|
| Living Room | 16 x 17 | 256 ft² |
| Kitchen | 12 x 14 | 144 ft² |
| Bedroom 1 | 12 x 10 | 144 ft² |
| Bedroom 2 | 12 x 13 | 144 ft² |
| Lower | Size | ft² |
|---|---|---|
| Family Room | 16 x 14 | 256 ft² |
| Office | 11 x 7 | 121 ft² |
| Upper | Size | ft² |
|---|---|---|
| Bedroom 3 | 12 x 13 | 144 ft² |
LOT
Acres: N/A
Lot Size Dim.: 44 x 125
Longitude: 44.9624
Latitude: -93.1435
Zoning: Residential-Single Family
FINANCIAL & TAXES
Tax year: 2019
Tax annual amount: $2,770
MISCELLANEOUS
Fuel System: N/A
Sewer System: City Sewer/Connected
Water System: City Water/Connected
ADDITIONAL INFORMATION
MLS#: NST5347740
Listing Brokerage: Coldwell Banker Burnet

ID: 6171
Published: December 17, 2019
Last Update: December 17, 2019
Views: 43


