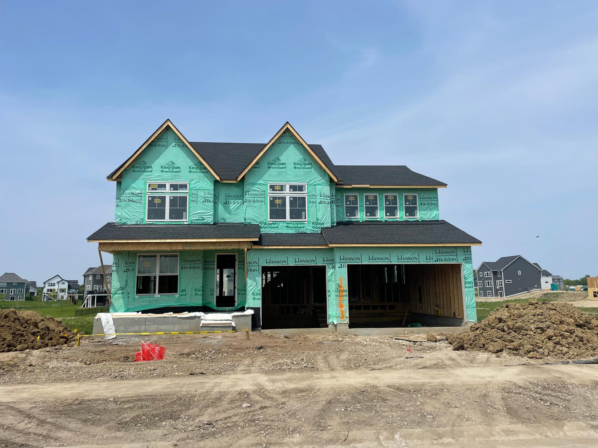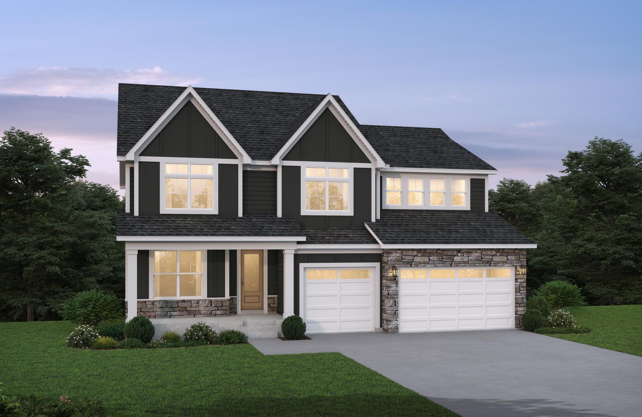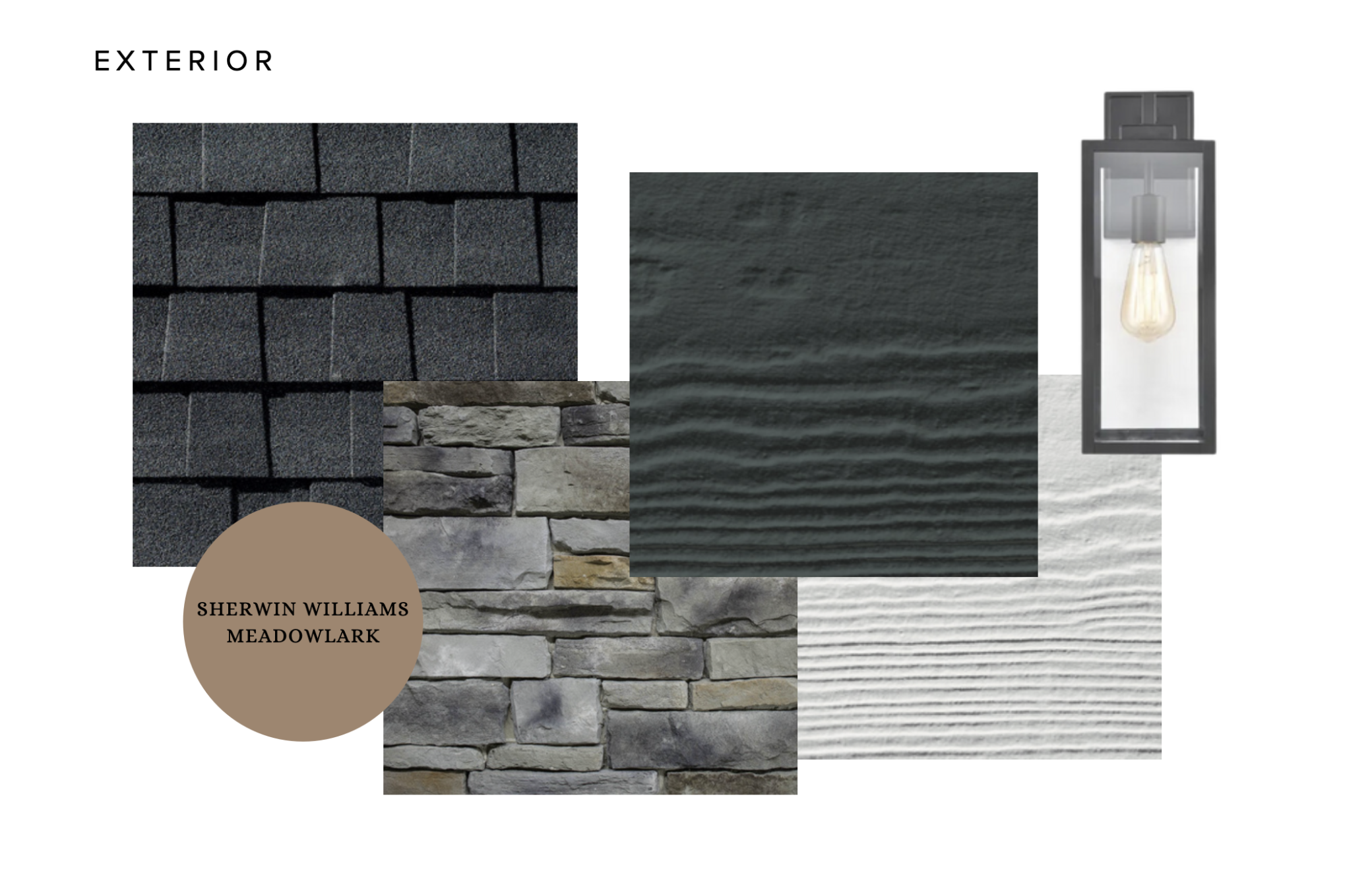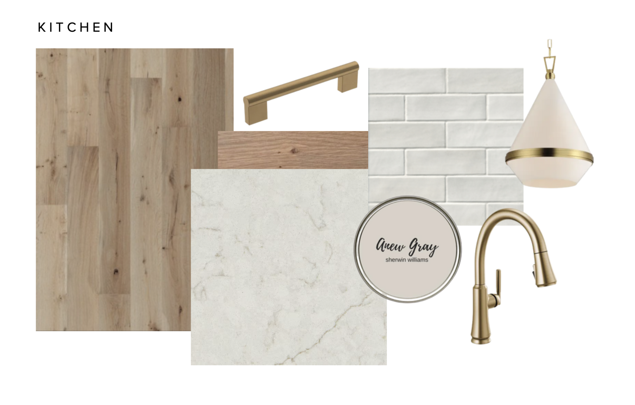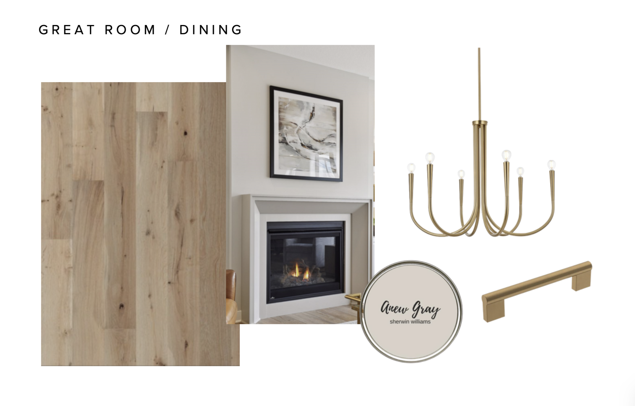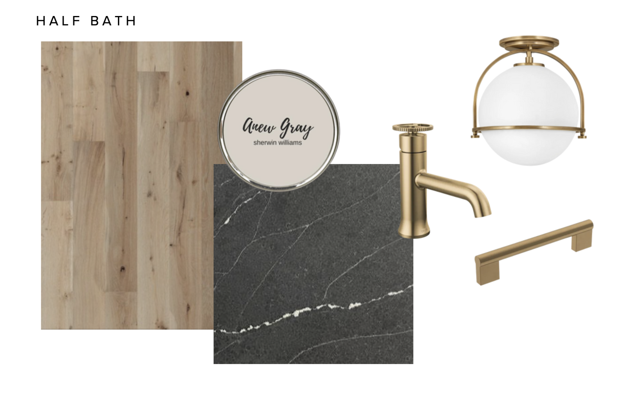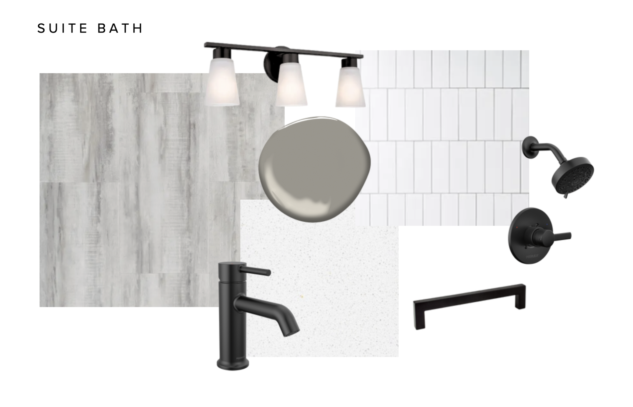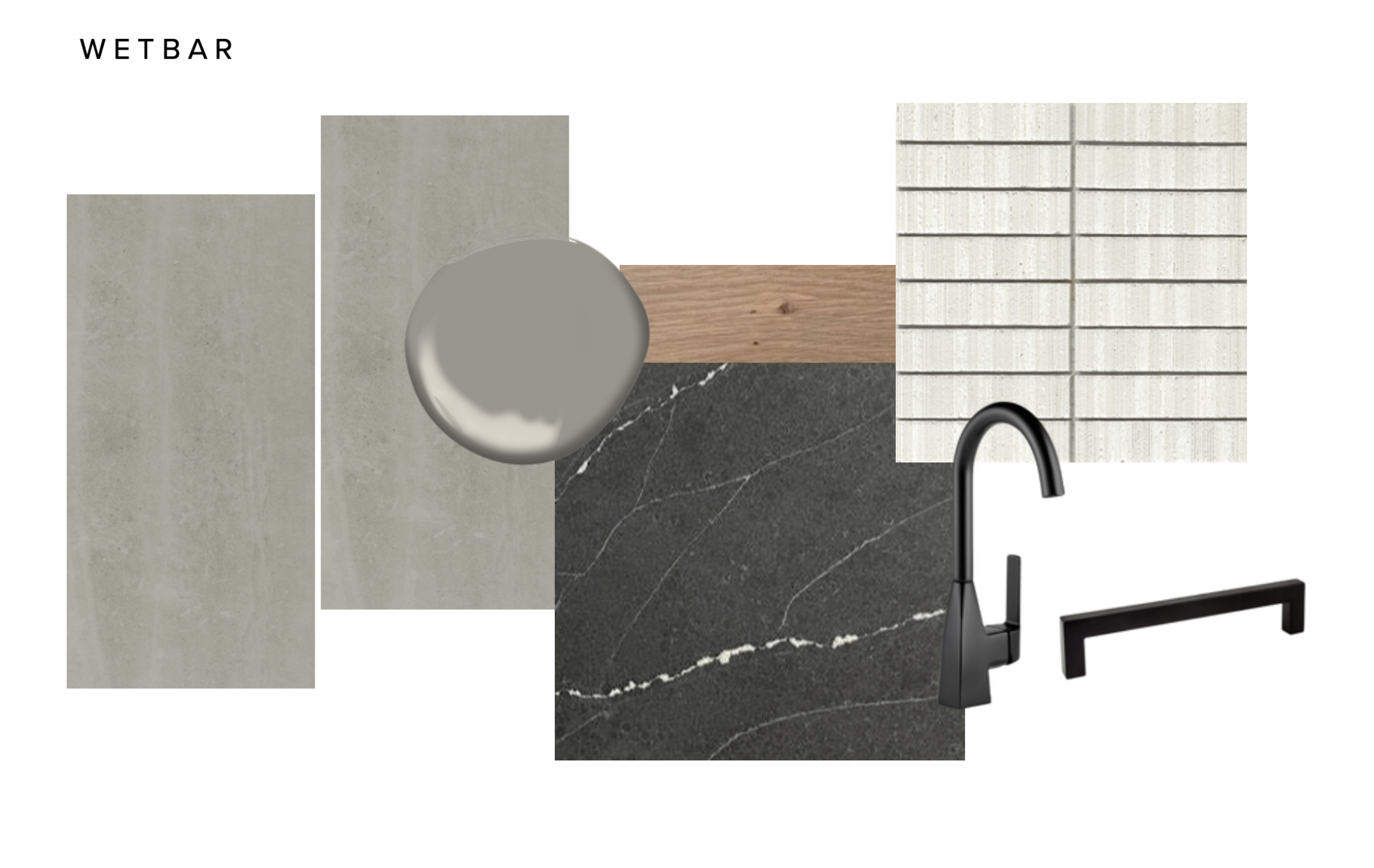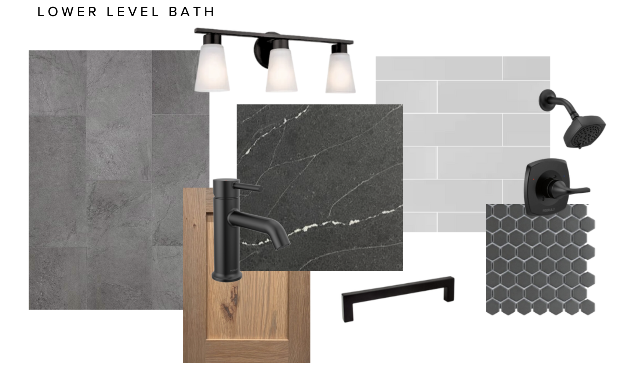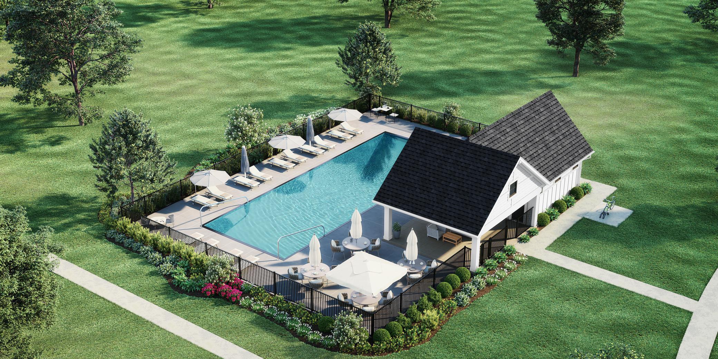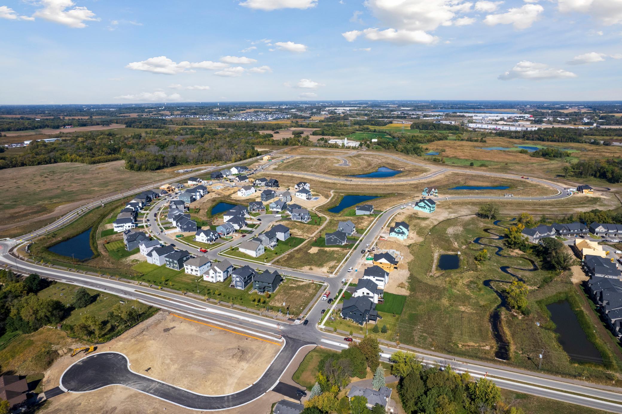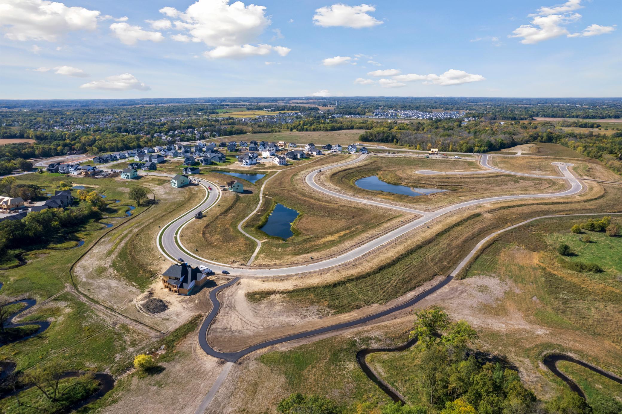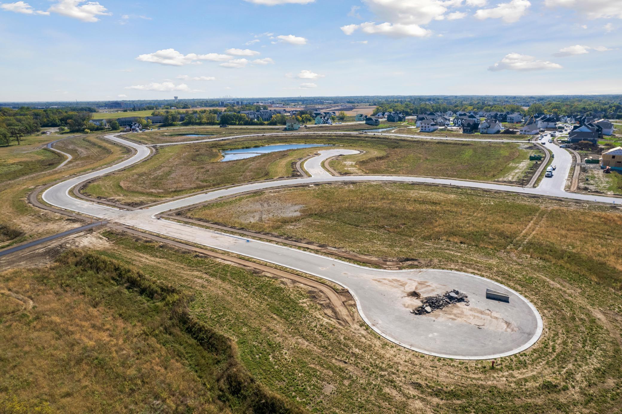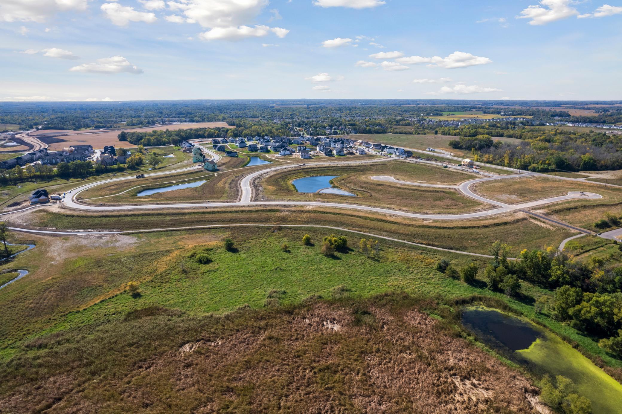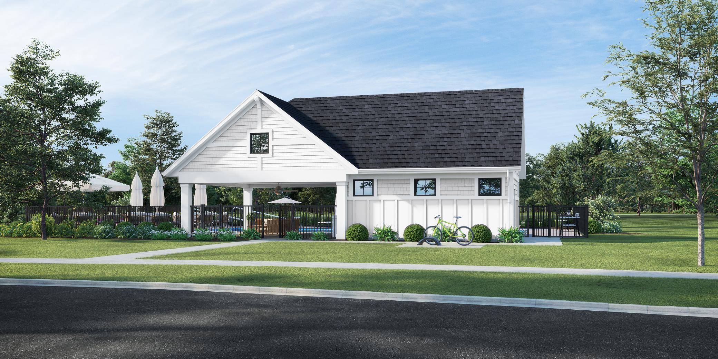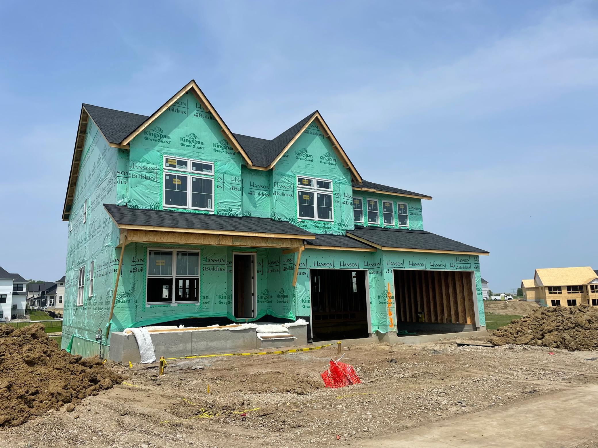10263 PEONY LANE
10263 Peony Lane, Maple Grove, 55311, MN
-
Price: $1,249,000
-
Status type: For Sale
-
City: Maple Grove
-
Neighborhood: Evanswood
Bedrooms: 5
Property Size :5008
-
Listing Agent: NST16744,NST94944
-
Property type : Single Family Residence
-
Zip code: 55311
-
Street: 10263 Peony Lane
-
Street: 10263 Peony Lane
Bathrooms: 5
Year: 2025
Listing Brokerage: Edina Realty, Inc.
FEATURES
- Refrigerator
- Washer
- Dryer
- Microwave
- Exhaust Fan
- Dishwasher
- Disposal
- Cooktop
- Wall Oven
- Air-To-Air Exchanger
- Gas Water Heater
DETAILS
Hanson Builders SUPERIOR SPORT in Evanswood is under construction will be completed in October 2025! The main level features a custom designed kitchen with plenty of cabinet space, large center island, dual dining spaces, built-in dinette bench, walk-in pantry, and study. 84" tall windows in the Great Room to bring in plenty of natural light, modern wood fireplace surround with built-in cabinetry and wood shelves with accent lighting. The upper level features 4 bedrooms, laundry and bonus room! Private owner’s suite with spa like master bathroom. Fully finished lower level with 5th bedroom, wet bar, game area and indoor Sport Center! Whole house wrapped in James Hardie cement board siding with Marvin windows. Community Pool and Clubhouse neighborhood! New elementary school COMING SOON + Maple Grove High School!
INTERIOR
Bedrooms: 5
Fin ft² / Living Area: 5008 ft²
Below Ground Living: 1499ft²
Bathrooms: 5
Above Ground Living: 3509ft²
-
Basement Details: Drain Tiled, Egress Window(s), Finished, Concrete, Storage Space, Sump Pump, Walkout,
Appliances Included:
-
- Refrigerator
- Washer
- Dryer
- Microwave
- Exhaust Fan
- Dishwasher
- Disposal
- Cooktop
- Wall Oven
- Air-To-Air Exchanger
- Gas Water Heater
EXTERIOR
Air Conditioning: Central Air
Garage Spaces: 3
Construction Materials: N/A
Foundation Size: 1783ft²
Unit Amenities:
-
- Deck
- Natural Woodwork
- Hardwood Floors
- Walk-In Closet
- Washer/Dryer Hookup
- In-Ground Sprinkler
- Exercise Room
- Paneled Doors
- Kitchen Center Island
- French Doors
- Wet Bar
- Tile Floors
- Primary Bedroom Walk-In Closet
Heating System:
-
- Forced Air
ROOMS
| Main | Size | ft² |
|---|---|---|
| Living Room | 17x16.5 | 279.08 ft² |
| Dining Room | 12x10 | 144 ft² |
| Kitchen | 15.5x13 | 238.96 ft² |
| Study | 12x12 | 144 ft² |
| Lower | Size | ft² |
|---|---|---|
| Family Room | 16x16.5 | 262.67 ft² |
| Athletic Court | 27x17.5 | 470.25 ft² |
| Game Room | 16x14 | 256 ft² |
| Bedroom 5 | 16x14 | 256 ft² |
| Upper | Size | ft² |
|---|---|---|
| Bedroom 1 | 18x15 | 324 ft² |
| Bedroom 2 | 12x12 | 144 ft² |
| Bedroom 3 | 15x12.5 | 186.25 ft² |
| Bedroom 4 | 13x12 | 169 ft² |
| Bonus Room | 19x15 | 361 ft² |
LOT
Acres: N/A
Lot Size Dim.: 81X141X102X132
Longitude: 45.1411
Latitude: -93.508
Zoning: Residential-Single Family
FINANCIAL & TAXES
Tax year: 2025
Tax annual amount: $2,000
MISCELLANEOUS
Fuel System: N/A
Sewer System: City Sewer/Connected
Water System: City Water/Connected
ADDITIONAL INFORMATION
MLS#: NST7713121
Listing Brokerage: Edina Realty, Inc.

ID: 3506104
Published: March 21, 2025
Last Update: March 21, 2025
Views: 16


