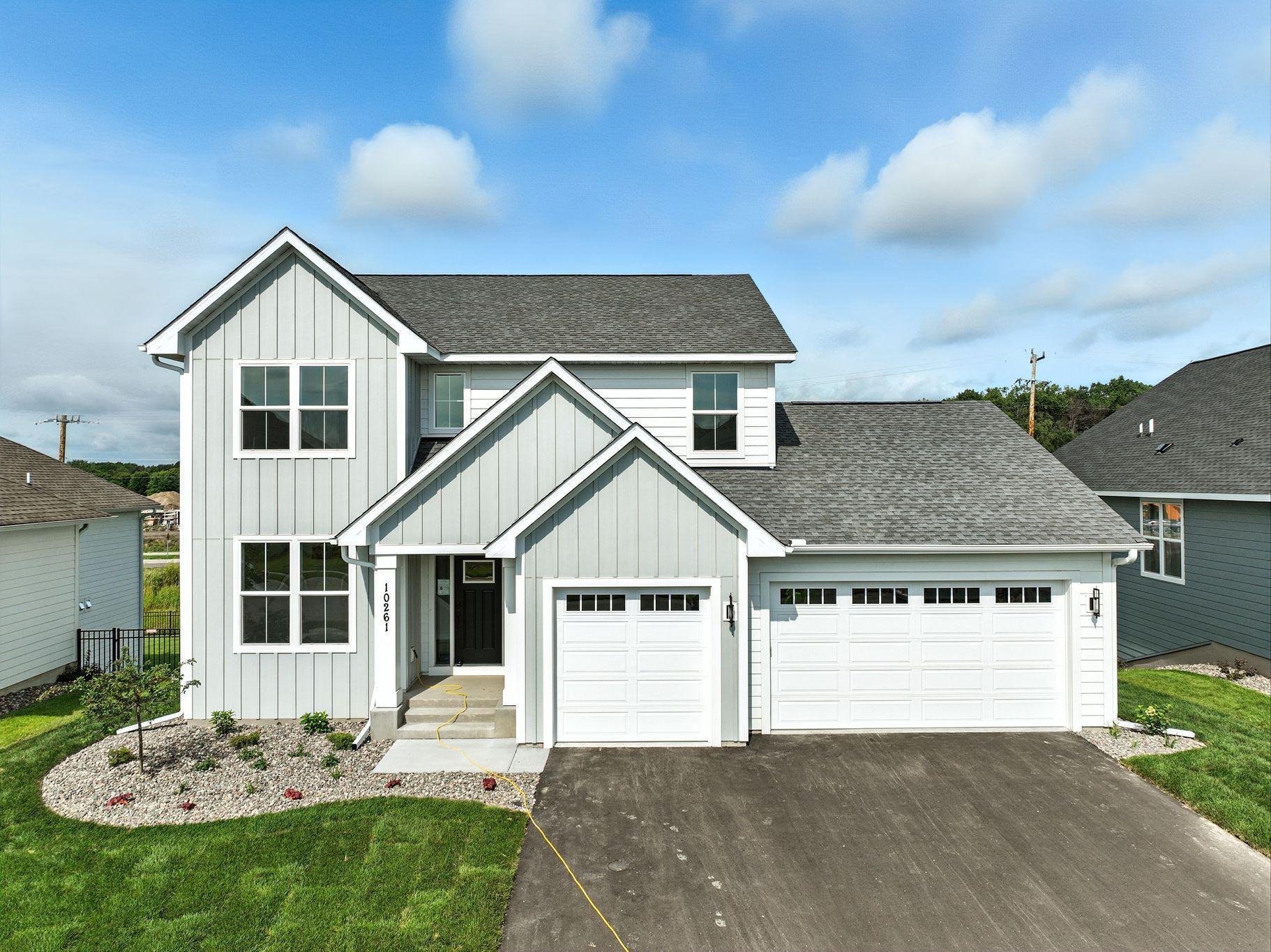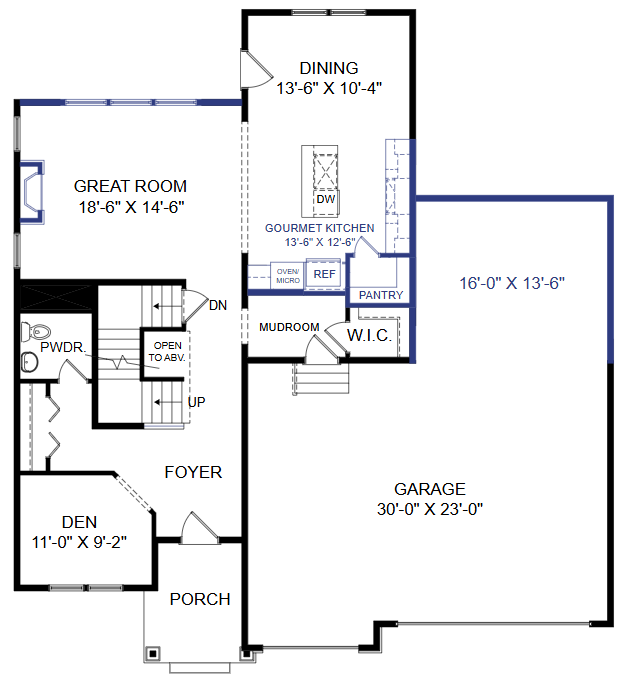10261 SHADYVIEW LANE
10261 Shadyview Lane, Maple Grove, 55311, MN
-
Price: $799,900
-
Status type: For Sale
-
City: Maple Grove
-
Neighborhood: Evanswood
Bedrooms: 4
Property Size :3348
-
Listing Agent: NST1000834,NST519870
-
Property type : Single Family Residence
-
Zip code: 55311
-
Street: 10261 Shadyview Lane
-
Street: 10261 Shadyview Lane
Bathrooms: 4
Year: 2025
Listing Brokerage: New Home Star
FEATURES
- Refrigerator
- Microwave
- Exhaust Fan
- Dishwasher
- Disposal
- Freezer
- Cooktop
- Wall Oven
- Humidifier
- Air-To-Air Exchanger
- Gas Water Heater
- Stainless Steel Appliances
DETAILS
Brand New Move-In Ready New Construction! This home is available for a quick close!! *RATE INCENTIVES AVAILABLE AS LOW AS 3.99% WITH USE OF BUILDERS PREFERRED LENDER. Welcome to this stunning Kendall floor plan featuring 4-bedrooms and 4-bathrooms. Enter through the foyer to an open railing grand staircase and main level den/office space for those that work from home. The main level, flooded with TONS of natural light, is highlighted by a GOURMET kitchen with high-end stainless steel appliances, a gas range and beautiful hood vent, upgraded quartz countertops, a sleek textured backsplash, maple cabinetry, soft close doors and drawers, and a extended center island. Just off of the kitchen, the separate informal dining space flows right out to your future outdoor living space. The great room offers a cozy retreat with a striking stone gas fireplace. The upper level features a luxurious owner's sanctuary suite with a freestanding soaking tub, separate walk-in tiled shower, double vanities, and his and hers walk-in closets. The upper level also includes convenient laundry and 2 additional secondary bedrooms. The FINISHED LOWER LEVEL provides a 4th bedroom, ¾ bathroom, a spacious family/recreational room and an additional versatile space for a home gym, office or additional living area. Additional highlights include professional landscaping with irrigation & full sod, durable James Hardie cement siding on all 4 sides, energy-efficient 2-zone HVAC, 9-foot ceilings, 9-foot ceilings, wide staircase and hallways for an airy feel. This east-facing home enjoys morning sunlight and a bright ambiance throughout the day. With spacious bedrooms, elegant bathrooms, and modern design, this home offers a luxurious lifestyle in a community that has everything you need. Community pool to be complete in 2026. Don’t miss the opportunity to make this exceptional property your own! This home is available for a convenient self-guided tour—visit on your own schedule at a time that works best for you.
INTERIOR
Bedrooms: 4
Fin ft² / Living Area: 3348 ft²
Below Ground Living: 963ft²
Bathrooms: 4
Above Ground Living: 2385ft²
-
Basement Details: Drain Tiled, Drainage System, Finished, Concrete, Storage Space, Sump Basket, Sump Pump, Tile Shower, Walkout,
Appliances Included:
-
- Refrigerator
- Microwave
- Exhaust Fan
- Dishwasher
- Disposal
- Freezer
- Cooktop
- Wall Oven
- Humidifier
- Air-To-Air Exchanger
- Gas Water Heater
- Stainless Steel Appliances
EXTERIOR
Air Conditioning: Central Air,Dual
Garage Spaces: 3
Construction Materials: N/A
Foundation Size: 1453ft²
Unit Amenities:
-
- Walk-In Closet
- Vaulted Ceiling(s)
- Washer/Dryer Hookup
- In-Ground Sprinkler
- Paneled Doors
- Kitchen Center Island
- Tile Floors
- Primary Bedroom Walk-In Closet
Heating System:
-
- Forced Air
- Fireplace(s)
- Zoned
- Humidifier
ROOMS
| Main | Size | ft² |
|---|---|---|
| Living Room | 19x11 | 361 ft² |
| Dining Room | 15x14 | 225 ft² |
| Kitchen | 15x11 | 225 ft² |
| Den | 12x9 | 144 ft² |
| Lower | Size | ft² |
|---|---|---|
| Family Room | 19x15 | 361 ft² |
| Flex Room | 16x13 | 256 ft² |
| Bedroom 4 | 14x14 | 196 ft² |
| Upper | Size | ft² |
|---|---|---|
| Bedroom 2 | 12x11 | 144 ft² |
| Bedroom 3 | 13x12 | 169 ft² |
| Laundry | 7x8 | 49 ft² |
| Bedroom 1 | 15x14 | 225 ft² |
LOT
Acres: N/A
Lot Size Dim.: 63X131X75X131
Longitude: 45.1408
Latitude: -93.5118
Zoning: Residential-Single Family
FINANCIAL & TAXES
Tax year: 2024
Tax annual amount: $474
MISCELLANEOUS
Fuel System: N/A
Sewer System: City Sewer/Connected
Water System: City Water/Connected
ADDITIONAL INFORMATION
MLS#: NST7695283
Listing Brokerage: New Home Star

ID: 3764975
Published: January 30, 2025
Last Update: January 30, 2025
Views: 9









