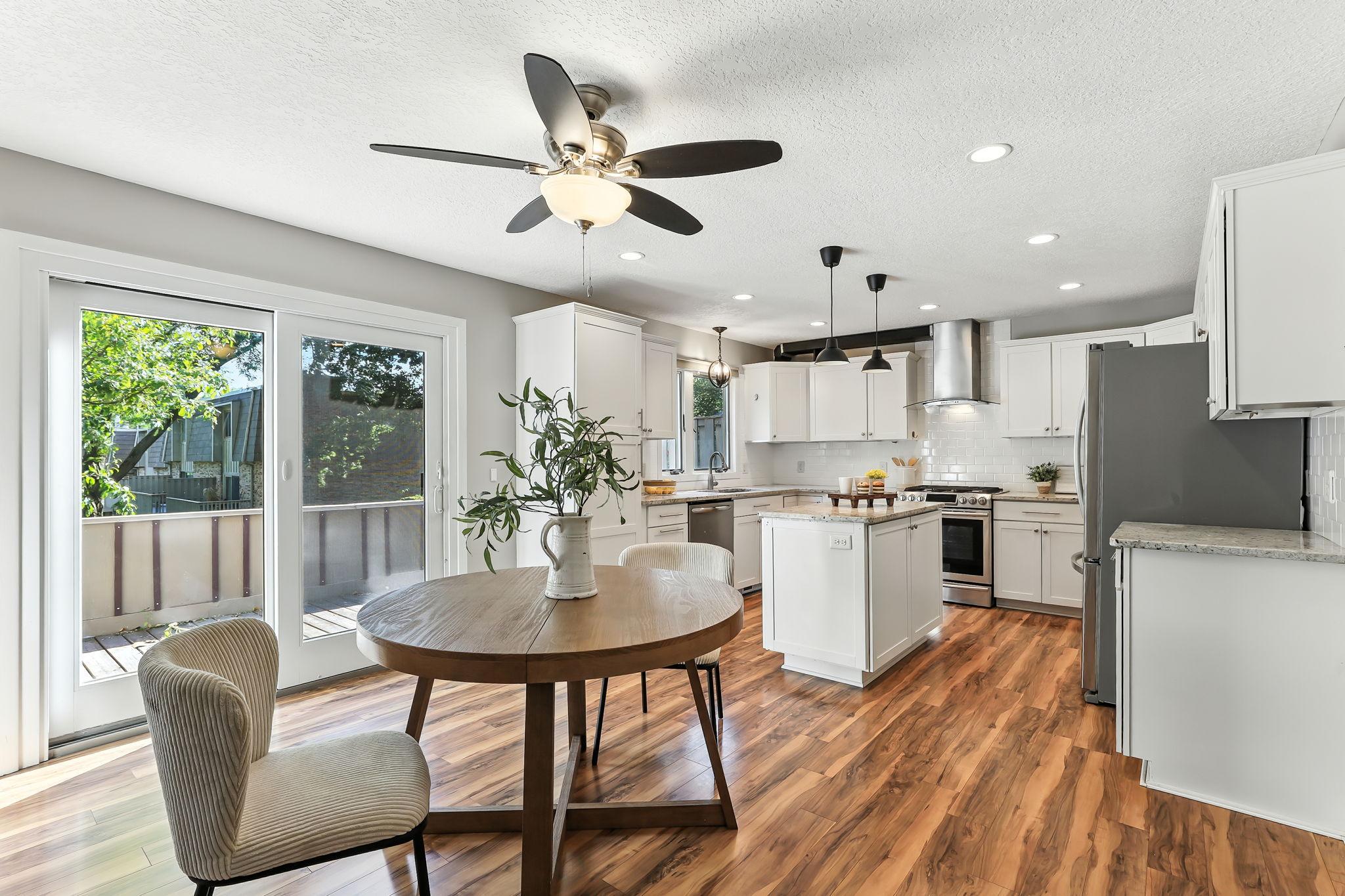10260 BERKSHIRE ROAD
10260 Berkshire Road, Bloomington, 55437, MN
-
Price: $330,000
-
Status type: For Sale
-
City: Bloomington
-
Neighborhood: Berkshire 3rd Add
Bedrooms: 3
Property Size :2080
-
Listing Agent: NST26372,NST109186
-
Property type : Townhouse Side x Side
-
Zip code: 55437
-
Street: 10260 Berkshire Road
-
Street: 10260 Berkshire Road
Bathrooms: 3
Year: 1973
Listing Brokerage: Kris Lindahl Real Estate
FEATURES
- Range
- Refrigerator
- Washer
- Dryer
- Exhaust Fan
- Dishwasher
- Water Osmosis System
- Gas Water Heater
- Stainless Steel Appliances
DETAILS
Bright, stylish and truly move-in ready — this Bloomington Berkshire townhome feels like new with fresh paint throughout the entire home and thoughtful updates at every turn. You’ll appreciate warm LVP flooring sweeping the main level, while new carpet cushions the bedrooms, stairs, family room and bonus room for comfort. The living room—cozy with a brick fireplace—creates a distinct space for relaxing, while the kitchen shines separately with granite countertops, a center island and stainless steel appliances that open to the dining room and its private balcony. Step out from the living room onto a deck for morning coffee or evening fresh air. All three bedrooms are upstairs, highlighted by a large primary suite with a walk-in closet and private bath. The lower level adds generous living space with a second fireplace, exposed beams and a bonus room that’s perfect for an office or hobby area. An attached two-car garage and a well-run HOA with a heated in-ground pool simplify life, and excellent access to parks, trails and MSP (about 20 minutes) makes this a stylish, low-maintenance choice that fits your lifestyle.
INTERIOR
Bedrooms: 3
Fin ft² / Living Area: 2080 ft²
Below Ground Living: 440ft²
Bathrooms: 3
Above Ground Living: 1640ft²
-
Basement Details: Block, Finished, Partial, Walkout,
Appliances Included:
-
- Range
- Refrigerator
- Washer
- Dryer
- Exhaust Fan
- Dishwasher
- Water Osmosis System
- Gas Water Heater
- Stainless Steel Appliances
EXTERIOR
Air Conditioning: Central Air
Garage Spaces: 2
Construction Materials: N/A
Foundation Size: 850ft²
Unit Amenities:
-
- Kitchen Window
- Deck
- Porch
- Ceiling Fan(s)
- Walk-In Closet
- Kitchen Center Island
- Primary Bedroom Walk-In Closet
Heating System:
-
- Forced Air
ROOMS
| Main | Size | ft² |
|---|---|---|
| Living Room | 13x25 | 169 ft² |
| Dining Room | 11x13 | 121 ft² |
| Kitchen | 13x11 | 169 ft² |
| Deck | 20x10 | 400 ft² |
| Deck | 17x10 | 289 ft² |
| Lower | Size | ft² |
|---|---|---|
| Family Room | 13x18 | 169 ft² |
| Bonus Room | 6x13.5 | 80.5 ft² |
| Upper | Size | ft² |
|---|---|---|
| Bedroom 1 | 13x18 | 169 ft² |
| Bedroom 2 | 13x12 | 169 ft² |
| Bedroom 3 | 13x12 | 169 ft² |
LOT
Acres: N/A
Lot Size Dim.: common
Longitude: 44.8173
Latitude: -93.352
Zoning: Residential-Single Family
FINANCIAL & TAXES
Tax year: 2025
Tax annual amount: $3,947
MISCELLANEOUS
Fuel System: N/A
Sewer System: City Sewer/Connected
Water System: City Water/Connected
ADDITIONAL INFORMATION
MLS#: NST7793210
Listing Brokerage: Kris Lindahl Real Estate

ID: 4051342
Published: August 28, 2025
Last Update: August 28, 2025
Views: 1






