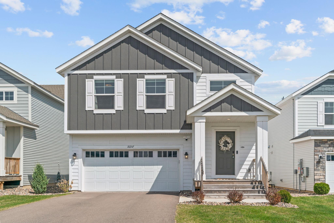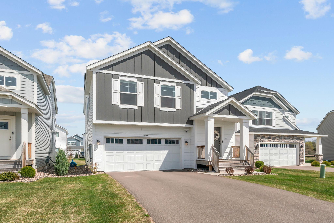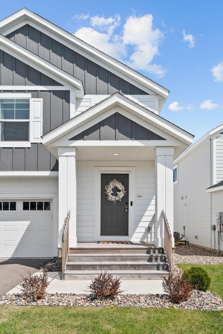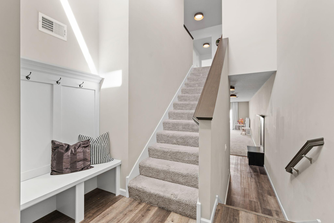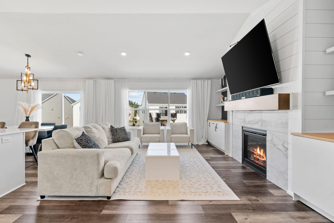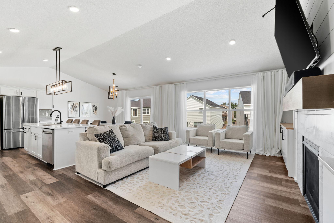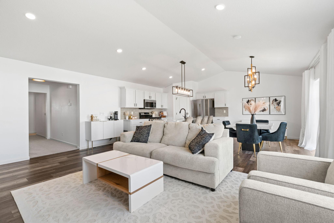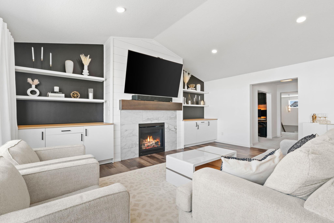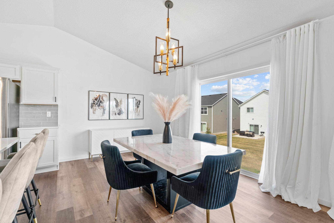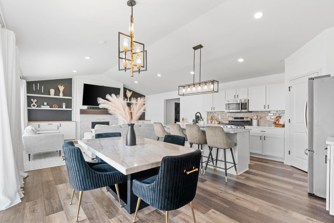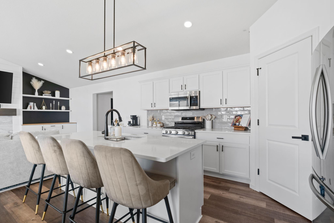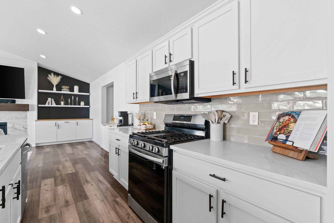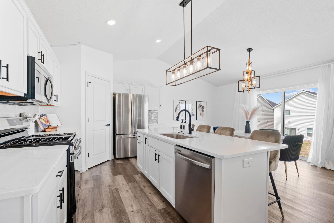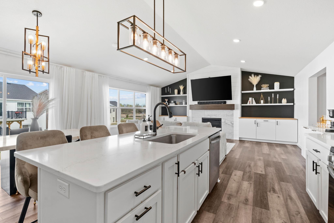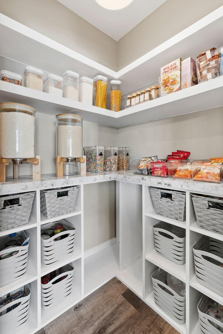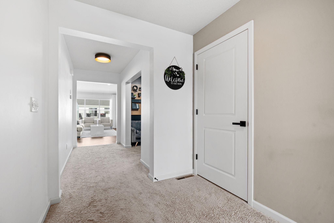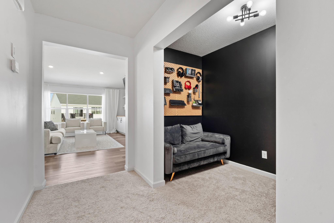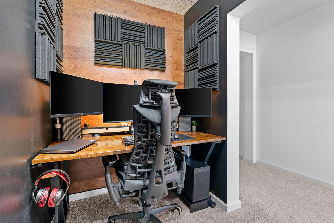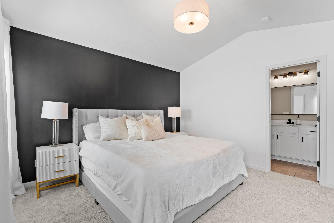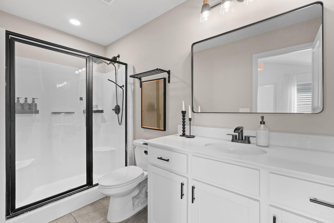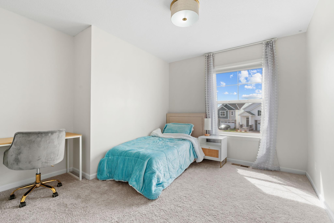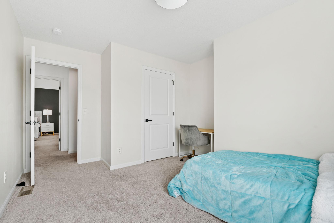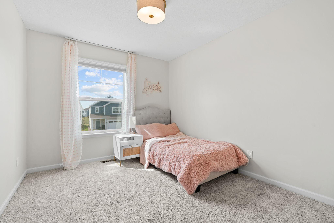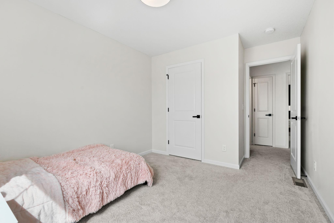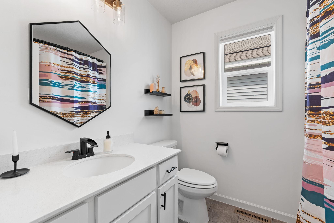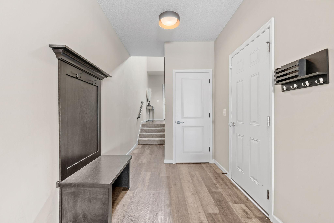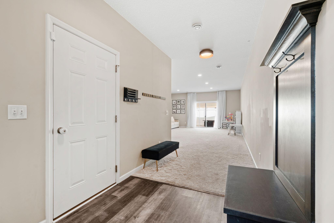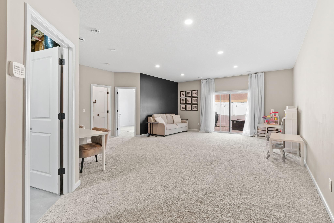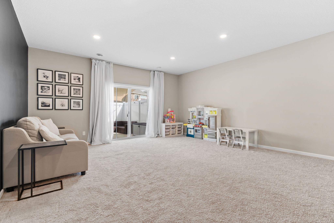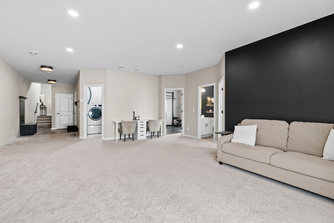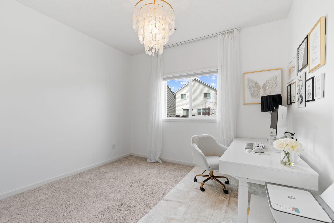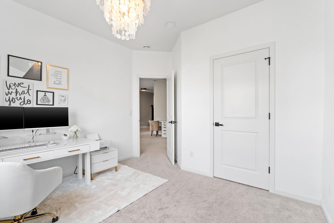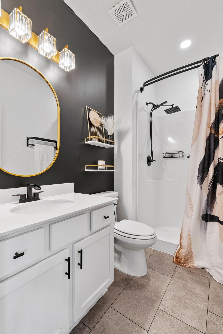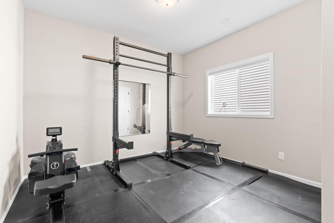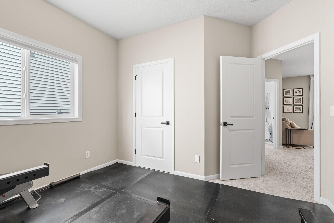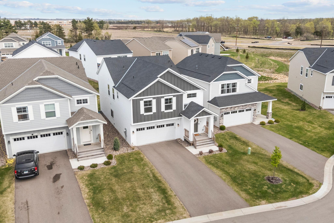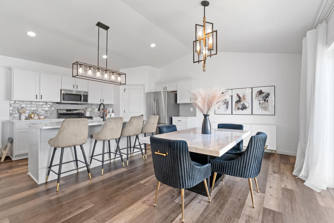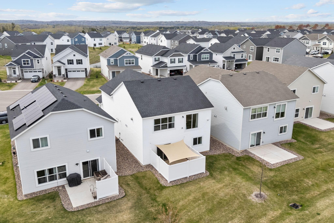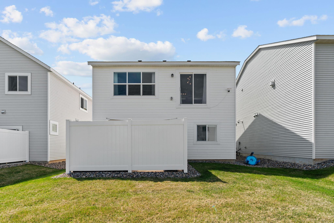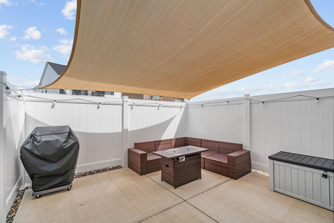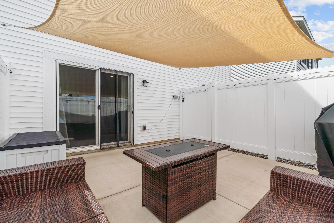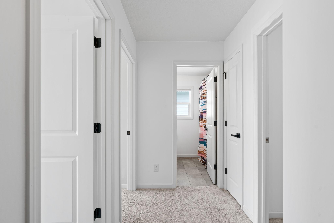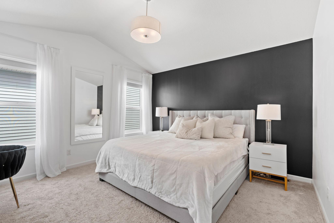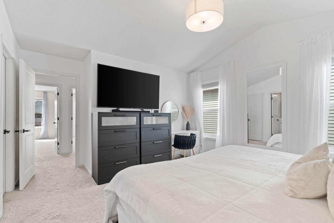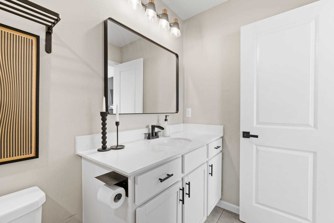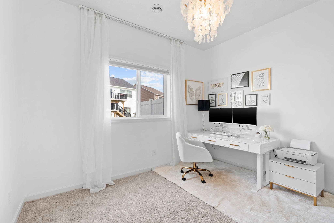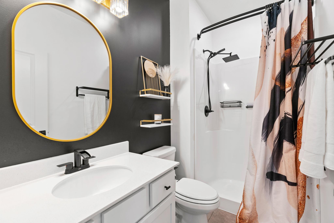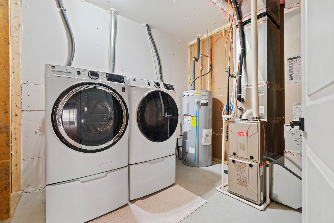10257 GREENWAY CIRCLE
10257 Greenway Circle, Cottage Grove, 55016, MN
-
Price: $465,000
-
Status type: For Sale
-
City: Cottage Grove
-
Neighborhood: Settlers Bluff
Bedrooms: 5
Property Size :2617
-
Listing Agent: NST26146,NST105579
-
Property type : Single Family Residence
-
Zip code: 55016
-
Street: 10257 Greenway Circle
-
Street: 10257 Greenway Circle
Bathrooms: 3
Year: 2022
Listing Brokerage: Exp Realty, LLC.
FEATURES
- Range
- Refrigerator
- Washer
- Dryer
- Microwave
- Dishwasher
- Disposal
- Air-To-Air Exchanger
- Stainless Steel Appliances
DETAILS
Experience luxury living in this beautifully crafted, newer-built home, where every detail has been thoughtfully designed for comfort and style. The chef-inspired gourmet kitchen is a true showstopper, featuring stainless steel appliances, a generous center island, and custom cabinetry — including built-ins in the pantry for added style and storage. The open-concept main level is filled with natural light, vaulted ceilings and a stunning shiplap gas fireplace, built-in media cabinets, and rich wood shelving that lend warmth and character. A versatile office nook makes working or studying from home a breeze.The spacious owner’s suite is a private retreat, offering a large walk-in closet and a luxurious spa-like bath with elegant finishes. Downstairs, the fully finished walkout lower level with soaring 9-foot ceilings provides flexible living space perfect for a home theater, gym, or guest retreat. Enjoy easy outdoor living with a patio, privacy fence, and green space for play - and the added bonus of included irrigation, lawn care and snow removal — giving you more time to relax and entertain. Perfectly situated at the end of a quiet cul-de-sac, this home offers exceptional custom details, a strong sense of community, and the ultimate in low-maintenance luxury. Move right in!
INTERIOR
Bedrooms: 5
Fin ft² / Living Area: 2617 ft²
Below Ground Living: 837ft²
Bathrooms: 3
Above Ground Living: 1780ft²
-
Basement Details: Finished, Storage Space, Walkout,
Appliances Included:
-
- Range
- Refrigerator
- Washer
- Dryer
- Microwave
- Dishwasher
- Disposal
- Air-To-Air Exchanger
- Stainless Steel Appliances
EXTERIOR
Air Conditioning: Central Air
Garage Spaces: 2
Construction Materials: N/A
Foundation Size: 837ft²
Unit Amenities:
-
- Patio
- Vaulted Ceiling(s)
- In-Ground Sprinkler
- Kitchen Center Island
- Primary Bedroom Walk-In Closet
Heating System:
-
- Forced Air
ROOMS
| Upper | Size | ft² |
|---|---|---|
| Living Room | 19.4x15.1 | 291.61 ft² |
| Dining Room | 13.7x9.5 | 127.91 ft² |
| Kitchen | 13.7x9.9 | 132.44 ft² |
| Bedroom 1 | 13x12.7 | 163.58 ft² |
| Bedroom 2 | 11.1x9.8 | 107.14 ft² |
| Lower | Size | ft² |
|---|---|---|
| Family Room | 21.3x19.8 | 417.92 ft² |
| Bedroom 3 | 11.3x9.5 | 105.94 ft² |
| Bedroom 4 | 12.5x9.1 | 112.78 ft² |
| Bedroom 5 | 12.8x11.3 | 142.5 ft² |
LOT
Acres: N/A
Lot Size Dim.: 138x40x123x43
Longitude: 44.8023
Latitude: -92.9663
Zoning: Residential-Single Family
FINANCIAL & TAXES
Tax year: 2024
Tax annual amount: $5,511
MISCELLANEOUS
Fuel System: N/A
Sewer System: City Sewer/Connected
Water System: City Water/Connected
ADITIONAL INFORMATION
MLS#: NST7735114
Listing Brokerage: Exp Realty, LLC.

ID: 3580896
Published: May 02, 2025
Last Update: May 02, 2025
Views: 3


