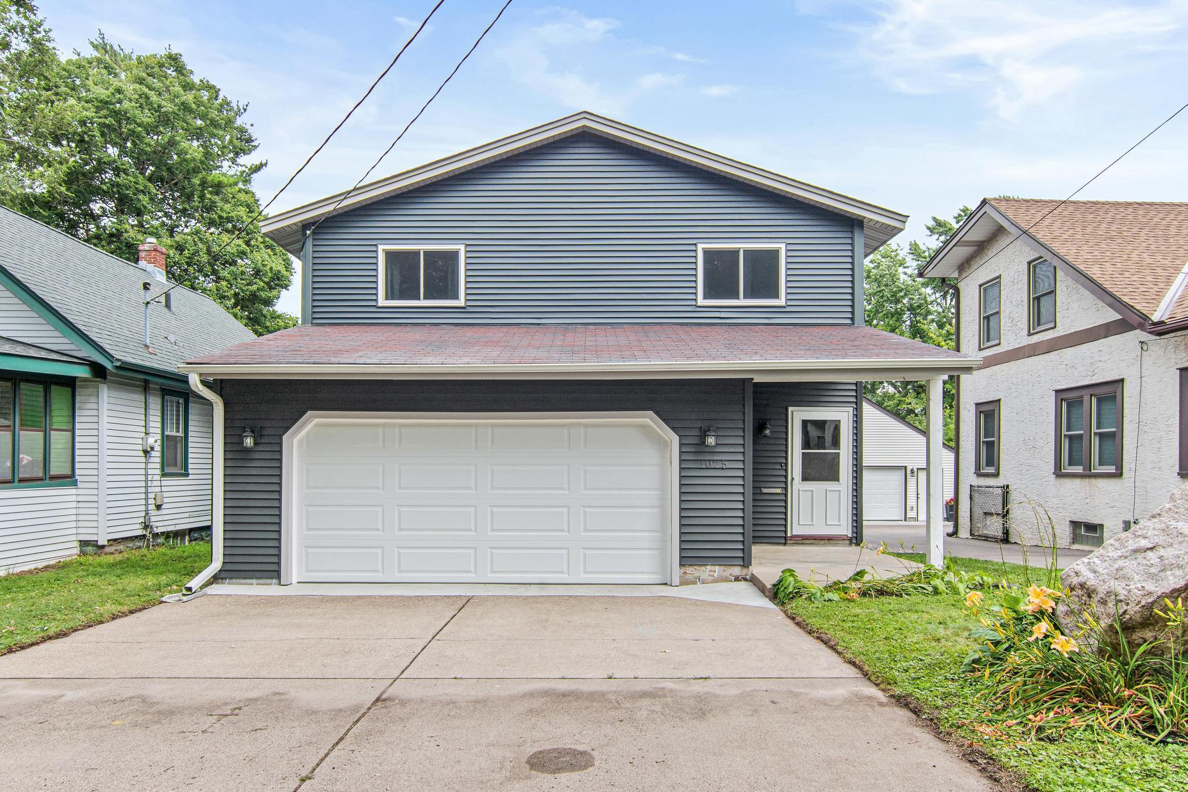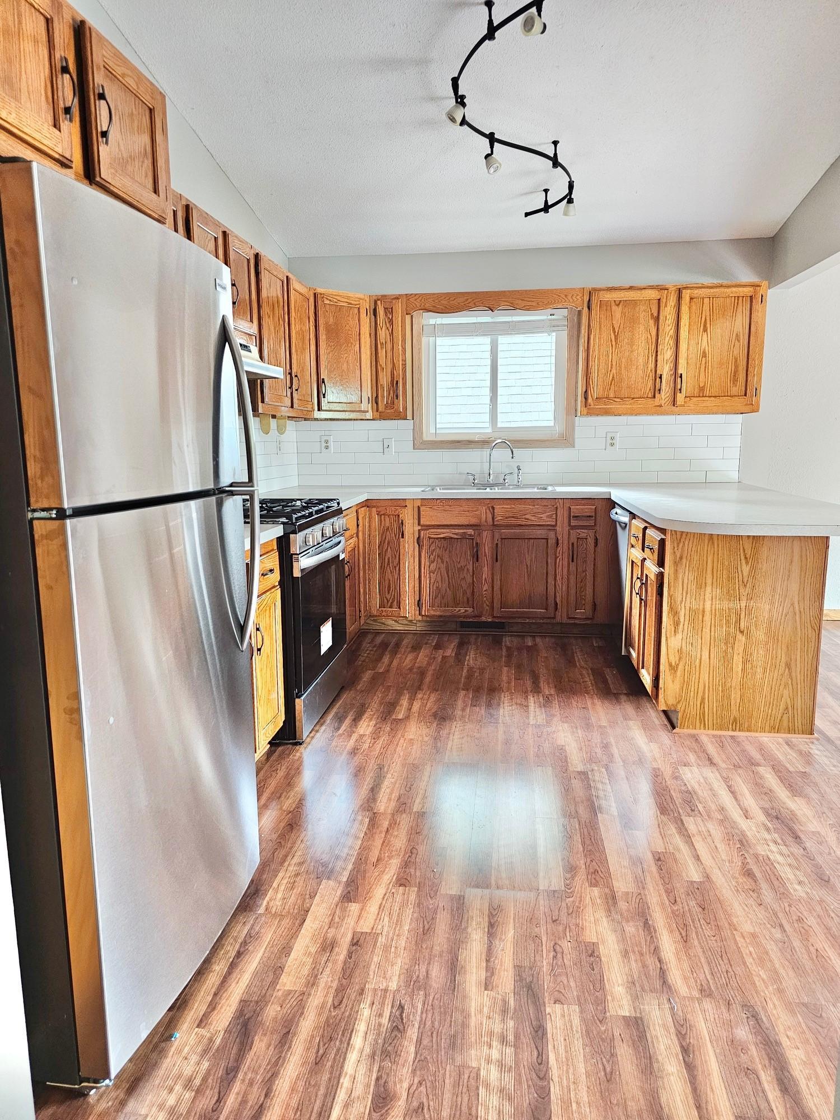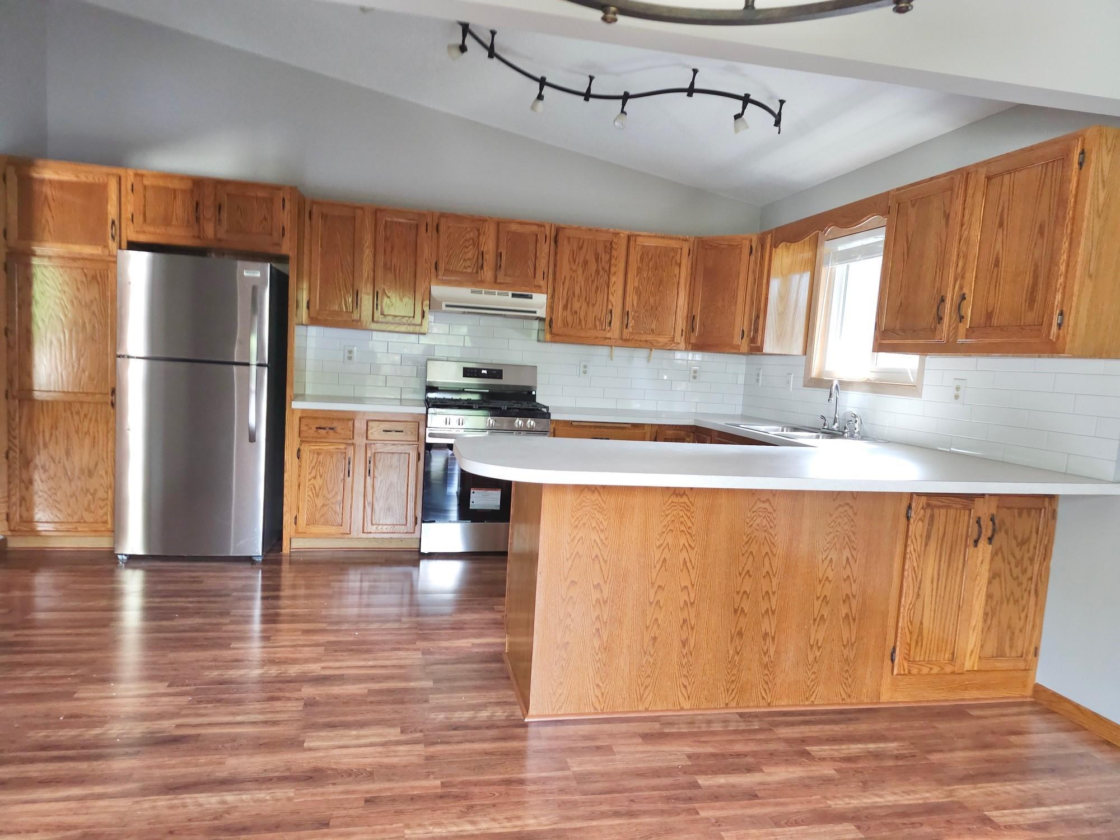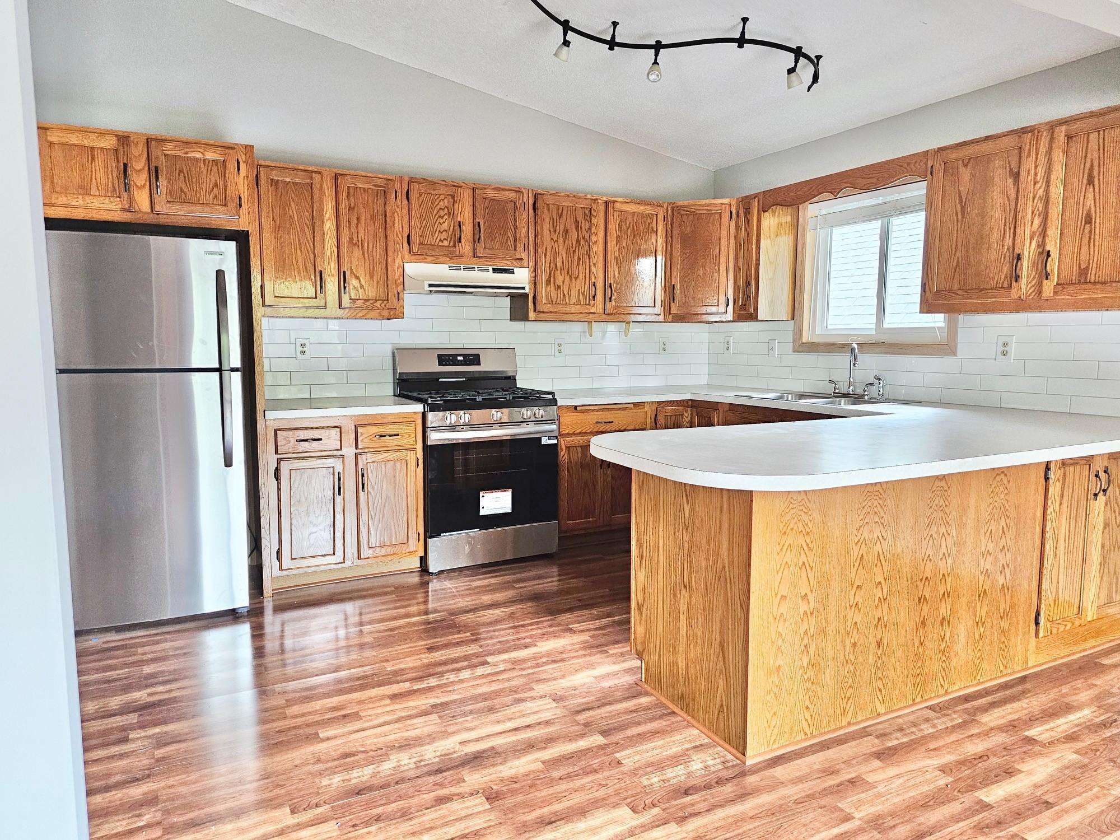1025 GOULD AVENUE
1025 Gould Avenue, Minneapolis (Columbia Heights), 55421, MN
-
Price: $364,900
-
Status type: For Sale
-
Neighborhood: Waltons Rear L 33-34 B 6 Rh
Bedrooms: 3
Property Size :2079
-
Listing Agent: NST19291,NST99041
-
Property type : Single Family Residence
-
Zip code: 55421
-
Street: 1025 Gould Avenue
-
Street: 1025 Gould Avenue
Bathrooms: 2
Year: 1987
Listing Brokerage: Complete Management Services
FEATURES
- Range
- Refrigerator
- Dryer
- Exhaust Fan
- Dishwasher
- Gas Water Heater
- Stainless Steel Appliances
DETAILS
Charming 3-Bedroom, 2-Bath Home in Columbia Heights! Welcome to this beautifully updated home featuring 3 bedrooms and 2 bathrooms, perfectly situated in a desirable Columbia Heights neighborhood. The main level greets you with a large, spacious foyer and a convenient laundry/mudroom with access to the attached 2-car tuckunder garage. Upstairs, you'll find vaulted ceilings that enhance the open and airy feel, along with a modern kitchen equipped with brand-new stainless steel appliances, ample cabinet space, and a breakfast bar—ideal for both everyday living and entertaining. Two generously sized bedrooms and a full bathroom complete the upper level. The lower level offers a cozy family room, a third bedroom, a ¾ bath, and additional storage space—perfect for guests or multi-generational living. Enjoy the outdoors with a deck overlooking a fully fenced yard—great for pets, play, or hosting. Recent updates include fresh paint throughout, newer siding, and a brand-new garage door. Close to restaurants, shopping, parks, and more—this move-in-ready home offers the perfect blend of comfort, convenience, and style!
INTERIOR
Bedrooms: 3
Fin ft² / Living Area: 2079 ft²
Below Ground Living: 540ft²
Bathrooms: 2
Above Ground Living: 1539ft²
-
Basement Details: Finished,
Appliances Included:
-
- Range
- Refrigerator
- Dryer
- Exhaust Fan
- Dishwasher
- Gas Water Heater
- Stainless Steel Appliances
EXTERIOR
Air Conditioning: Central Air
Garage Spaces: 2
Construction Materials: N/A
Foundation Size: 570ft²
Unit Amenities:
-
- Kitchen Window
- Deck
- Natural Woodwork
- Ceiling Fan(s)
- Vaulted Ceiling(s)
Heating System:
-
- Forced Air
ROOMS
| Upper | Size | ft² |
|---|---|---|
| Living Room | 16x15 | 256 ft² |
| Dining Room | 15x10 | 225 ft² |
| Kitchen | 10x15 | 100 ft² |
| Bedroom 1 | 12x17 | 144 ft² |
| Bedroom 2 | 9x17 | 81 ft² |
| Lower | Size | ft² |
|---|---|---|
| Family Room | 16x15 | 256 ft² |
| Bedroom 3 | 15x20 | 225 ft² |
| Main | Size | ft² |
|---|---|---|
| Foyer | 8x18 | 64 ft² |
| Laundry | 6x21 | 36 ft² |
LOT
Acres: N/A
Lot Size Dim.: 540x128
Longitude: 45.0403
Latitude: -93.2442
Zoning: Residential-Single Family
FINANCIAL & TAXES
Tax year: 2025
Tax annual amount: $5,260
MISCELLANEOUS
Fuel System: N/A
Sewer System: City Sewer/Connected
Water System: City Water/Connected
ADDITIONAL INFORMATION
MLS#: NST7783498
Listing Brokerage: Complete Management Services

ID: 3971714
Published: August 07, 2025
Last Update: August 07, 2025
Views: 1









