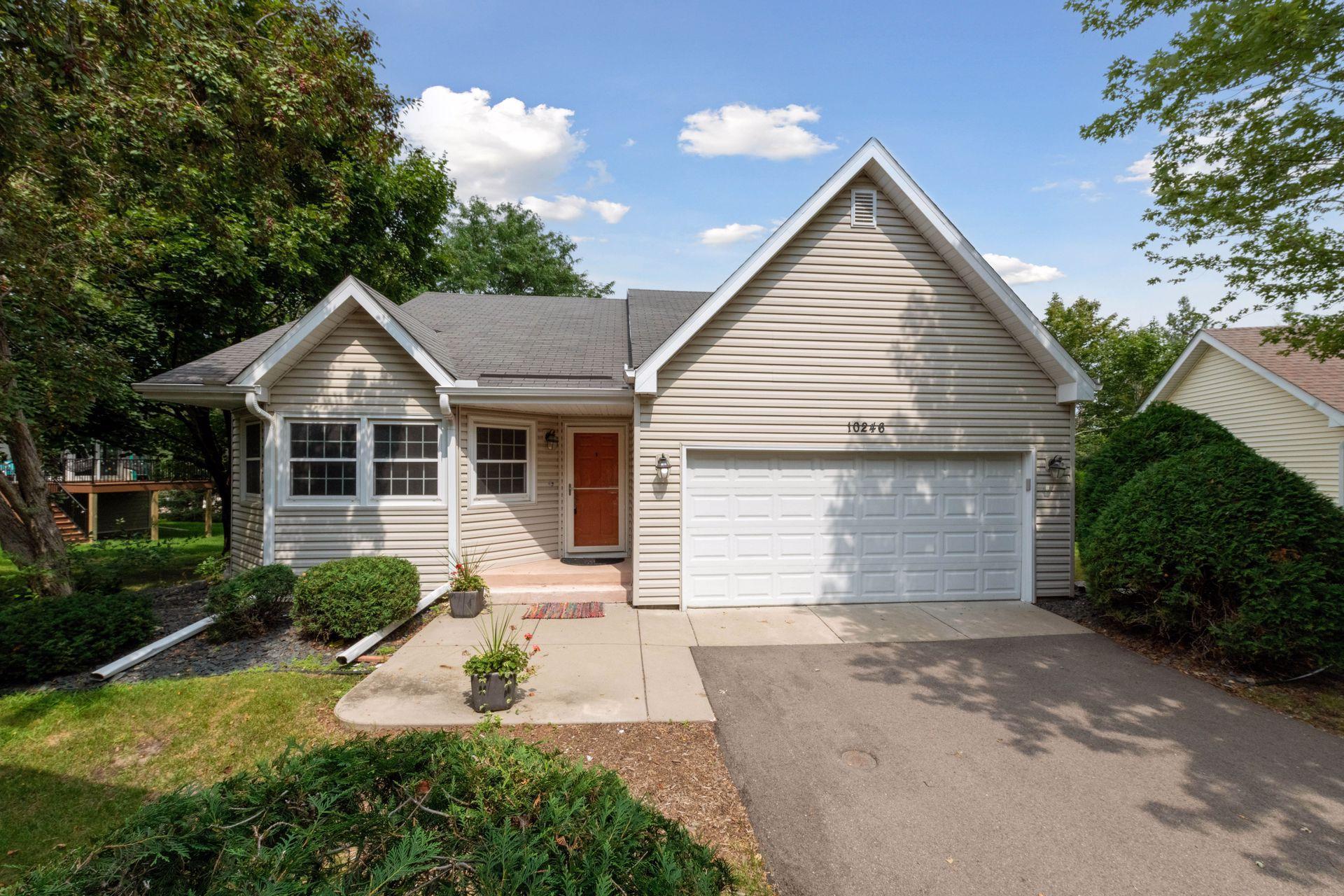10246 LEE DRIVE
10246 Lee Drive, Eden Prairie, 55347, MN
-
Price: $425,000
-
Status type: For Sale
-
City: Eden Prairie
-
Neighborhood: Mark Charles 2nd Add
Bedrooms: 4
Property Size :2304
-
Listing Agent: NST16638,NST70576
-
Property type : Single Family Residence
-
Zip code: 55347
-
Street: 10246 Lee Drive
-
Street: 10246 Lee Drive
Bathrooms: 3
Year: 1986
Listing Brokerage: Coldwell Banker Burnet
FEATURES
- Range
- Refrigerator
- Washer
- Dryer
- Microwave
- Dishwasher
- Freezer
- Trash Compactor
- Gas Water Heater
DETAILS
Spacious 4-bed/3-bath home located on a quiet cul-de-sac with mature trees. Convenient main-floor living floor plan with rare owner’s suite & huge walk-in closet. Solid house ready for cosmetic updates to make your own. Great neighborhood that offers a blend of suburban living with convenient access to parks and amenities, all complemented by strong potential in a desirable community. Brand new carpet throughout. Home being sold As-Is. Don't miss out on this chance!
INTERIOR
Bedrooms: 4
Fin ft² / Living Area: 2304 ft²
Below Ground Living: 1024ft²
Bathrooms: 3
Above Ground Living: 1280ft²
-
Basement Details: Daylight/Lookout Windows, Egress Window(s), Finished, Partially Finished, Storage Space,
Appliances Included:
-
- Range
- Refrigerator
- Washer
- Dryer
- Microwave
- Dishwasher
- Freezer
- Trash Compactor
- Gas Water Heater
EXTERIOR
Air Conditioning: Central Air
Garage Spaces: 2
Construction Materials: N/A
Foundation Size: 1280ft²
Unit Amenities:
-
- Kitchen Window
- Deck
- Natural Woodwork
- Washer/Dryer Hookup
- In-Ground Sprinkler
- Tile Floors
- Main Floor Primary Bedroom
- Primary Bedroom Walk-In Closet
Heating System:
-
- Forced Air
ROOMS
| Main | Size | ft² |
|---|---|---|
| Living Room | 15 x 13 | 225 ft² |
| Dining Room | 10 x 09 | 100 ft² |
| Kitchen | 14 x 13 | 196 ft² |
| Bedroom 1 | 12 x 10 | 144 ft² |
| Bedroom 2 | 14 x 13 | 196 ft² |
| Lower | Size | ft² |
|---|---|---|
| Family Room | 15 x 13 | 225 ft² |
| Flex Room | 13 x 12 | 169 ft² |
| Bedroom 3 | 13 x 10 | 169 ft² |
| Bedroom 4 | 11 x 10 | 121 ft² |
LOT
Acres: N/A
Lot Size Dim.: 100 x 74.05
Longitude: 44.8206
Latitude: -93.407
Zoning: Residential-Single Family
FINANCIAL & TAXES
Tax year: 2025
Tax annual amount: $4,575
MISCELLANEOUS
Fuel System: N/A
Sewer System: City Sewer/Connected
Water System: City Water/Connected
ADDITIONAL INFORMATION
MLS#: NST7778756
Listing Brokerage: Coldwell Banker Burnet

ID: 3991673
Published: August 12, 2025
Last Update: August 12, 2025
Views: 3






