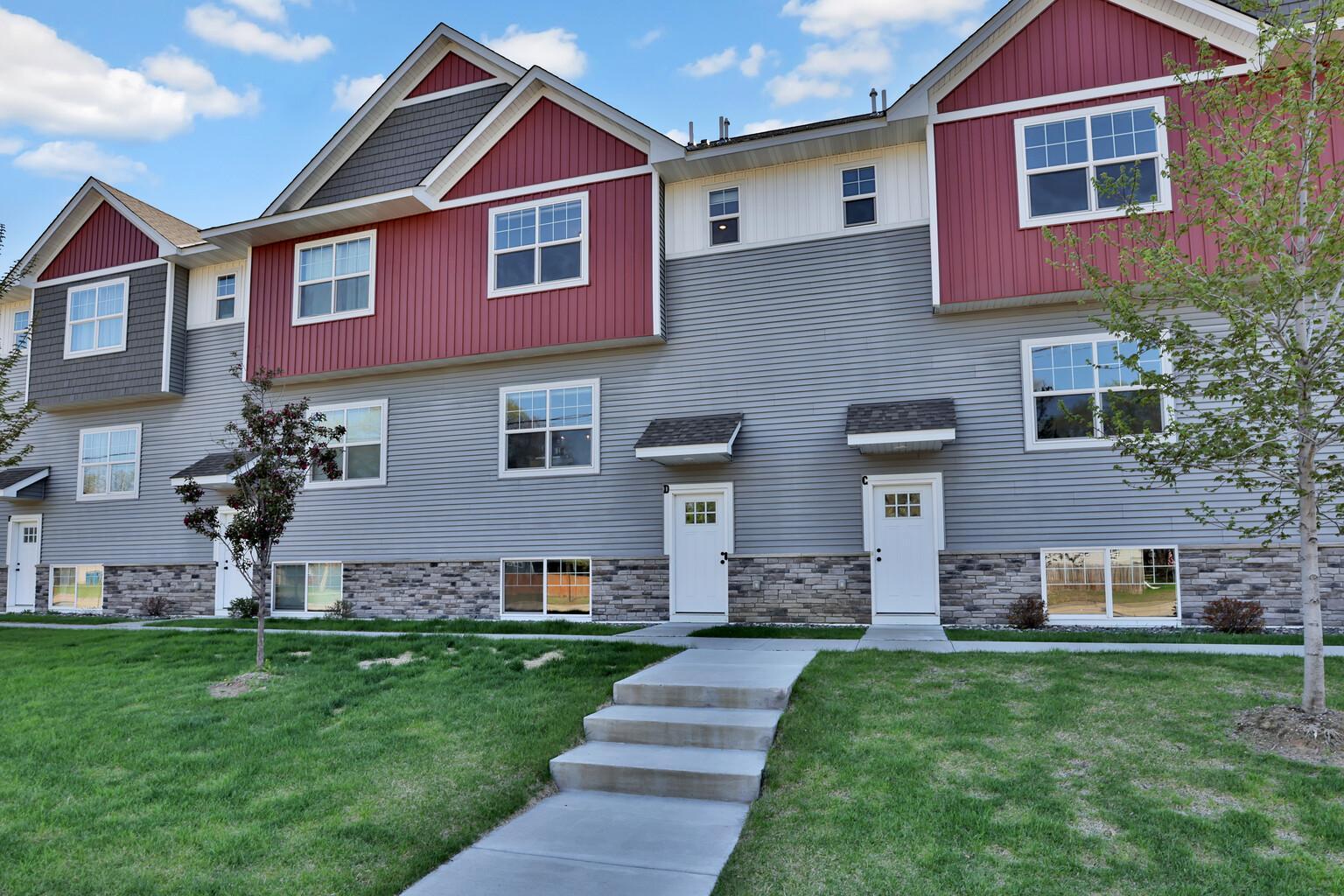10240 3RD STREET
10240 3rd Street, Minneapolis (Blaine), 55434, MN
-
Price: $324,900
-
Status type: For Sale
-
City: Minneapolis (Blaine)
-
Neighborhood: South Terrace Cove
Bedrooms: 3
Property Size :1846
-
Listing Agent: NST16248,NST61435
-
Property type : Townhouse Side x Side
-
Zip code: 55434
-
Street: 10240 3rd Street
-
Street: 10240 3rd Street
Bathrooms: 3
Year: 2021
Listing Brokerage: Fish MLS Realty
FEATURES
- Range
- Refrigerator
- Dryer
- Microwave
- Dishwasher
- Disposal
- Stainless Steel Appliances
DETAILS
Stylish 3-bedroom townhome with modern finishes and a versatile living space. Welcome to this beautifully designed 3-bed, 3-bath townhome offering 1,846 sq ft of modern living across three thoughtfully laid-out levels. Built in 2021, this home seamlessly blends contemporary comfort with classic charm—perfect for professionals, couples, or growing families. Garage has a 40 amp circuit (and outlet) for a Level 2 electric car charger. The open-concept main level is ideal for both everyday living and entertaining, featuring abundant natural light, custom cabinetry, a sleek tile backsplash, stainless steel appliances, and elegant granite countertops. Upstairs, you'll find spacious bedrooms and well-appointed bathrooms, while the lower level offers incredible flexibility—add a bathroom, home gym, or office, and still enjoy ample storage space. Situated in a prime, central location, you're just minutes from shopping, dining, parks, and major commuter routes. Whether you're searching for your first home or a stylish upgrade, this move-in-ready townhome delivers comfort, convenience, and quality at every turn.
INTERIOR
Bedrooms: 3
Fin ft² / Living Area: 1846 ft²
Below Ground Living: 240ft²
Bathrooms: 3
Above Ground Living: 1606ft²
-
Basement Details: Block, Daylight/Lookout Windows, Drain Tiled, Finished, Storage Space,
Appliances Included:
-
- Range
- Refrigerator
- Dryer
- Microwave
- Dishwasher
- Disposal
- Stainless Steel Appliances
EXTERIOR
Air Conditioning: Central Air
Garage Spaces: 2
Construction Materials: N/A
Foundation Size: 792ft²
Unit Amenities:
-
- Kitchen Window
- Deck
- Natural Woodwork
- In-Ground Sprinkler
- Indoor Sprinklers
- Cable
- Kitchen Center Island
- Primary Bedroom Walk-In Closet
Heating System:
-
- Forced Air
ROOMS
| Main | Size | ft² |
|---|---|---|
| Living Room | 18x14 | 324 ft² |
| Dining Room | 12x11 | 144 ft² |
| Kitchen | 15x11 | 225 ft² |
| Deck | 16x6 | 256 ft² |
| Lower | Size | ft² |
|---|---|---|
| Family Room | 14x10 | 196 ft² |
| Upper | Size | ft² |
|---|---|---|
| Bedroom 1 | 14x12 | 196 ft² |
| Bedroom 2 | 11x10 | 121 ft² |
| Bedroom 3 | 11x10 | 121 ft² |
| Laundry | 7x6 | 49 ft² |
| Walk In Closet | 9x7 | 81 ft² |
LOT
Acres: N/A
Lot Size Dim.: 27x56
Longitude: 45.1562
Latitude: -93.2661
Zoning: Residential-Single Family
FINANCIAL & TAXES
Tax year: 2025
Tax annual amount: $3,503
MISCELLANEOUS
Fuel System: N/A
Sewer System: City Sewer/Connected
Water System: City Water/Connected
ADITIONAL INFORMATION
MLS#: NST7738762
Listing Brokerage: Fish MLS Realty

ID: 3683012
Published: May 08, 2025
Last Update: May 08, 2025
Views: 9






