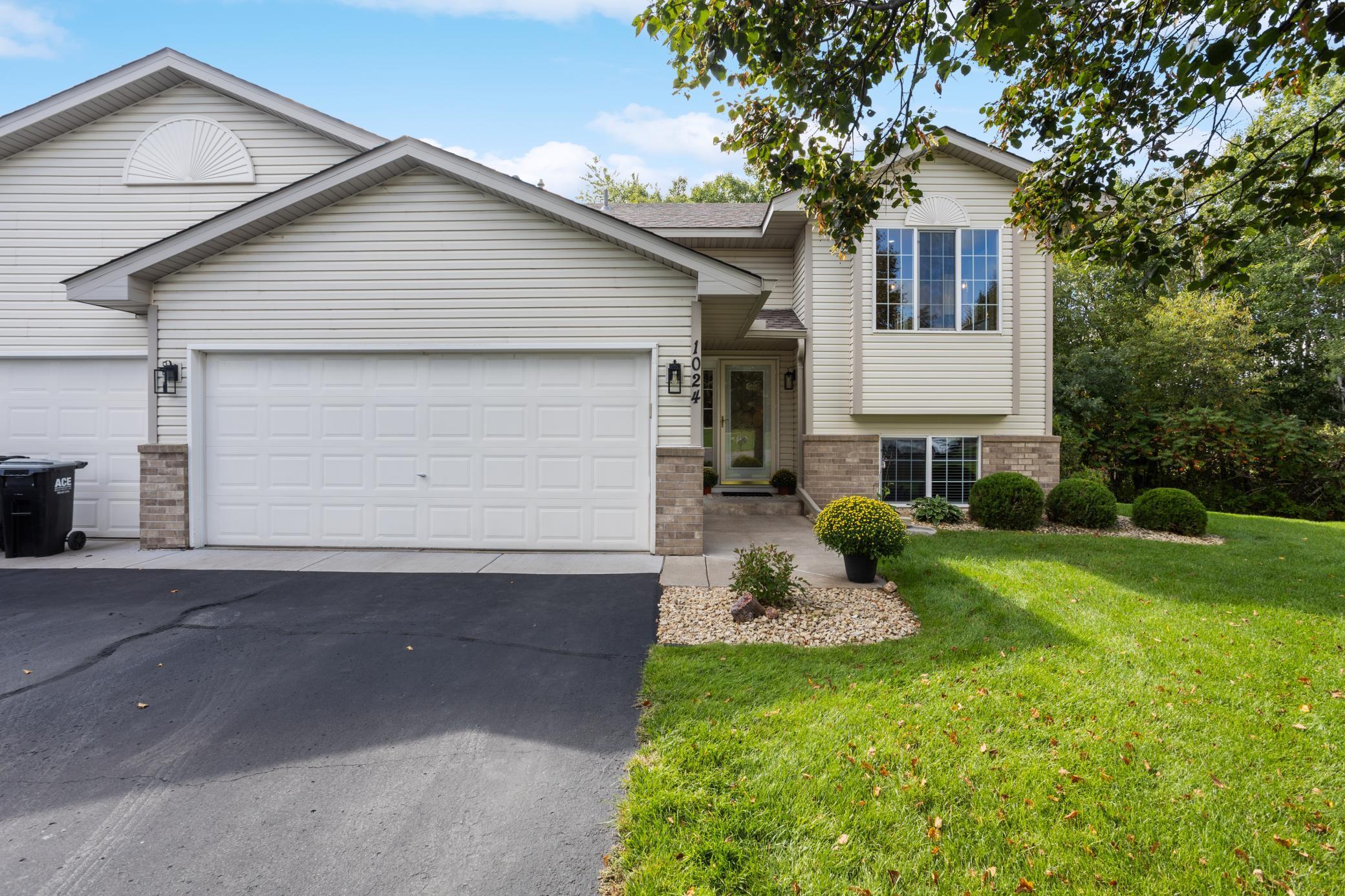1024 159TH LANE
1024 159th Lane, Andover, 55304, MN
-
Price: $335,000
-
Status type: For Sale
-
City: Andover
-
Neighborhood: Cic 89 Red Pine Fields
Bedrooms: 4
Property Size :1955
-
Listing Agent: NST25792,NST84859
-
Property type : Townhouse Side x Side
-
Zip code: 55304
-
Street: 1024 159th Lane
-
Street: 1024 159th Lane
Bathrooms: 2
Year: 2002
Listing Brokerage: Exp Realty, LLC.
FEATURES
- Range
- Refrigerator
- Washer
- Dryer
- Dishwasher
- Disposal
- Cooktop
- Gas Water Heater
- ENERGY STAR Qualified Appliances
- Stainless Steel Appliances
DETAILS
Welcome to 1024 159th Ln NW, Andover – a home designed for those who value both connection and quiet. Tucked at the end of a cul-de-sac, this fully remodeled townhome offers something rare: the peace of nature right outside your door, with the convenience of schools, parks, and amenities just minutes away. Step onto your spacious new deck and look out into the privacy of wooded views—you’ll feel like you’ve escaped, without ever leaving home. Inside, every detail has been refreshed in the last year. New flooring and carpet flow throughout, creating a clean, modern canvas. The kitchen was reimagined with quartz countertops, stainless steel appliances, and updated cabinetry so gatherings feel effortless. A brand-new furnace and air conditioner (2025) and a new roof (2024) bring peace of mind, making this home as reliable as it is beautiful. The layout is designed for how people really live: multiple dining options, bright open spaces for connection, and a lower-level walkout that leads to the privacy of your wooded backyard. This isn’t just a townhouse—it’s a retreat, a place where you can recharge, and a home that allows you to focus on what matters most.
INTERIOR
Bedrooms: 4
Fin ft² / Living Area: 1955 ft²
Below Ground Living: 851ft²
Bathrooms: 2
Above Ground Living: 1104ft²
-
Basement Details: Block, Crawl Space, Finished, Full, Concrete, Storage/Locker, Walkout,
Appliances Included:
-
- Range
- Refrigerator
- Washer
- Dryer
- Dishwasher
- Disposal
- Cooktop
- Gas Water Heater
- ENERGY STAR Qualified Appliances
- Stainless Steel Appliances
EXTERIOR
Air Conditioning: Central Air
Garage Spaces: 2
Construction Materials: N/A
Foundation Size: 1104ft²
Unit Amenities:
-
- Kitchen Window
- Deck
- Natural Woodwork
- Ceiling Fan(s)
- Vaulted Ceiling(s)
- Security System
- In-Ground Sprinkler
- Walk-Up Attic
- Main Floor Primary Bedroom
- Primary Bedroom Walk-In Closet
Heating System:
-
- Forced Air
ROOMS
| Upper | Size | ft² |
|---|---|---|
| Bedroom 1 | 12x17 | 144 ft² |
| Bedroom 2 | 10x13 | 100 ft² |
| Bedroom 4 | 11x14 | 121 ft² |
| Living Room | 18x12 | 324 ft² |
| Deck | 12x14 | 144 ft² |
| Kitchen | 13x12 | 169 ft² |
| Dining Room | 9x11 | 81 ft² |
| Lower | Size | ft² |
|---|---|---|
| Family Room | 23x19 | 529 ft² |
| Bedroom 3 | 12x12 | 144 ft² |
| Patio | 3x6 | 9 ft² |
| Main | Size | ft² |
|---|---|---|
| Foyer | 7x10 | 49 ft² |
LOT
Acres: N/A
Lot Size Dim.: common
Longitude: 45.2571
Latitude: -93.2919
Zoning: Residential-Single Family
FINANCIAL & TAXES
Tax year: 2025
Tax annual amount: $2,785
MISCELLANEOUS
Fuel System: N/A
Sewer System: City Sewer/Connected
Water System: City Water/Connected
ADDITIONAL INFORMATION
MLS#: NST7804869
Listing Brokerage: Exp Realty, LLC.

ID: 4140858
Published: September 24, 2025
Last Update: September 24, 2025
Views: 3






