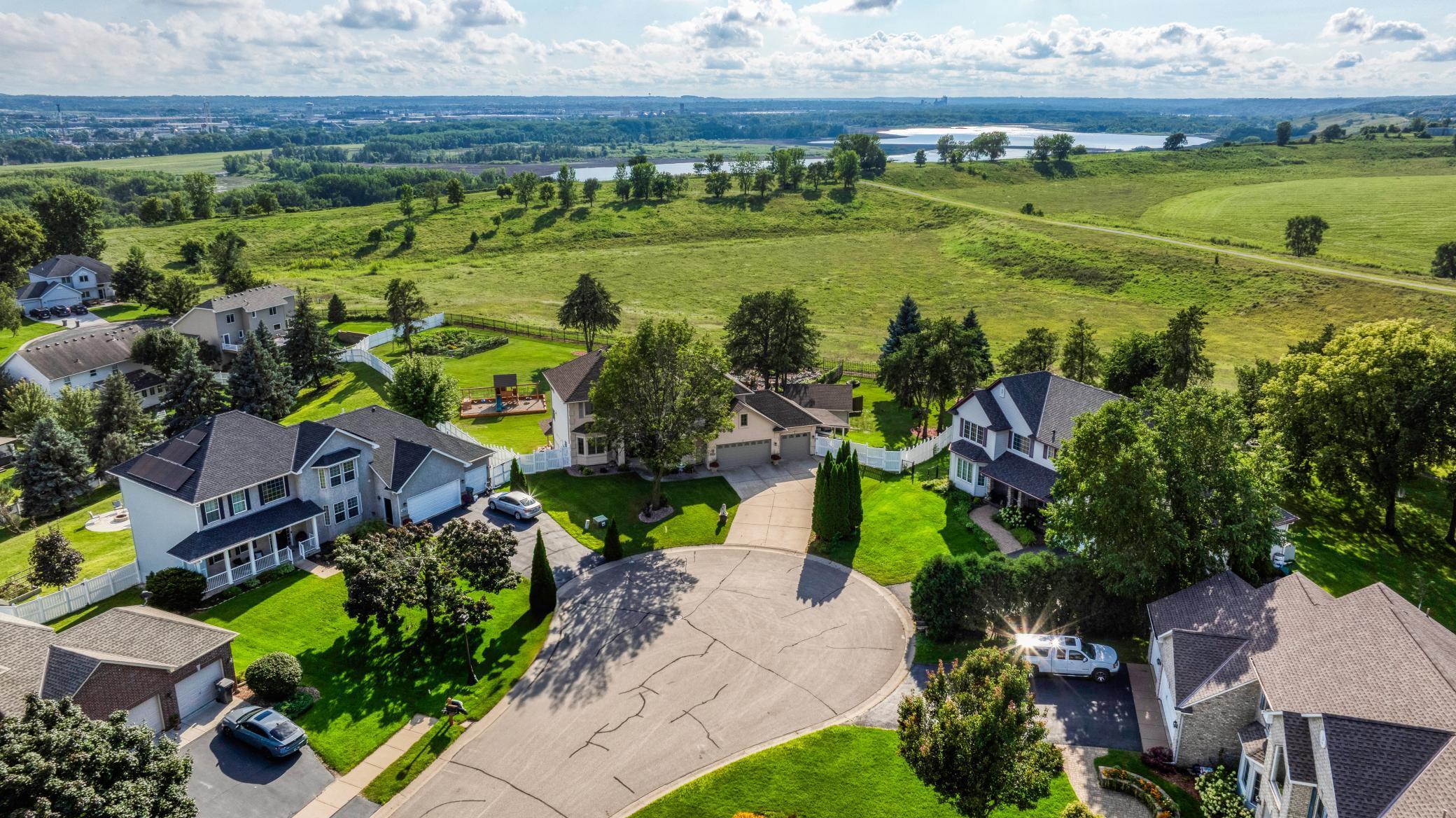10237 KIERSTEN PLACE
10237 Kiersten Place, Eden Prairie, 55347, MN
-
Price: $849,900
-
Status type: For Sale
-
City: Eden Prairie
-
Neighborhood: North Bluff Add
Bedrooms: 4
Property Size :4773
-
Listing Agent: NST21063,NST109752
-
Property type : Single Family Residence
-
Zip code: 55347
-
Street: 10237 Kiersten Place
-
Street: 10237 Kiersten Place
Bathrooms: 4
Year: 2000
Listing Brokerage: Redfin Corporation
FEATURES
- Range
- Refrigerator
- Washer
- Dryer
- Microwave
- Dishwasher
- Disposal
- Freezer
- Humidifier
- Air-To-Air Exchanger
- Gas Water Heater
- Stainless Steel Appliances
DETAILS
PANORAMIC MILLION DOLLAR VIEWS AND AMAZING SCHOOLS! Welcome to this beautifully maintained and thoughtfully designed home, offering stunning bluff and Minnesota River Valley views. You will be surprised how far you can see! Nestled on a quiet cul-de-sac, this private retreat is perfect for entertaining with a spacious fenced backyard, spectacular sunsets, and even front-row views of Valleyfair’s summer fireworks. Step inside to a versatile floor plan filled with natural light from abundant windows. The home features a dedicated office, perfect for working from home. The private primary suite features a balcony overlooking the bluff, while the four-season sunroom provides the perfect spot for a year-round indoor garden or quiet nature watching. The main level boasts new carpet, and the basement, mudroom, and laundry room feature brand-new LVP flooring. 3-season porch has the floor to ceiling sliding glass doors for soaking in more unbelievable views. Enjoy custom amenities throughout, including a family room with in-wall sound system, a basement wet bar with speaker hookup, bar sink, mini-fridge, and bar stools, and a spacious loft balcony overlooking the foyer. The beautifully landscaped yard is a true oasis with a Japanese garden, fire pit, ponds, large gazebo with breathtaking elevation, and a professional-grade play structure. Garden enthusiasts will love the generous yard space and additional 20x20 workshop/man cave/she shed, plus an extra car/boat/camper port. This home is a rare combination of privacy, functionality, and natural beauty.
INTERIOR
Bedrooms: 4
Fin ft² / Living Area: 4773 ft²
Below Ground Living: 1427ft²
Bathrooms: 4
Above Ground Living: 3346ft²
-
Basement Details: Block, Drain Tiled, Drainage System, Finished, Full, Sump Pump, Walkout,
Appliances Included:
-
- Range
- Refrigerator
- Washer
- Dryer
- Microwave
- Dishwasher
- Disposal
- Freezer
- Humidifier
- Air-To-Air Exchanger
- Gas Water Heater
- Stainless Steel Appliances
EXTERIOR
Air Conditioning: Central Air
Garage Spaces: 3
Construction Materials: N/A
Foundation Size: 1502ft²
Unit Amenities:
-
- Patio
- Kitchen Window
- Deck
- Natural Woodwork
- Hardwood Floors
- Sun Room
- Balcony
- Ceiling Fan(s)
- Walk-In Closet
- Vaulted Ceiling(s)
- Washer/Dryer Hookup
- In-Ground Sprinkler
- Exercise Room
- Panoramic View
- Cable
- Kitchen Center Island
- French Doors
- Wet Bar
- City View
- Primary Bedroom Walk-In Closet
Heating System:
-
- Forced Air
- Fireplace(s)
- Humidifier
ROOMS
| Main | Size | ft² |
|---|---|---|
| Dining Room | 16x13 | 256 ft² |
| Office | 10x13 | 100 ft² |
| Bathroom | 6x5 | 36 ft² |
| Family Room | 20x16 | 400 ft² |
| Kitchen | 15x13 | 225 ft² |
| Dining Room | 13x14 | 169 ft² |
| Den | 14x13 | 196 ft² |
| Sun Room | 20x14 | 400 ft² |
| Laundry | 7x6 | 49 ft² |
| Upper | Size | ft² |
|---|---|---|
| Bedroom 1 | 16x18 | 256 ft² |
| Bathroom | 12x11 | 144 ft² |
| Loft | 10x13 | 100 ft² |
| Bedroom 2 | 14x13 | 196 ft² |
| Bedroom 3 | 12x14 | 144 ft² |
| Bedroom 4 | 18x12 | 324 ft² |
| Bathroom | 7x10 | 49 ft² |
| Basement | Size | ft² |
|---|---|---|
| Bonus Room | 47x28 | 2209 ft² |
| Bathroom | 7x8 | 49 ft² |
LOT
Acres: N/A
Lot Size Dim.: Irregular
Longitude: 44.8178
Latitude: -93.4391
Zoning: Residential-Single Family
FINANCIAL & TAXES
Tax year: 2025
Tax annual amount: $10,054
MISCELLANEOUS
Fuel System: N/A
Sewer System: City Sewer/Connected
Water System: City Water/Connected
ADDITIONAL INFORMATION
MLS#: NST7812482
Listing Brokerage: Redfin Corporation

ID: 4189501
Published: October 07, 2025
Last Update: October 07, 2025
Views: 1






