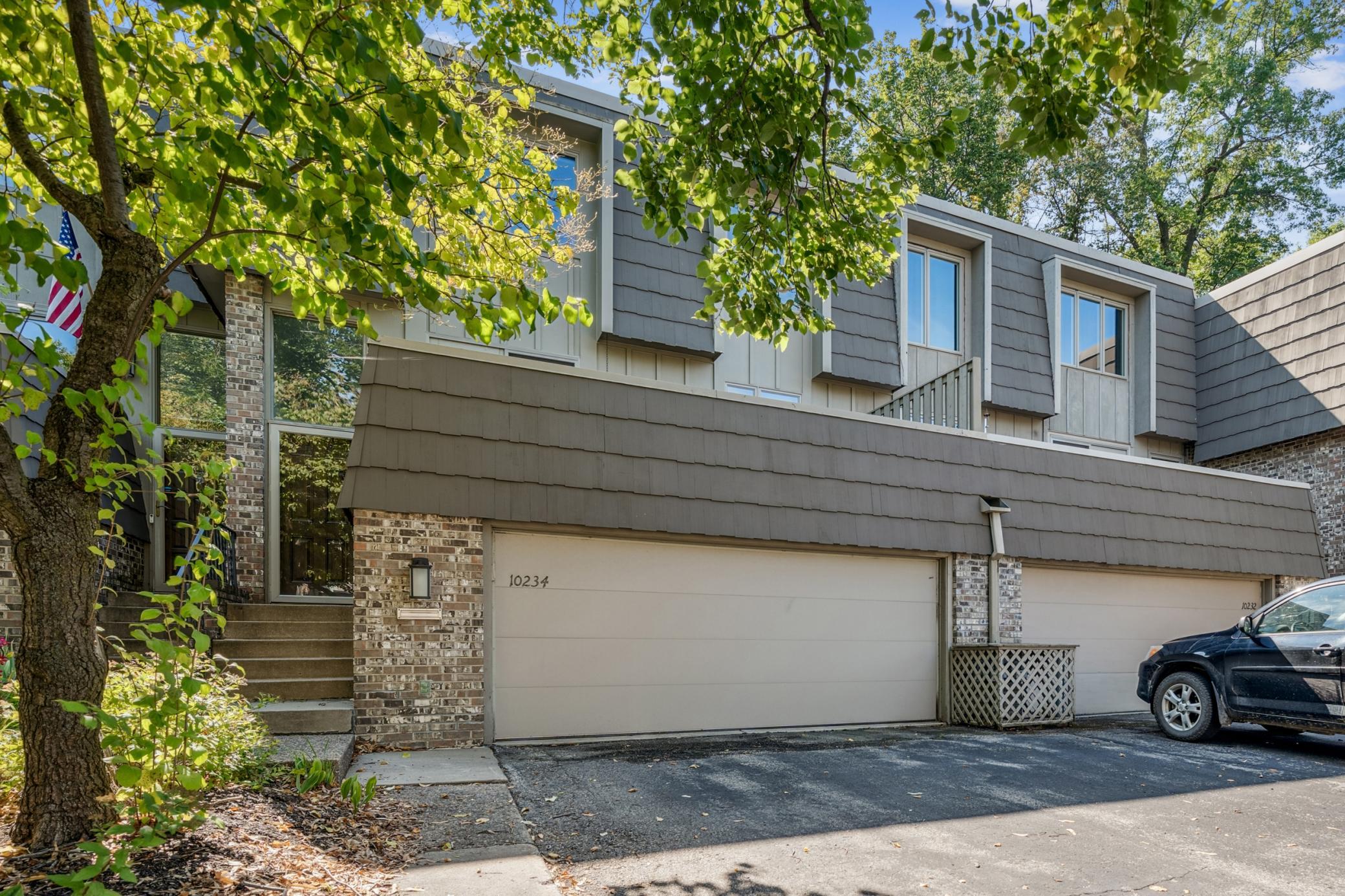10234 BERKSHIRE ROAD
10234 Berkshire Road, Bloomington, 55437, MN
-
Price: $299,900
-
Status type: For Sale
-
City: Bloomington
-
Neighborhood: Berkshire 2nd Add
Bedrooms: 3
Property Size :2150
-
Listing Agent: NST16691,NST42800
-
Property type : Townhouse Side x Side
-
Zip code: 55437
-
Street: 10234 Berkshire Road
-
Street: 10234 Berkshire Road
Bathrooms: 3
Year: 1969
Listing Brokerage: Coldwell Banker Burnet
FEATURES
- Range
- Refrigerator
- Washer
- Dryer
- Microwave
- Dishwasher
- Disposal
- Gas Water Heater
- Stainless Steel Appliances
DETAILS
Welcome to this spacious multi-level townhome with ample storage, tucked into a quiet, wooded setting ! This 3-bedroom, 3-bathroom home offers over 2,000 finished square feet of flexible living space. The main level features an open living and dining area with large windows and sliding doors that walk out to a private deck, perfect for entertaining or enjoying morning coffee. The kitchen provides ample cabinetry, updated stainless steel appliances, and convenient sightlines into the living space. Upstairs you’ll find generously sized bedrooms, including a primary suite with a walk-in closet and private bath. The lower level boasts a large family room, additional flex space, and plenty of room to spread out. Fresh carpet, neutral paint, and natural light throughout make this home move-in ready while offering opportunities to personalize. Enjoy two outdoor decks, mature trees, and a serene community setting. Residents also benefit from fantastic amenities, including a pool, gathering space, and well-maintained common areas. Conveniently located near parks, schools, and major roadways, 10234 Berkshire Rd. combines comfort, space, and lifestyle in one package!
INTERIOR
Bedrooms: 3
Fin ft² / Living Area: 2150 ft²
Below Ground Living: 500ft²
Bathrooms: 3
Above Ground Living: 1650ft²
-
Basement Details: Finished,
Appliances Included:
-
- Range
- Refrigerator
- Washer
- Dryer
- Microwave
- Dishwasher
- Disposal
- Gas Water Heater
- Stainless Steel Appliances
EXTERIOR
Air Conditioning: Central Air
Garage Spaces: 2
Construction Materials: N/A
Foundation Size: 825ft²
Unit Amenities:
-
- Kitchen Window
- Deck
- Natural Woodwork
- Ceiling Fan(s)
- Washer/Dryer Hookup
- Tile Floors
- Primary Bedroom Walk-In Closet
Heating System:
-
- Forced Air
ROOMS
| Main | Size | ft² |
|---|---|---|
| Living Room | 24x13 | 576 ft² |
| Dining Room | 13x12 | 169 ft² |
| Kitchen | 12x8 | 144 ft² |
| Deck | 14x14 | 196 ft² |
| Upper | Size | ft² |
|---|---|---|
| Bedroom 1 | 18x13 | 324 ft² |
| Bedroom 2 | 12x11 | 144 ft² |
| Bedroom 3 | 12x11 | 144 ft² |
| Lower | Size | ft² |
|---|---|---|
| Family Room | 25x13 | 625 ft² |
LOT
Acres: N/A
Lot Size Dim.: Commmon
Longitude: 44.8177
Latitude: -93.3516
Zoning: Residential-Single Family
FINANCIAL & TAXES
Tax year: 2025
Tax annual amount: $3,135
MISCELLANEOUS
Fuel System: N/A
Sewer System: City Sewer/Connected
Water System: City Water/Connected
ADDITIONAL INFORMATION
MLS#: NST7801291
Listing Brokerage: Coldwell Banker Burnet

ID: 4116802
Published: September 17, 2025
Last Update: September 17, 2025
Views: 3






