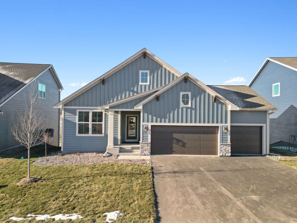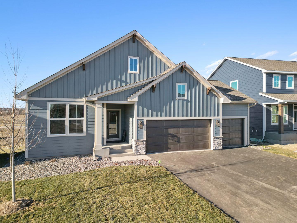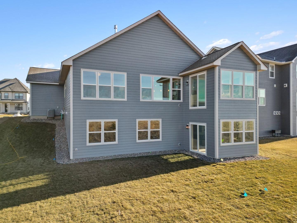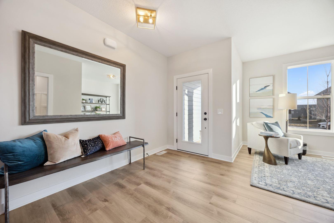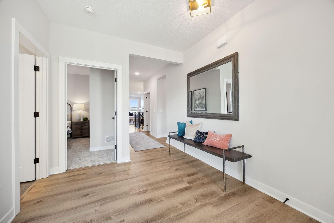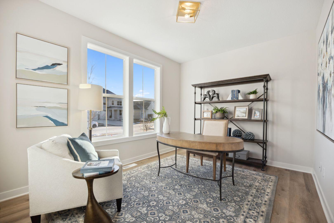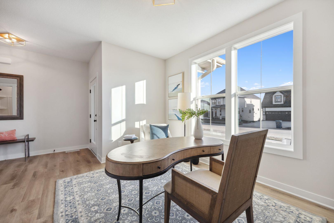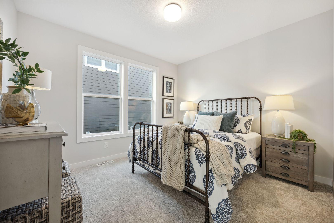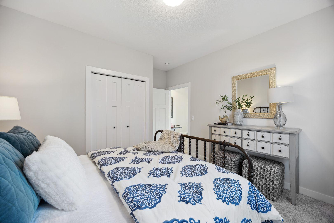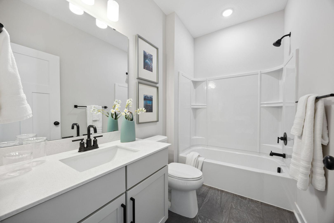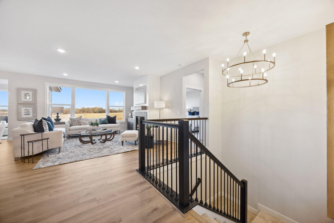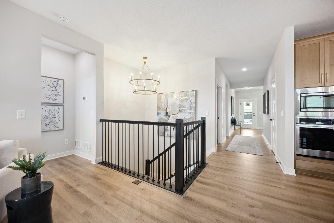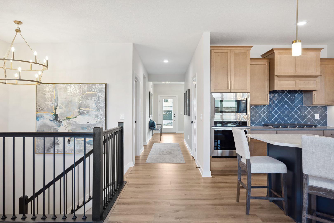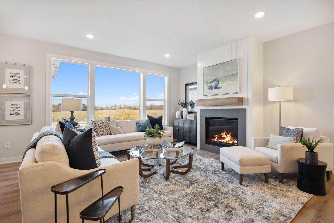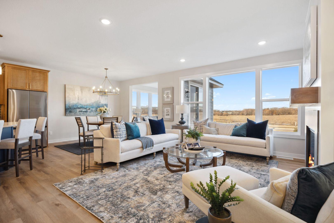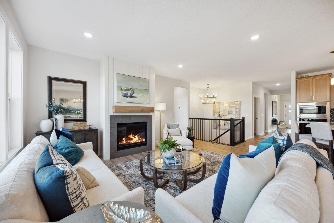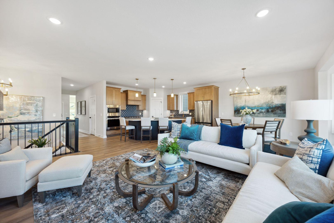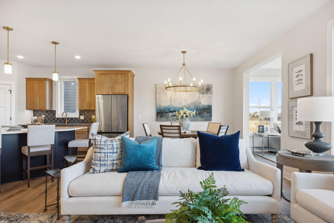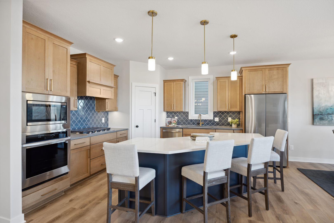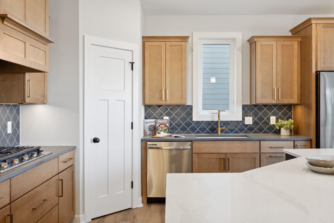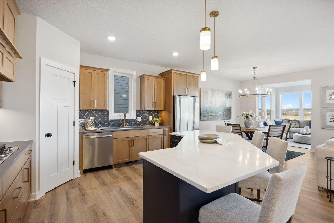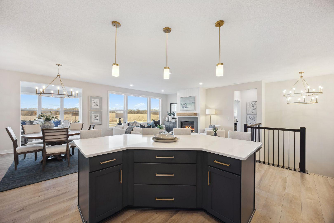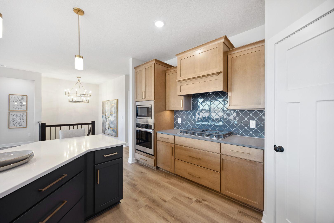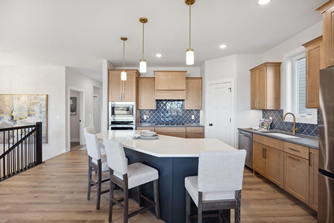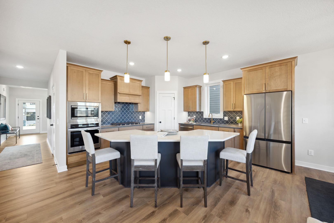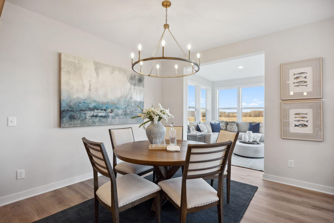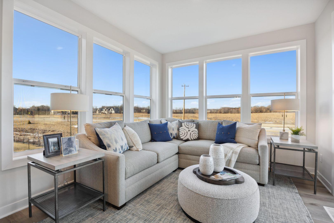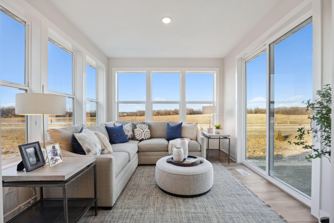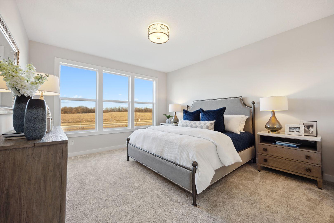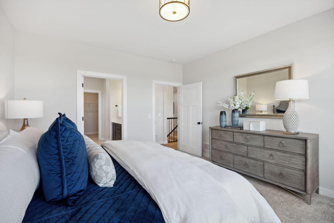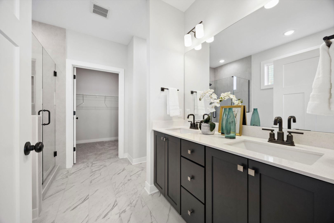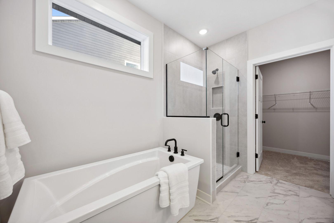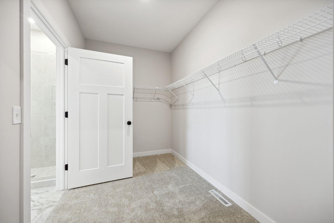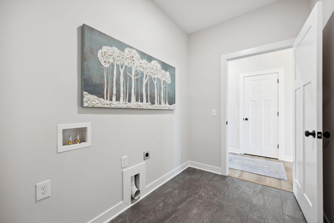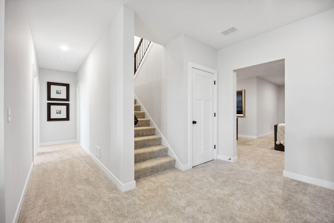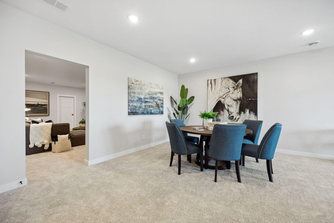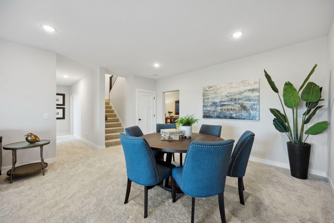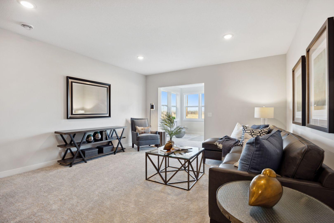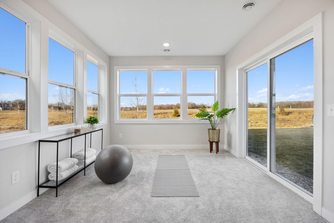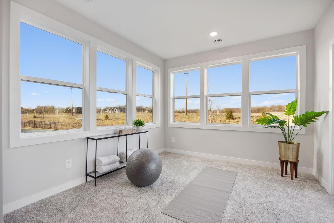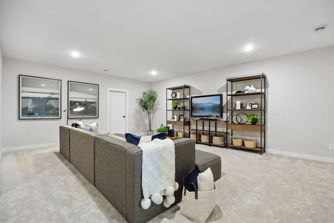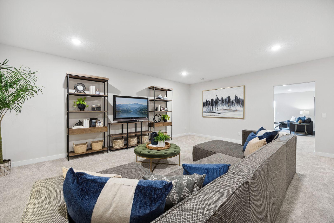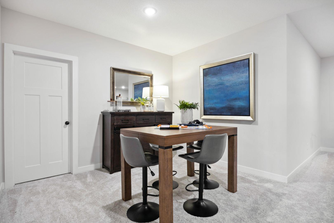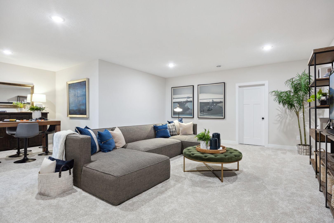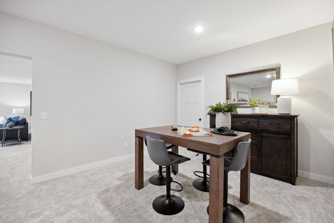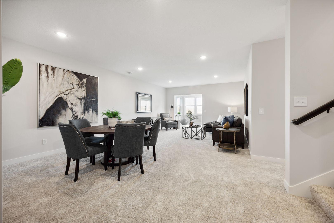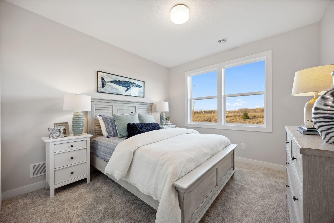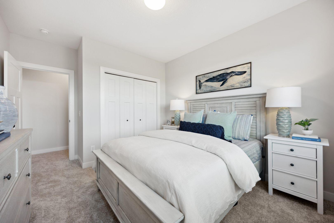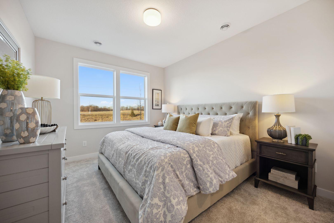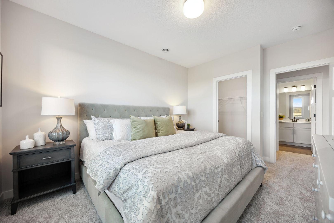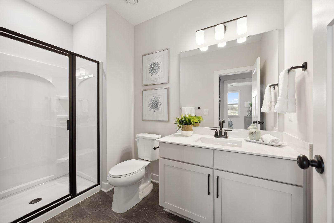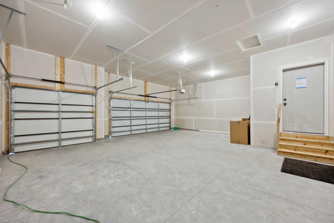10221 SHADYVIEW LANE
10221 Shadyview Lane, Maple Grove, 55311, MN
-
Price: $779,900
-
Status type: For Sale
-
City: Maple Grove
-
Neighborhood: Evanswood
Bedrooms: 4
Property Size :3568
-
Listing Agent: NST1000834,NST519870
-
Property type : Single Family Residence
-
Zip code: 55311
-
Street: 10221 Shadyview Lane
-
Street: 10221 Shadyview Lane
Bathrooms: 3
Year: 2024
Listing Brokerage: New Home Star
FEATURES
- Refrigerator
- Microwave
- Dishwasher
- Disposal
- Freezer
- Cooktop
- Wall Oven
- Humidifier
- Air-To-Air Exchanger
- Gas Water Heater
- Stainless Steel Appliances
DETAILS
Get ready to be blown away by the upcoming completion of our spectacular Riley plan. Brand new construction home ! This home has been heavily discounted with limited-time builder incentives of over $40,000, bringing the price far below the cost to rebuild. Act fast, this deal won’t last! Step inside to discover main level living at its finest, showcasing two spacious bedrooms plus a versatile front room den. The gourmet kitchen is a chef's dream, complemented by a sunroom that bathes the space in natural light. Venture downstairs to experience the expansive lower level, boasting 9-foot ceilings and featuring two more bedrooms and a bath. The large family room is perfect for gatherings, while a flex space and game room offer endless possibilities for entertainment and relaxation. Don't miss your chance to make a home like this in Evanswood your dream home!
INTERIOR
Bedrooms: 4
Fin ft² / Living Area: 3568 ft²
Below Ground Living: 1613ft²
Bathrooms: 3
Above Ground Living: 1955ft²
-
Basement Details: Drain Tiled, Finished, Concrete, Storage Space, Sump Pump, Walkout,
Appliances Included:
-
- Refrigerator
- Microwave
- Dishwasher
- Disposal
- Freezer
- Cooktop
- Wall Oven
- Humidifier
- Air-To-Air Exchanger
- Gas Water Heater
- Stainless Steel Appliances
EXTERIOR
Air Conditioning: Central Air
Garage Spaces: 3
Construction Materials: N/A
Foundation Size: 1811ft²
Unit Amenities:
-
- Vaulted Ceiling(s)
- Washer/Dryer Hookup
- In-Ground Sprinkler
- Kitchen Center Island
- Main Floor Primary Bedroom
- Primary Bedroom Walk-In Closet
Heating System:
-
- Forced Air
ROOMS
| Main | Size | ft² |
|---|---|---|
| Living Room | 15X18 | 225 ft² |
| Dining Room | 10X11 | 100 ft² |
| Kitchen | 13X15 | 169 ft² |
| Bedroom 1 | 13X14 | 169 ft² |
| Bedroom 2 | 11X12 | 121 ft² |
| Laundry | 9X6 | 81 ft² |
| Mud Room | 9X6 | 81 ft² |
| Den | 13X10 | 169 ft² |
| Sun Room | 12 x 12 | 144 ft² |
| Lower | Size | ft² |
|---|---|---|
| Family Room | 27X25 | 729 ft² |
| Bedroom 3 | 11X12 | 121 ft² |
| Flex Room | 18X22 | 324 ft² |
| Bedroom 4 | 13 x 12 | 169 ft² |
| Game Room | 12 x 12 | 144 ft² |
LOT
Acres: N/A
Lot Size Dim.: 65x140
Longitude: 45.1401
Latitude: -93.5117
Zoning: Residential-Single Family
FINANCIAL & TAXES
Tax year: 2024
Tax annual amount: $819
MISCELLANEOUS
Fuel System: N/A
Sewer System: City Sewer/Connected
Water System: City Water/Connected
ADITIONAL INFORMATION
MLS#: NST7678857
Listing Brokerage: New Home Star

ID: 3532711
Published: November 30, 2024
Last Update: November 30, 2024
Views: 14


