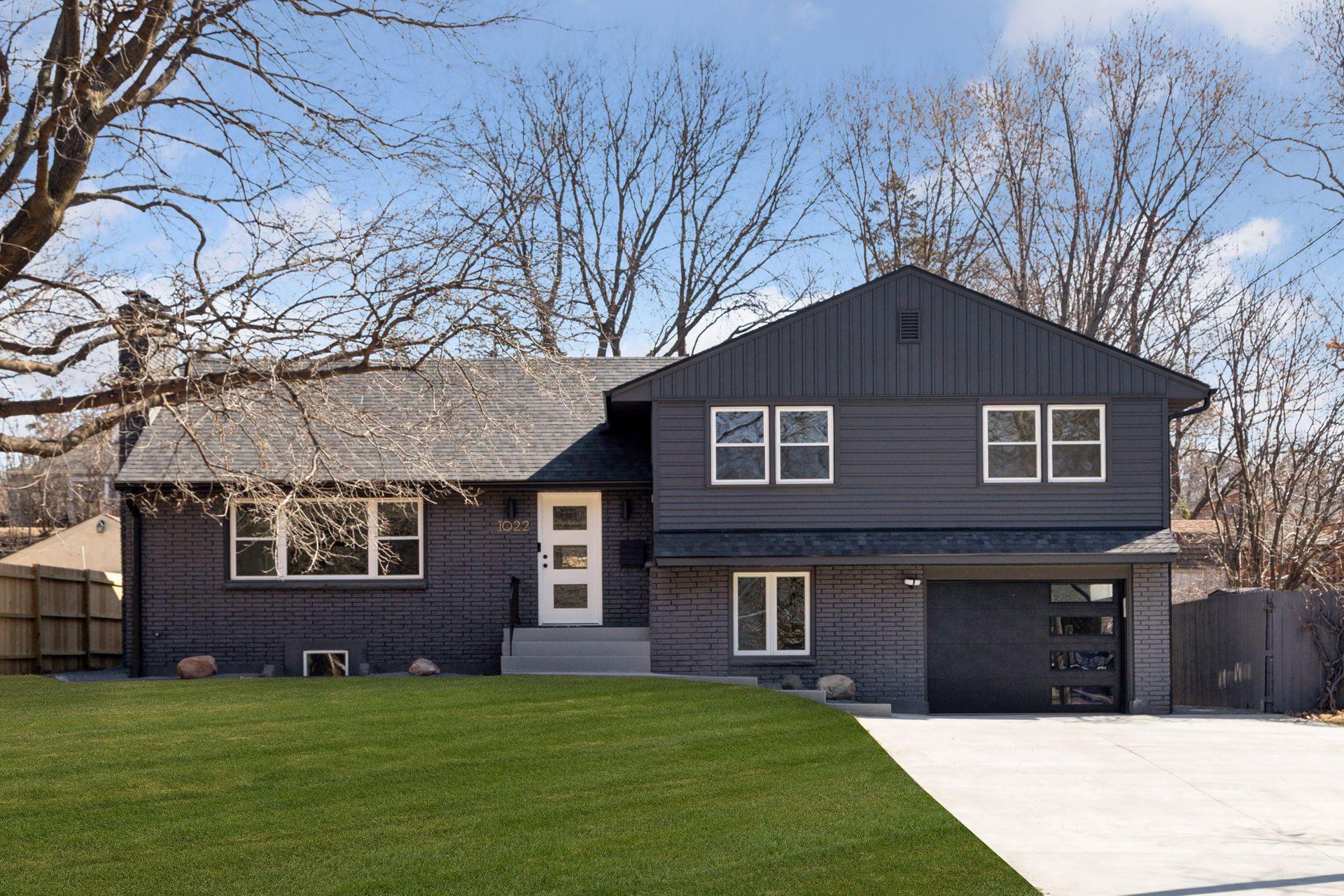1022 FAIRVIEW AVENUE
1022 Fairview Avenue, Saint Paul, 55116, MN
-
Price: $824,900
-
Status type: For Sale
-
City: Saint Paul
-
Neighborhood: Highland
Bedrooms: 4
Property Size :3005
-
Listing Agent: NST18992,NST80699
-
Property type : Single Family Residence
-
Zip code: 55116
-
Street: 1022 Fairview Avenue
-
Street: 1022 Fairview Avenue
Bathrooms: 3
Year: 1955
Listing Brokerage: Dwell Realty Partners, LLC
FEATURES
- Range
- Refrigerator
- Washer
- Dryer
- Microwave
- Exhaust Fan
- Dishwasher
- Stainless Steel Appliances
DETAILS
Exceptional 3,000 SF 4BR 3BA $300K plus remodel in desirable Highland Park! Just completed with high-end finishes throughout. New roof, siding, concrete driveway & garage floor, HVAC, flooring, paint, heated tile, custom glass shower doors, five panel doors, landscaping, retaining walls, sod, electrical, plumbing & more. Expansive main level with soaring double vaulted ceilings created, full height tile & slat wood fireplace, built-in entry seating, herringbone accent wall & access to the new rear patio. Elegant white & gold kitchen with soft close cabinets, island, quartz marble countertops with matching backsplash, Kitchen Aid pro stainless appliances + Forno gas range. Main level full bath added with chevron marble & textured porcelain tile. Three bedrooms upstairs including the primary suite with double closets & attached bath. Dark basalt tile with walk in shower, double vanity & built-in cabinets. A tiled mudroom & laundry area was created from the garage with Samsung washer dryer pair + built-in bench seating. Deep 28X12 tandem garage could possibly fit two compact cars or one with plenty of extra storage remaining. Patterned large format tile continues through another flexible bedroom, office, or hobby room. The clean finished lower level is complete with quartz fireplace + custom built ins, quartz top bar with mini fridge, a study or office & flex area perfect for a game room or movie theater (could easily be walled off). Wave & hexagon heated tile lower bath with walk-in shower & soaking tub. Great backyard for entertaining with new patio & modern terraced retaining walls added. A perfect walkable location with schools, parks, retail, golf, MOA, MSP airport & more to explore nearby!
INTERIOR
Bedrooms: 4
Fin ft² / Living Area: 3005 ft²
Below Ground Living: 824ft²
Bathrooms: 3
Above Ground Living: 2181ft²
-
Basement Details: Block, Daylight/Lookout Windows, Egress Window(s), Finished, Full, Tile Shower,
Appliances Included:
-
- Range
- Refrigerator
- Washer
- Dryer
- Microwave
- Exhaust Fan
- Dishwasher
- Stainless Steel Appliances
EXTERIOR
Air Conditioning: Central Air
Garage Spaces: 2
Construction Materials: N/A
Foundation Size: 1806ft²
Unit Amenities:
-
- Patio
- Kitchen Window
- Natural Woodwork
- Hardwood Floors
- Ceiling Fan(s)
- Vaulted Ceiling(s)
- Washer/Dryer Hookup
- Paneled Doors
- Kitchen Center Island
- Tile Floors
Heating System:
-
- Forced Air
ROOMS
| Main | Size | ft² |
|---|---|---|
| Living Room | 26X14 | 676 ft² |
| Dining Room | 10X15 | 100 ft² |
| Sun Room | 13X15 | 169 ft² |
| Kitchen | 15X11 | 225 ft² |
| Upper | Size | ft² |
|---|---|---|
| Bedroom 1 | 13X15 | 169 ft² |
| Bedroom 2 | 14X11 | 196 ft² |
| Bedroom 3 | 14X10 | 196 ft² |
| Lower | Size | ft² |
|---|---|---|
| Bedroom 4 | 13X11 | 169 ft² |
| Mud Room | 10X7 | 100 ft² |
| Laundry | 10X7 | 100 ft² |
| Family Room | 23X12 | 529 ft² |
| Game Room | 14X14 | 196 ft² |
| Office | 10X8.5 | 104.17 ft² |
LOT
Acres: N/A
Lot Size Dim.: 62X143
Longitude: 44.9108
Latitude: -93.1768
Zoning: Residential-Single Family
FINANCIAL & TAXES
Tax year: 2024
Tax annual amount: $5,894
MISCELLANEOUS
Fuel System: N/A
Sewer System: City Sewer/Connected
Water System: City Water/Connected
ADDITIONAL INFORMATION
MLS#: NST7744908
Listing Brokerage: Dwell Realty Partners, LLC

ID: 3697088
Published: May 22, 2025
Last Update: May 22, 2025
Views: 12






