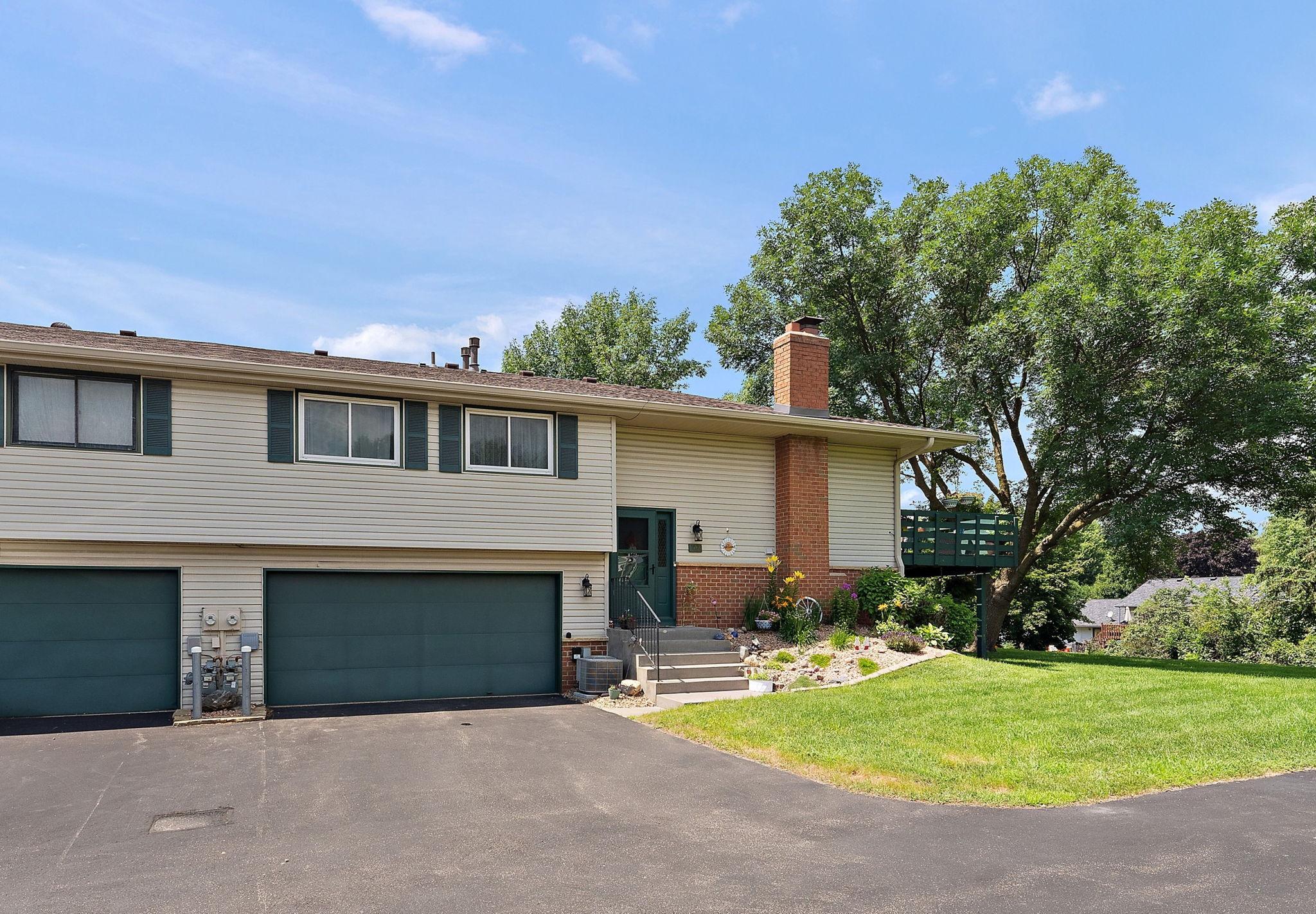1022 145TH STREET
1022 145th Street, Burnsville, 55337, MN
-
Price: $260,000
-
Status type: For Sale
-
City: Burnsville
-
Neighborhood: Wood Park 4
Bedrooms: 2
Property Size :1302
-
Listing Agent: NST16593,NST45852
-
Property type : Townhouse Quad/4 Corners
-
Zip code: 55337
-
Street: 1022 145th Street
-
Street: 1022 145th Street
Bathrooms: 2
Year: 1979
Listing Brokerage: RE/MAX Results
FEATURES
- Range
- Refrigerator
- Washer
- Dryer
- Microwave
- Dishwasher
- Stainless Steel Appliances
DETAILS
Wonderful opportunity to own this beautiful Burnsville townhome. The house location is incredible with plenty of yard space and close to Alimagnet Park. Lots of updates include main floor flooring, fresh paint, stainless steel kitchen appliances, lower level patio added, newer roof and driveway. The main level includes a nice sized living room, dining area and updated kitchen. The main floor primary bedroom is spacious and includes a walk-in closet and walk-thru bathroom. There is a second bedroom on this level as well. The walk-out lower level is spacious and includes a gas fireplace with full wall brick accent. There is a 3/4 bathroom and space on this level to add a third bedroom. Walk-out to the beautiful patio overlooking the private yard space. Enjoy the two car garage tasteful landscaping and quiet neighborhood. Opportunity knocks
INTERIOR
Bedrooms: 2
Fin ft² / Living Area: 1302 ft²
Below Ground Living: 380ft²
Bathrooms: 2
Above Ground Living: 922ft²
-
Basement Details: Finished, Walkout,
Appliances Included:
-
- Range
- Refrigerator
- Washer
- Dryer
- Microwave
- Dishwasher
- Stainless Steel Appliances
EXTERIOR
Air Conditioning: Central Air
Garage Spaces: 2
Construction Materials: N/A
Foundation Size: 922ft²
Unit Amenities:
-
- Patio
- Deck
- Walk-In Closet
- Washer/Dryer Hookup
- Tile Floors
- Main Floor Primary Bedroom
- Primary Bedroom Walk-In Closet
Heating System:
-
- Forced Air
ROOMS
| Main | Size | ft² |
|---|---|---|
| Living Room | 16x12 | 256 ft² |
| Dining Room | 12x9 | 144 ft² |
| Kitchen | 13x8 | 169 ft² |
| Bedroom 1 | 15x10 | 225 ft² |
| Bedroom 2 | 10x10 | 100 ft² |
| Deck | 18x10 | 324 ft² |
| Lower | Size | ft² |
|---|---|---|
| Family Room | 16x11 | 256 ft² |
| Office | 11x8 | 121 ft² |
| Laundry | 8x6 | 64 ft² |
| Patio | 18x10 | 324 ft² |
LOT
Acres: N/A
Lot Size Dim.: 87x55
Longitude: 44.7405
Latitude: -93.26
Zoning: Residential-Single Family
FINANCIAL & TAXES
Tax year: 2025
Tax annual amount: $2,452
MISCELLANEOUS
Fuel System: N/A
Sewer System: City Sewer/Connected
Water System: City Water/Connected
ADITIONAL INFORMATION
MLS#: NST7769902
Listing Brokerage: RE/MAX Results

ID: 3863215
Published: July 08, 2025
Last Update: July 08, 2025
Views: 1






