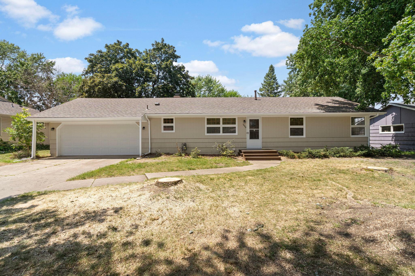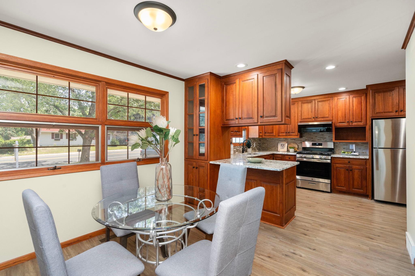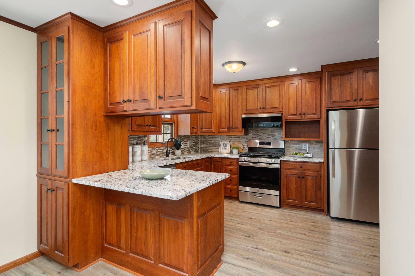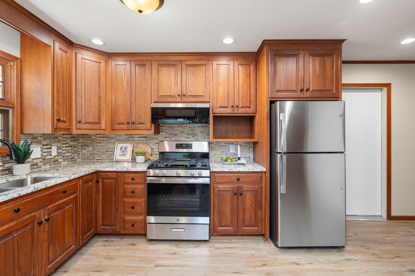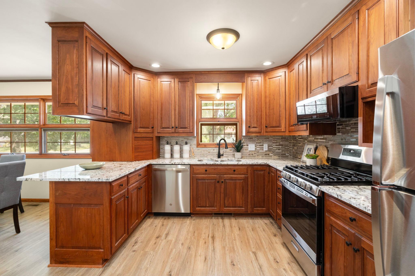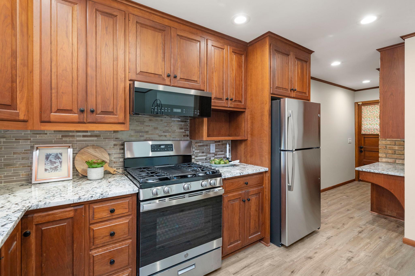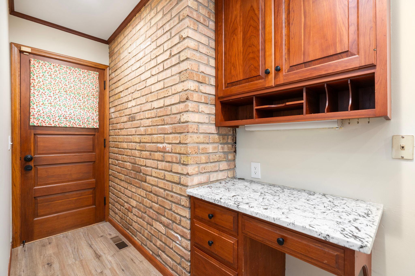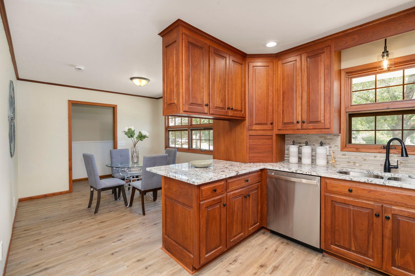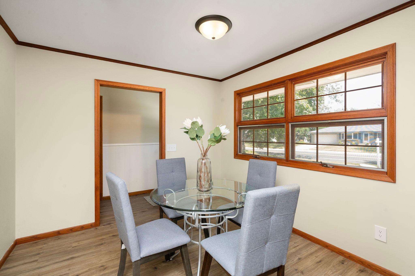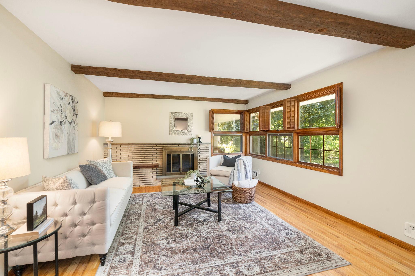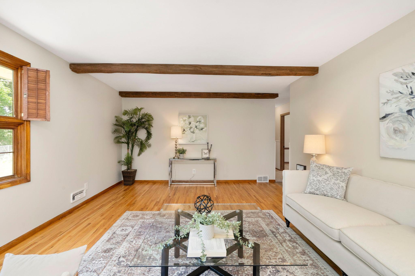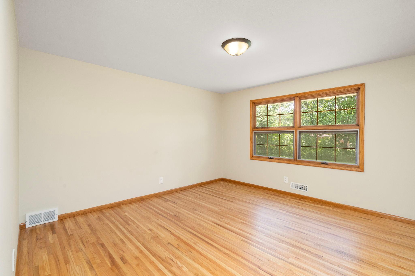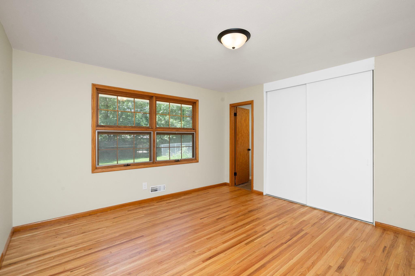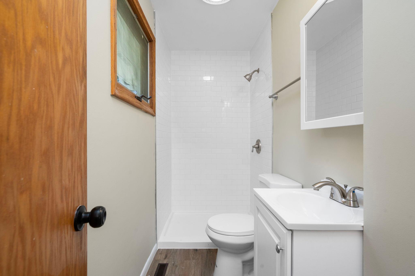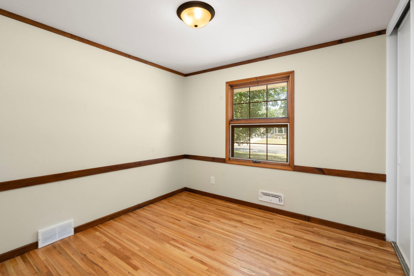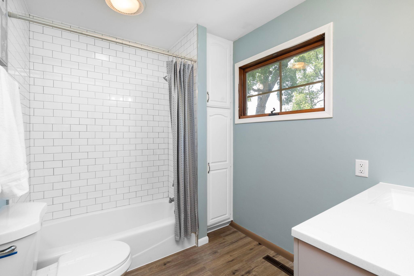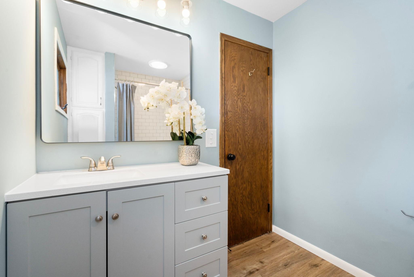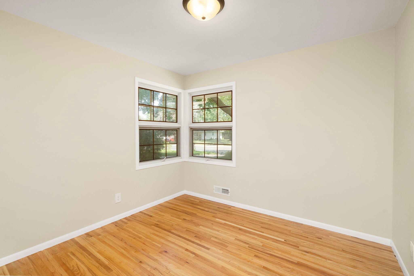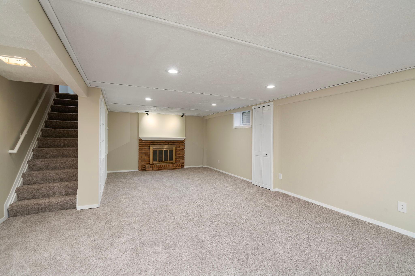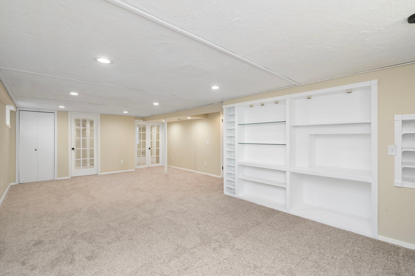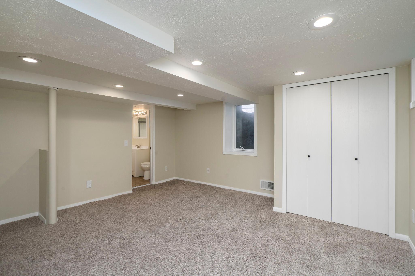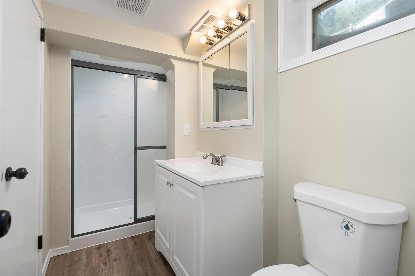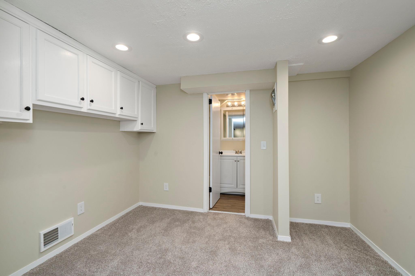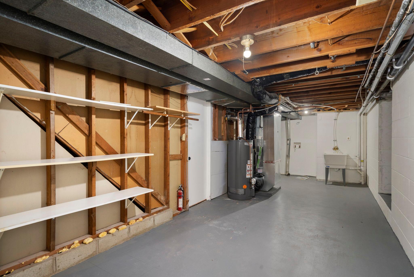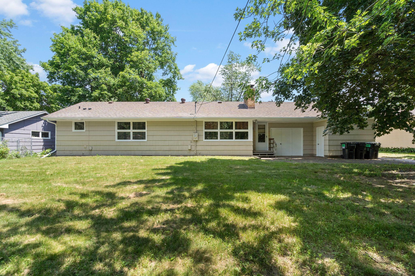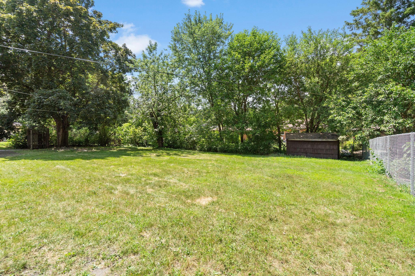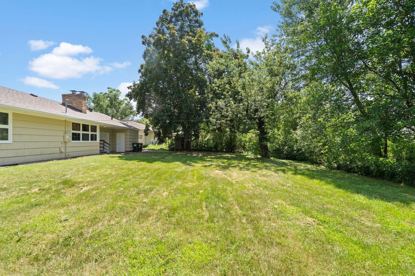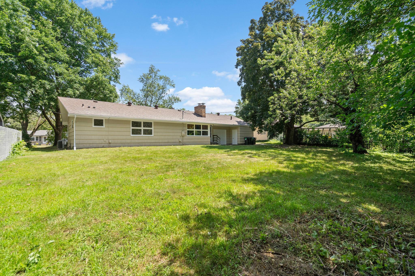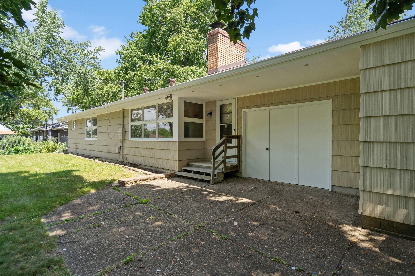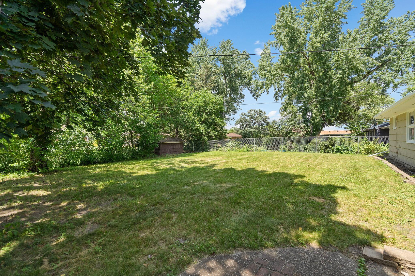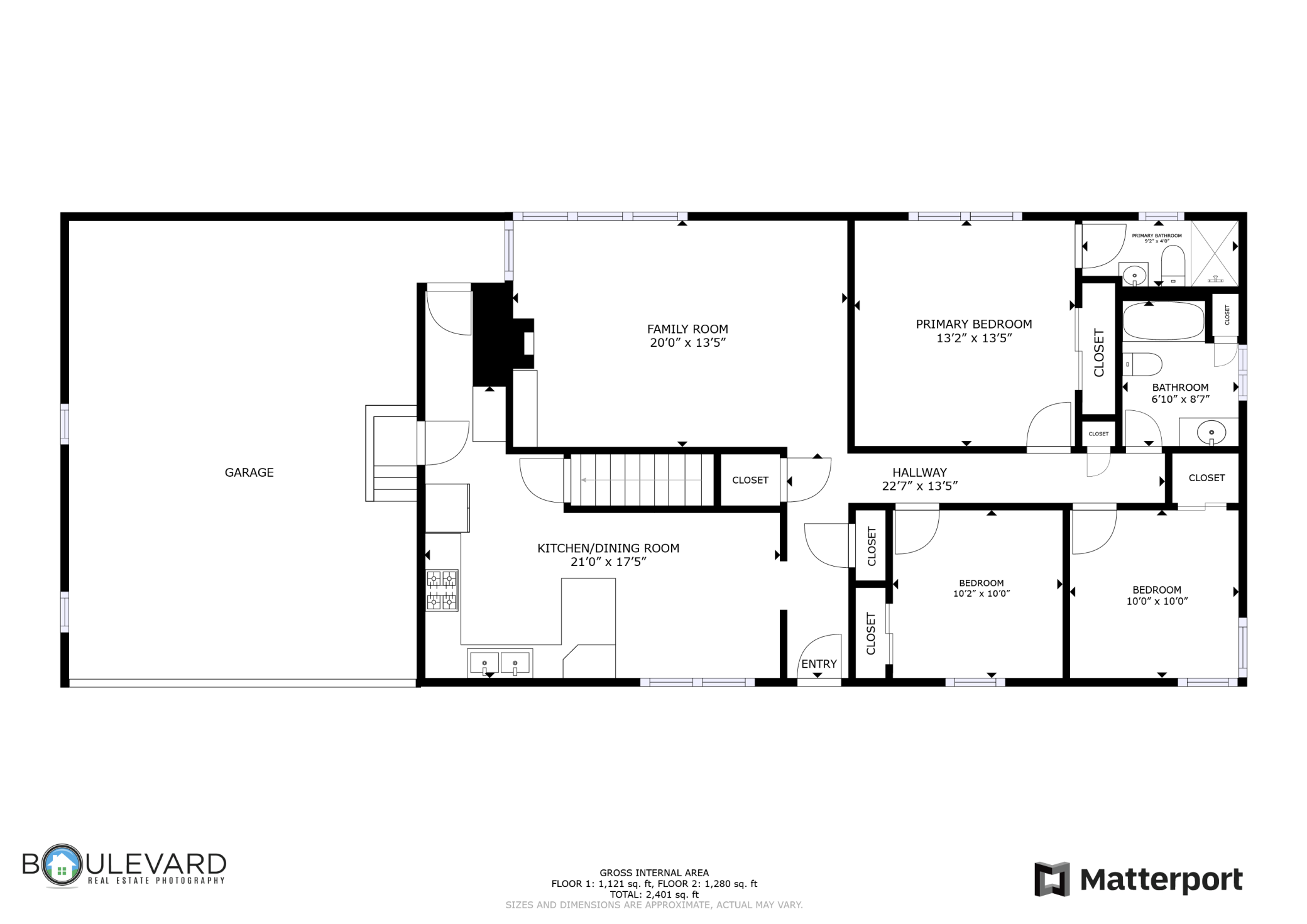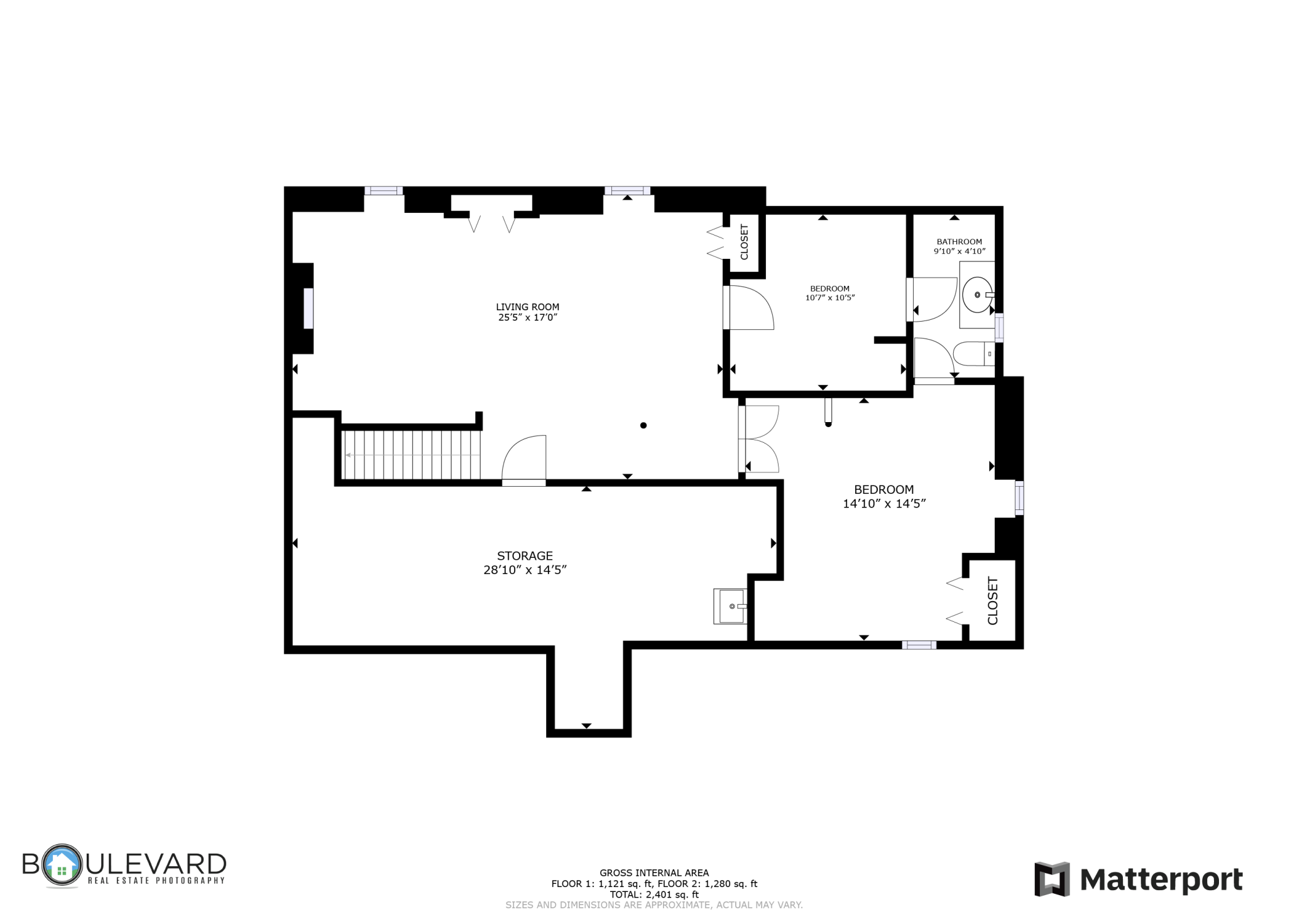10212 XERXES AVENUE
10212 Xerxes Avenue, Bloomington, 55431, MN
-
Price: $429,900
-
Status type: For Sale
-
City: Bloomington
-
Neighborhood: Canterbury Gardens 2nd Add
Bedrooms: 4
Property Size :2009
-
Listing Agent: NST26146,NST96795
-
Property type : Single Family Residence
-
Zip code: 55431
-
Street: 10212 Xerxes Avenue
-
Street: 10212 Xerxes Avenue
Bathrooms: 3
Year: 1957
Listing Brokerage: Exp Realty, LLC.
FEATURES
- Range
- Refrigerator
- Microwave
- Dishwasher
- Gas Water Heater
- Stainless Steel Appliances
DETAILS
Beautifully updated 4BR/3BA Bloomington home just steps from Brookside Park! Move-in ready with 2025 renovations including new roof, AC, furnace, water heater, light fixtures, paint, and flooring throughout. The kitchen features granite counters, tile backsplash, SS appliances, and rich wood cabinetry. Spacious living area with restored hardwoods and exposed ceiling beams for added charm. Three updated bathrooms with subway tile surrounds and stylish vanities. Finished lower level includes large rec room, built-in shelving, fireplace, bonus storage, and 4th bathroom—perfect for entertaining or guest suite. Enjoy the convenience of a heated 2-car attached garage. Great curb appeal with fresh exterior paint, lawn cleanup, and mature trees. Prime location near parks, trails, shopping, and top-rated schools. A perfect blend of comfort, updates, and value—ideal for first-time buyers!
INTERIOR
Bedrooms: 4
Fin ft² / Living Area: 2009 ft²
Below Ground Living: 888ft²
Bathrooms: 3
Above Ground Living: 1121ft²
-
Basement Details: Daylight/Lookout Windows, Egress Window(s), Finished, Full, Storage Space,
Appliances Included:
-
- Range
- Refrigerator
- Microwave
- Dishwasher
- Gas Water Heater
- Stainless Steel Appliances
EXTERIOR
Air Conditioning: Central Air
Garage Spaces: 2
Construction Materials: N/A
Foundation Size: 1121ft²
Unit Amenities:
-
- Kitchen Window
- Hardwood Floors
- Washer/Dryer Hookup
- Main Floor Primary Bedroom
Heating System:
-
- Forced Air
ROOMS
| Main | Size | ft² |
|---|---|---|
| Living Room | 20x13 | 400 ft² |
| Kitchen | 21x17 | 441 ft² |
| Dining Room | n/a | 0 ft² |
| Bedroom 1 | 13x13 | 169 ft² |
| Bedroom 2 | 10x10 | 100 ft² |
| Bedroom 3 | 10x10 | 100 ft² |
| Lower | Size | ft² |
|---|---|---|
| Bedroom 4 | 14x14 | 196 ft² |
| Family Room | 25x17 | 625 ft² |
| Utility Room | 28x14 | 784 ft² |
| Bonus Room | 10x10 | 100 ft² |
LOT
Acres: N/A
Lot Size Dim.: 135x85
Longitude: 44.8185
Latitude: -93.3196
Zoning: Residential-Single Family
FINANCIAL & TAXES
Tax year: 2025
Tax annual amount: $5,530
MISCELLANEOUS
Fuel System: N/A
Sewer System: City Sewer/Connected
Water System: City Water/Connected
ADDITIONAL INFORMATION
MLS#: NST7768087
Listing Brokerage: Exp Realty, LLC.

ID: 3899014
Published: July 17, 2025
Last Update: July 17, 2025
Views: 20


