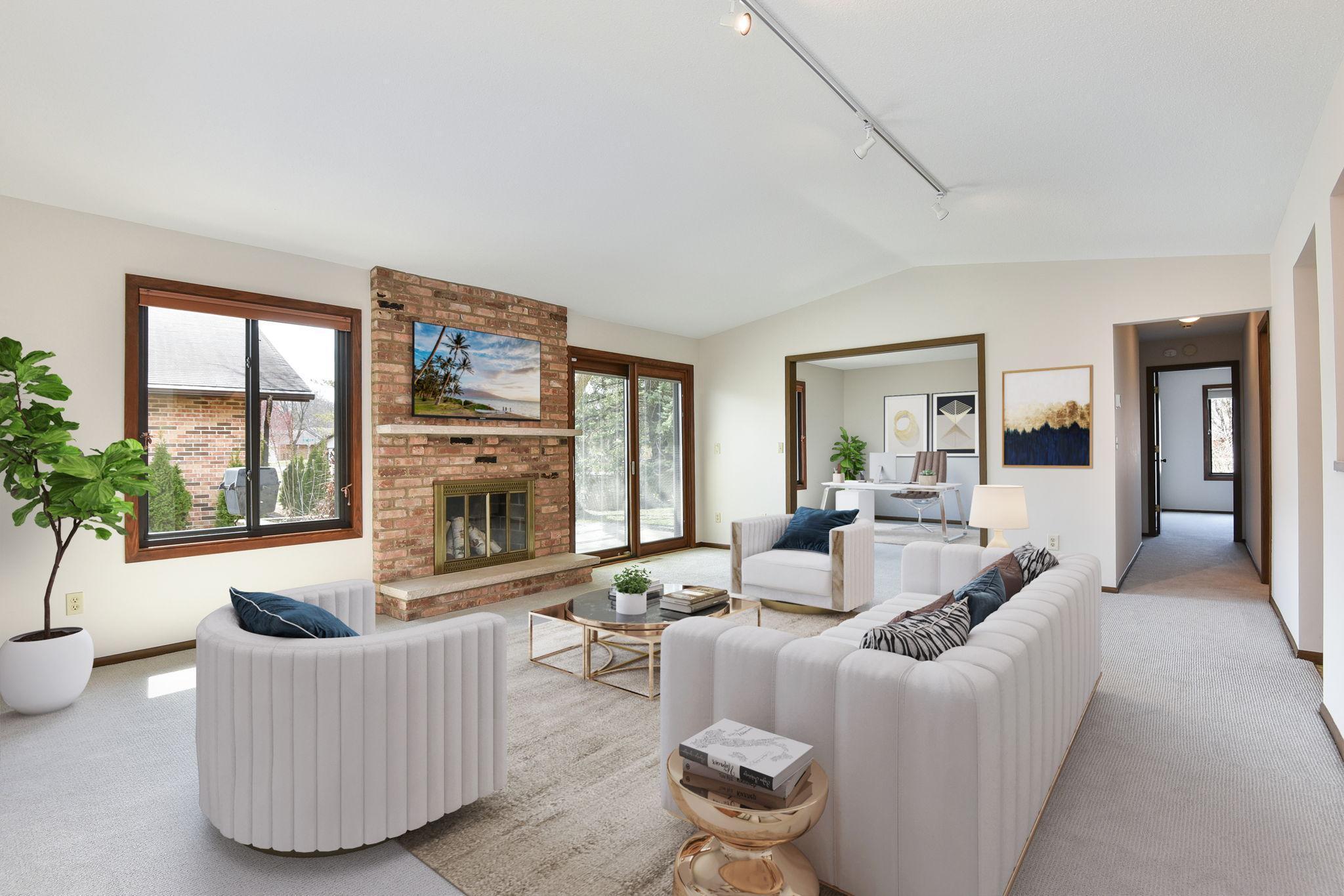1021 YUMA LANE
1021 Yuma Lane, Plymouth, 55447, MN
-
Price: $410,000
-
Status type: For Sale
-
City: Plymouth
-
Neighborhood: Cimarron Ponds
Bedrooms: 2
Property Size :1375
-
Listing Agent: NST16633,NST45067
-
Property type : Townhouse Side x Side
-
Zip code: 55447
-
Street: 1021 Yuma Lane
-
Street: 1021 Yuma Lane
Bathrooms: 2
Year: 1977
Listing Brokerage: Coldwell Banker Burnet
FEATURES
- Range
- Refrigerator
- Washer
- Dryer
- Microwave
- Dishwasher
- Water Softener Owned
- Disposal
- Gas Water Heater
DETAILS
Opportunity awaits in this move in ready, highly desired Kingwood townhome in Cimarron Ponds. The bright and inviting residence offers 2 bedrooms plus a versatile den, and 2 bathrooms, all beautifully set on a prime south facing wooded lot overlooking a serene pond. Step in to discover an immaculate home recently refreshed with freshly painted walls, ceilings and brand new carpet throughout. The kitchen is a chef's delight with cabinetry to the ceiling, Corian counters and a convenient peninsula island, perfect for casual dining and entertaining. The primary ensuite offers a tranquil escape with wide pond views, 3/4 bath and a walk in closet with organizers. A second bedroom offers extra space and the den makes an ideal office, tv room or a cozy reading nook. Mechanical systems and all windows have been updated. The 2 car garage has a heater, pull down ladder and a work bench. You will fall in love with this vibrant community, offering a wealth of amenities including an inground pool, walking paths, tennis and pickleball courts. Superb location just minutes from Wayzata with shopping, restaurants and Lake Minnetonka.
INTERIOR
Bedrooms: 2
Fin ft² / Living Area: 1375 ft²
Below Ground Living: N/A
Bathrooms: 2
Above Ground Living: 1375ft²
-
Basement Details: None,
Appliances Included:
-
- Range
- Refrigerator
- Washer
- Dryer
- Microwave
- Dishwasher
- Water Softener Owned
- Disposal
- Gas Water Heater
EXTERIOR
Air Conditioning: Central Air
Garage Spaces: 2
Construction Materials: N/A
Foundation Size: 1375ft²
Unit Amenities:
-
- Patio
- Walk-In Closet
- Vaulted Ceiling(s)
- Washer/Dryer Hookup
- In-Ground Sprinkler
- Tennis Court
- Tile Floors
- Main Floor Primary Bedroom
- Primary Bedroom Walk-In Closet
Heating System:
-
- Forced Air
ROOMS
| Main | Size | ft² |
|---|---|---|
| Living Room | 22 x 16 | 484 ft² |
| Dining Room | 12 x 10 | 144 ft² |
| Kitchen | 14 x 12 | 196 ft² |
| Den | 14 x 13 | 196 ft² |
| Bedroom 1 | 14 x 13 | 196 ft² |
| Bedroom 2 | 13 x 11 | 169 ft² |
| Walk In Closet | 8 x 6 | 64 ft² |
| Foyer | 5 x 4 | 25 ft² |
| Mud Room | 8 x 3 | 64 ft² |
| Laundry | 4 x 3 | 16 ft² |
| Garage | 21 x 22 | 441 ft² |
LOT
Acres: N/A
Lot Size Dim.: .10
Longitude: 44.9907
Latitude: -93.4856
Zoning: Residential-Single Family
FINANCIAL & TAXES
Tax year: 2025
Tax annual amount: $3,571
MISCELLANEOUS
Fuel System: N/A
Sewer System: City Sewer/Connected
Water System: City Water/Connected
ADDITIONAL INFORMATION
MLS#: NST7703650
Listing Brokerage: Coldwell Banker Burnet

ID: 3536076
Published: April 21, 2025
Last Update: April 21, 2025
Views: 38






