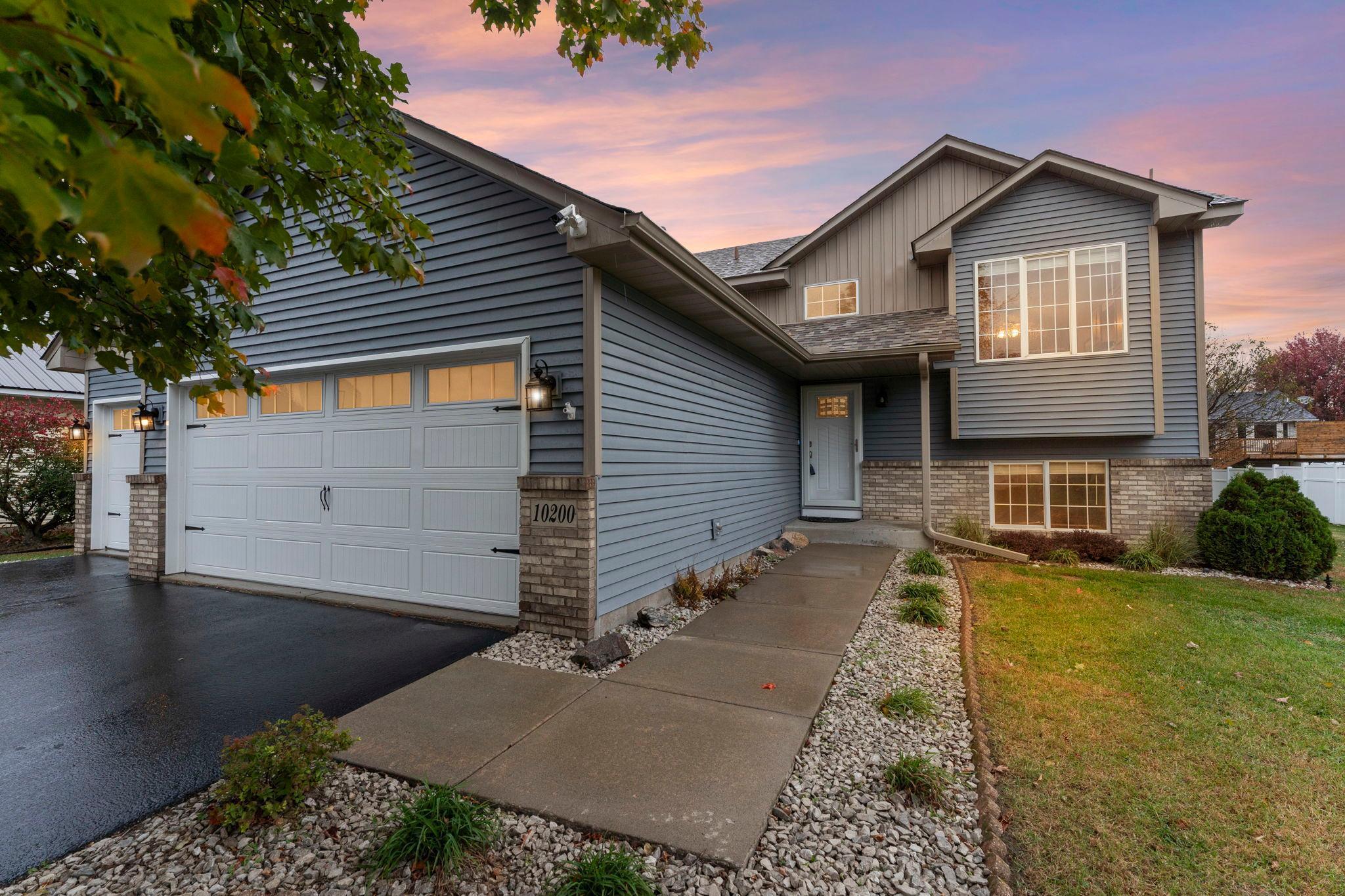10200 PLEASURE CREEK PARKWAY
10200 Pleasure Creek Parkway, Minneapolis (Blaine), 55434, MN
-
Price: $465,000
-
Status type: For Sale
-
City: Minneapolis (Blaine)
-
Neighborhood: Pleasure Creek
Bedrooms: 4
Property Size :2384
-
Listing Agent: NST19238,NST41121
-
Property type : Single Family Residence
-
Zip code: 55434
-
Street: 10200 Pleasure Creek Parkway
-
Street: 10200 Pleasure Creek Parkway
Bathrooms: 2
Year: 1999
Listing Brokerage: RE/MAX Results
FEATURES
- Range
- Refrigerator
- Washer
- Dryer
- Microwave
- Dishwasher
- Water Softener Owned
- Disposal
- Freezer
- Humidifier
- Air-To-Air Exchanger
- Gas Water Heater
- Stainless Steel Appliances
DETAILS
Beautifully updated 4 bedroom 2 bath 1999 built split entry. Located in a very desirable well planned Blaine neighborhood. Open concept living room, dining room, kitchen. Vaulted ceilings. Six panel doors. Three bedrooms on the upper level. Nicely appointed kitchen with Butcher Block Center Island and counter seating. Amazing lower level owner suite with walk-in closet and adjoining office. There is also a gorgeous new lower level bath with jetted tub and separate tiled shower. Large, sun filled family room. Great, fenced backyard with shed and newly stained deck. Newer furnace, 2022 newer roof 2018 fully drain tiled Lower level and updated air to air exchanger. New siding to be installed prior to closing. Home has great light throughout. Irrigation system. Hardwired smoke and Carbon monoxide detectors.
INTERIOR
Bedrooms: 4
Fin ft² / Living Area: 2384 ft²
Below Ground Living: 1126ft²
Bathrooms: 2
Above Ground Living: 1258ft²
-
Basement Details: Block, Daylight/Lookout Windows, Drain Tiled, Egress Window(s), Finished, Full, Sump Basket, Tile Shower,
Appliances Included:
-
- Range
- Refrigerator
- Washer
- Dryer
- Microwave
- Dishwasher
- Water Softener Owned
- Disposal
- Freezer
- Humidifier
- Air-To-Air Exchanger
- Gas Water Heater
- Stainless Steel Appliances
EXTERIOR
Air Conditioning: Central Air
Garage Spaces: 3
Construction Materials: N/A
Foundation Size: 1196ft²
Unit Amenities:
-
- Kitchen Window
- Deck
- Natural Woodwork
- Hardwood Floors
- Walk-In Closet
- Vaulted Ceiling(s)
- Washer/Dryer Hookup
- In-Ground Sprinkler
- Ethernet Wired
- Tile Floors
- Main Floor Primary Bedroom
- Primary Bedroom Walk-In Closet
Heating System:
-
- Forced Air
ROOMS
| Main | Size | ft² |
|---|---|---|
| Living Room | 15x14 | 225 ft² |
| Dining Room | 15x10 | 225 ft² |
| Kitchen | 14x11 | 196 ft² |
| Bedroom 1 | 14x13 | 196 ft² |
| Bedroom 2 | 10x10 | 100 ft² |
| Bedroom 3 | 10x10 | 100 ft² |
| Lower | Size | ft² |
|---|---|---|
| Bedroom 4 | 16x11 | 256 ft² |
| Office | 9x7 | 81 ft² |
| Laundry | 10x7 | 100 ft² |
| Bathroom | 11x8 | 121 ft² |
| Walk In Closet | 9x7 | 81 ft² |
| Family Room | 37x13 | 1369 ft² |
| Upper | Size | ft² |
|---|---|---|
| Deck | 23x13 | 529 ft² |
LOT
Acres: N/A
Lot Size Dim.: 80x135
Longitude: 45.1558
Latitude: -93.2579
Zoning: Residential-Single Family
FINANCIAL & TAXES
Tax year: 2025
Tax annual amount: $4,101
MISCELLANEOUS
Fuel System: N/A
Sewer System: City Sewer/Connected,City Sewer - In Street
Water System: City Water/Connected,City Water - In Street
ADDITIONAL INFORMATION
MLS#: NST7818172
Listing Brokerage: RE/MAX Results

ID: 4262316
Published: October 31, 2025
Last Update: October 31, 2025
Views: 1






