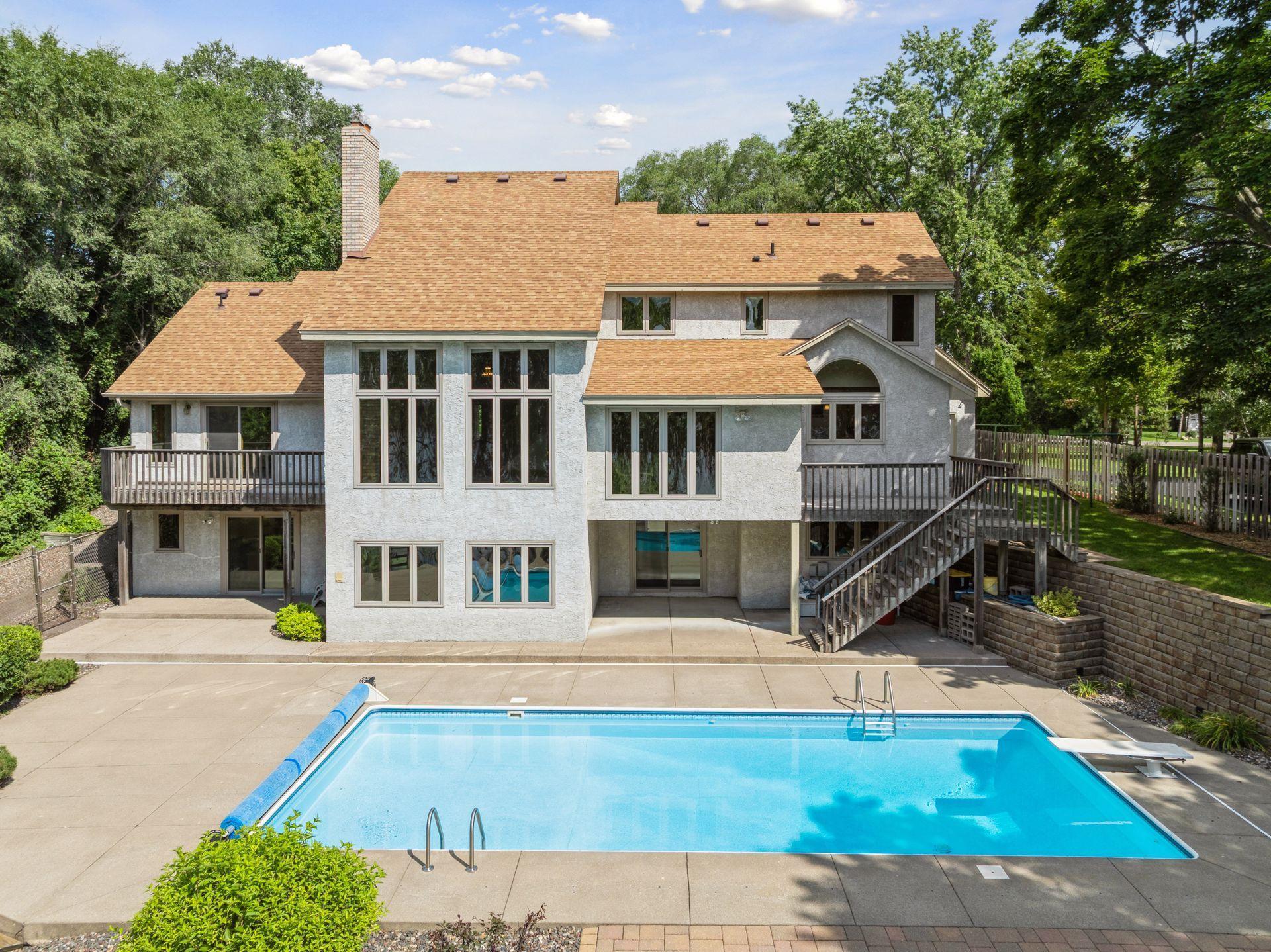10200 MISSISSIPPI BOULEVARD
10200 Mississippi Boulevard, Minneapolis (Coon Rapids), 55433, MN
-
Price: $1,050,000
-
Status type: For Sale
-
Neighborhood: Talbots River Lts
Bedrooms: 4
Property Size :5046
-
Listing Agent: NST14003,NST54455
-
Property type : Single Family Residence
-
Zip code: 55433
-
Street: 10200 Mississippi Boulevard
-
Street: 10200 Mississippi Boulevard
Bathrooms: 5
Year: 1989
Listing Brokerage: Keller Williams Classic Realty
FEATURES
- Refrigerator
- Washer
- Dryer
- Microwave
- Exhaust Fan
- Dishwasher
- Water Softener Owned
- Cooktop
- Wall Oven
- Central Vacuum
- Trash Compactor
- Gas Water Heater
DETAILS
Luxury Mississippi Riverfront Living feels effortless in this expansive, one owner custom-built home designed to take full advantage of the river and poolside setting. The main-level primary suite offers a private retreat with its own deck overlooking the water—a peaceful spot to start or end your day. At the heart of the home, a soaring two-story living room with floor-to-ceiling windows and fireplace frames sweeping river views, creating a space that feels both grand and welcoming. Formal and informal dining spaces as well as a centrally located porch with views and a wet bar! Upstairs 3 beds on one level and a loft accommodates guests or family perfectly. The lower level is all about entertaining, with a wet bar, bright family room with second fireplace, and two walkouts leading directly to the pool and patio. Summers are spent poolside, while the rare gradual slope to the shoreline makes it easy to hop in the boat and enjoy a day on the water. An extra detached garage ensures that there is space to store those recreational items when not in use. Every space inside and out is designed to connect daily living with the beauty of the river, offering a lifestyle that is as relaxed as it is refined. This home has been pre inspected for your peace of mind and has ALL of the most frequently searched features. It is truly a dream home!
INTERIOR
Bedrooms: 4
Fin ft² / Living Area: 5046 ft²
Below Ground Living: 1875ft²
Bathrooms: 5
Above Ground Living: 3171ft²
-
Basement Details: Finished, Full, Walkout,
Appliances Included:
-
- Refrigerator
- Washer
- Dryer
- Microwave
- Exhaust Fan
- Dishwasher
- Water Softener Owned
- Cooktop
- Wall Oven
- Central Vacuum
- Trash Compactor
- Gas Water Heater
EXTERIOR
Air Conditioning: Central Air
Garage Spaces: 5
Construction Materials: N/A
Foundation Size: 1920ft²
Unit Amenities:
-
- Patio
- Kitchen Window
- Deck
- Porch
- Natural Woodwork
- Hardwood Floors
- Vaulted Ceiling(s)
- Dock
- Washer/Dryer Hookup
- Security System
- In-Ground Sprinkler
- Kitchen Center Island
- French Doors
- Wet Bar
- Tile Floors
- Main Floor Primary Bedroom
- Primary Bedroom Walk-In Closet
Heating System:
-
- Forced Air
- Baseboard
ROOMS
| Main | Size | ft² |
|---|---|---|
| Great Room | 16.8x19.4 | 322.22 ft² |
| Kitchen | 14.11x10.2 | 151.65 ft² |
| Dining Room | 11.6x15.4 | 176.33 ft² |
| Informal Dining Room | 12.6x13.2 | 164.58 ft² |
| Sun Room | 14.5x11.4 | 163.39 ft² |
| Office | 11.7x14.6 | 167.96 ft² |
| Bedroom 1 | 14.5x14.11 | 215.05 ft² |
| Foyer | 8.1x19.8 | 158.97 ft² |
| Upper | Size | ft² |
|---|---|---|
| Bedroom 2 | 11.8x13.1 | 152.64 ft² |
| Bedroom 3 | 12.1x10.11 | 131.91 ft² |
| Bedroom 4 | 13.10x23.6 | 325.08 ft² |
| Loft | 24.4x15.7 | 379.19 ft² |
| Lower | Size | ft² |
|---|---|---|
| Recreation Room | 26.5x8.2 | 215.74 ft² |
| Family Room | 16.6x23.4 | 385 ft² |
| Game Room | 18.11x12.7 | 238.03 ft² |
| Bar/Wet Bar Room | 20.1x15.2 | 304.6 ft² |
LOT
Acres: N/A
Lot Size Dim.: 110*497*106*508
Longitude: 45.1549
Latitude: -93.3299
Zoning: Residential-Single Family
FINANCIAL & TAXES
Tax year: 2025
Tax annual amount: $11,536
MISCELLANEOUS
Fuel System: N/A
Sewer System: City Sewer/Connected
Water System: City Water/Connected
ADDITIONAL INFORMATION
MLS#: NST7782974
Listing Brokerage: Keller Williams Classic Realty

ID: 4033581
Published: August 22, 2025
Last Update: August 22, 2025
Views: 14






