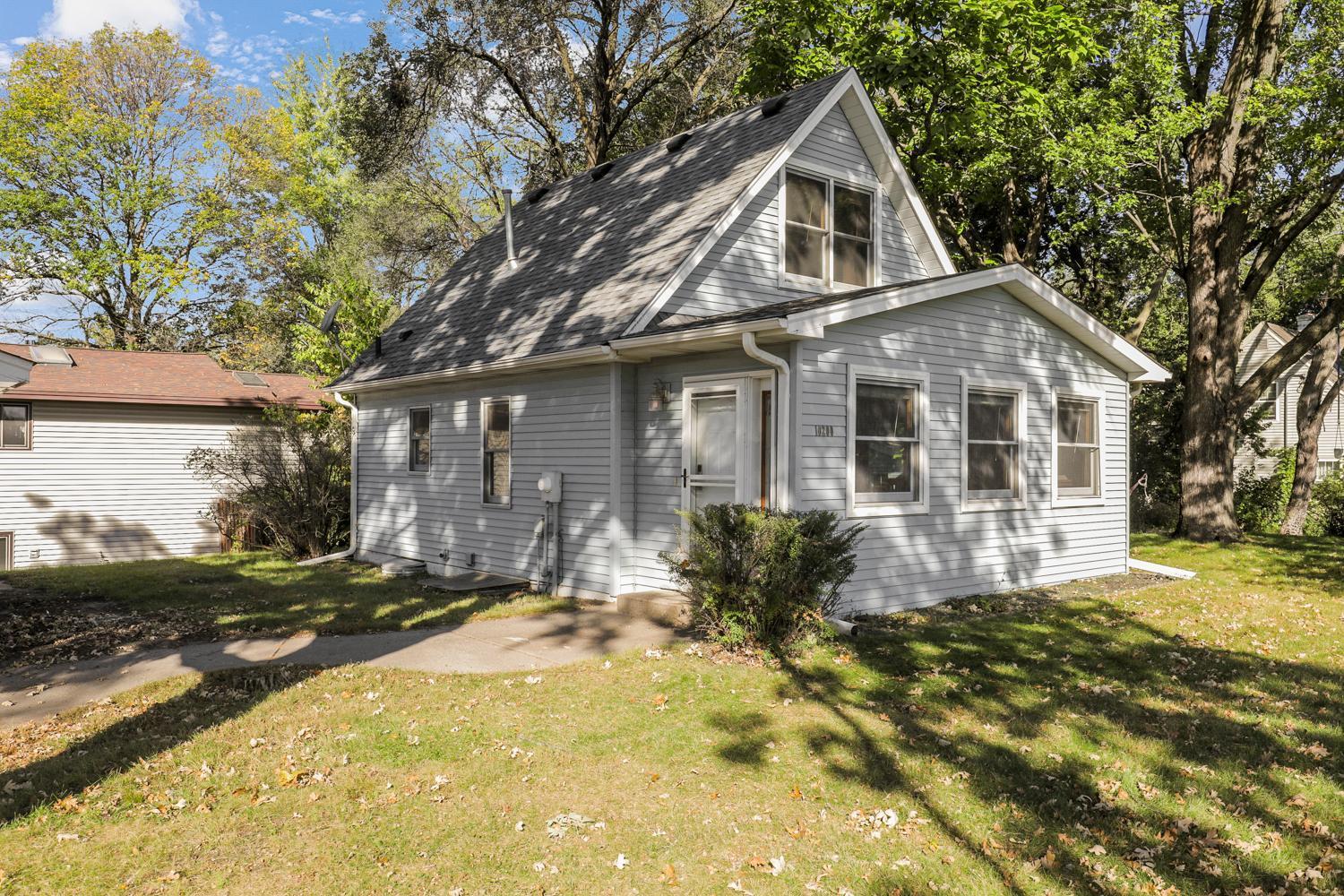10200 IBIS STREET
10200 Ibis Street, Coon Rapids, 55433, MN
-
Price: $290,000
-
Status type: For Sale
-
City: Coon Rapids
-
Neighborhood: N/A
Bedrooms: 3
Property Size :1700
-
Listing Agent: NST16466,NST97083
-
Property type : Single Family Residence
-
Zip code: 55433
-
Street: 10200 Ibis Street
-
Street: 10200 Ibis Street
Bathrooms: 1
Year: 1940
Listing Brokerage: Edina Realty, Inc.
FEATURES
- Range
- Refrigerator
- Washer
- Dryer
- Microwave
- Dishwasher
- Gas Water Heater
- Stainless Steel Appliances
DETAILS
Welcome to this charming, move-in ready home located in a quiet, desirable neighborhood. Ideally situated on a spacious corner lot with a park just across the street, this property includes an oversized 24’ x 24’ garage with dual doors and a concrete driveway, providing ample space for vehicles, storage, or projects. Step inside and you’ll find an inviting interior with hard wood floors that flow through the living room, dining area, and kitchen. The upgraded woodwork throughout adds warmth and character, while the beamed ceiling and built-in book nook in the living room create an extra touch of charm. The updated kitchen showcases oak cabinets and a clean, modern feel, opening to a dining area with a convenient walkout to the backyard deck which is perfect for outdoor entertaining. The upper level features a large primary bedroom with built-in cabinets and stylish LVP flooring. The lower level offers even more living space with a comfortable family room, an additional bedroom, and a laundry room with ample storage. Enjoy the outdoors in the shaded backyard surrounded by mature trees. A matching storage shed, finished with the same vinyl siding as the home, provides space for all your gardening tools and outdoor gear. With a fresh, clean, and updated feel throughout, this home is ready for its next owner to simply move in and enjoy. Located near the Coon Rapids Dam Regional Park trail system, you’ll have easy access to miles of scenic paths for biking and walking. This property combines comfort, convenience, and charm in one exceptional package making it ready for you to call home. We cannot wait to have you visit!
INTERIOR
Bedrooms: 3
Fin ft² / Living Area: 1700 ft²
Below Ground Living: 300ft²
Bathrooms: 1
Above Ground Living: 1400ft²
-
Basement Details: Egress Window(s), Partially Finished, Storage Space,
Appliances Included:
-
- Range
- Refrigerator
- Washer
- Dryer
- Microwave
- Dishwasher
- Gas Water Heater
- Stainless Steel Appliances
EXTERIOR
Air Conditioning: Central Air
Garage Spaces: 2
Construction Materials: N/A
Foundation Size: 576ft²
Unit Amenities:
-
- Kitchen Window
- Deck
- Hardwood Floors
- Ceiling Fan(s)
- Washer/Dryer Hookup
- Tile Floors
Heating System:
-
- Forced Air
ROOMS
| Main | Size | ft² |
|---|---|---|
| Living Room | 17x10 | 289 ft² |
| Dining Room | 12x9 | 144 ft² |
| Kitchen | 10x8 | 100 ft² |
| Bedroom 2 | 10.5x10.5 | 108.51 ft² |
| Lower | Size | ft² |
|---|---|---|
| Family Room | 12x10 | 144 ft² |
| Bedroom 3 | 11x10 | 121 ft² |
| Laundry | 11x15 | 121 ft² |
| Storage | 4x11 | 16 ft² |
| Upper | Size | ft² |
|---|---|---|
| Bedroom 1 | 12x20 | 144 ft² |
LOT
Acres: N/A
Lot Size Dim.: 80x143
Longitude: 45.1554
Latitude: -93.3116
Zoning: Residential-Single Family
FINANCIAL & TAXES
Tax year: 2025
Tax annual amount: $2,904
MISCELLANEOUS
Fuel System: N/A
Sewer System: City Sewer/Connected
Water System: City Water/Connected
ADDITIONAL INFORMATION
MLS#: NST7796930
Listing Brokerage: Edina Realty, Inc.

ID: 4196600
Published: October 09, 2025
Last Update: October 09, 2025
Views: 1






