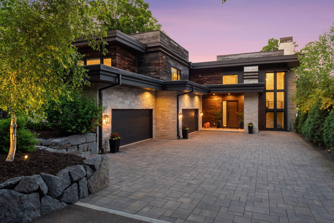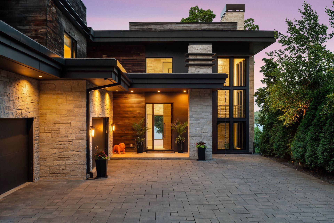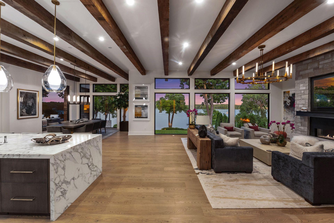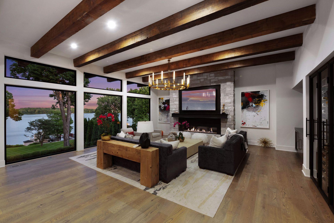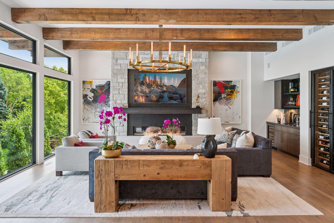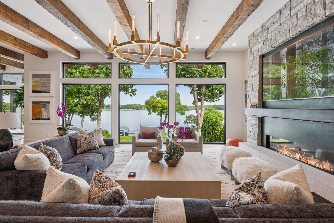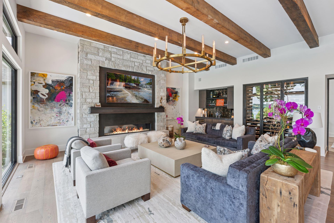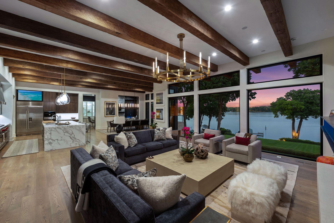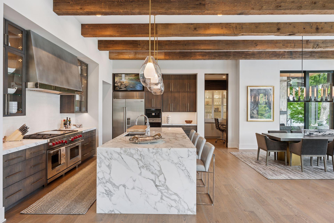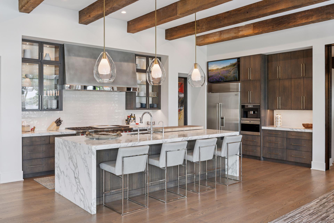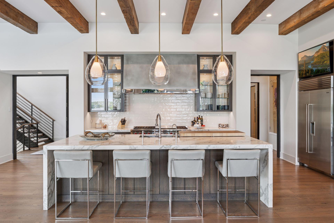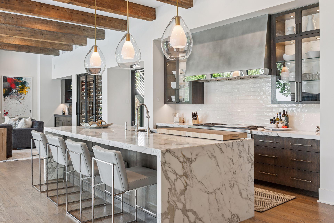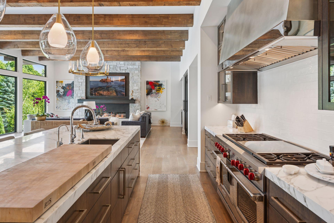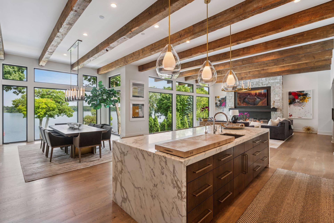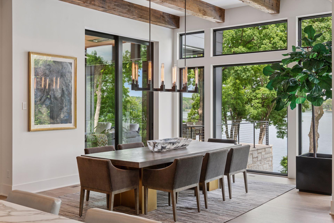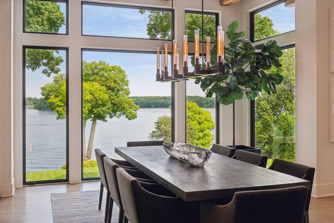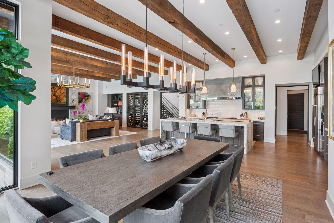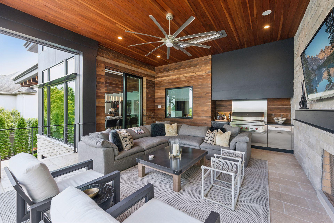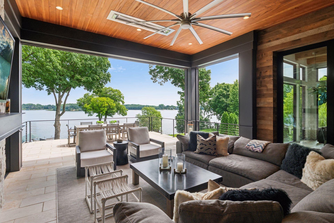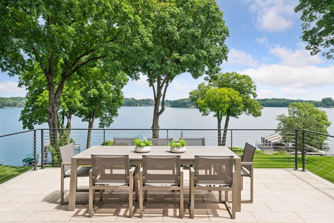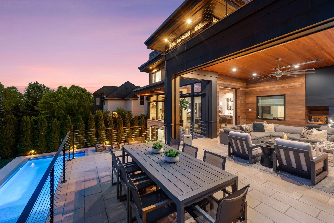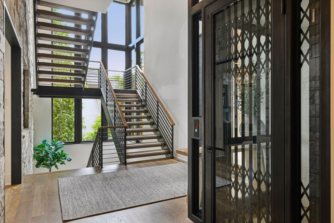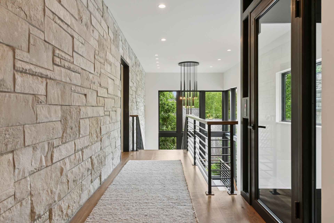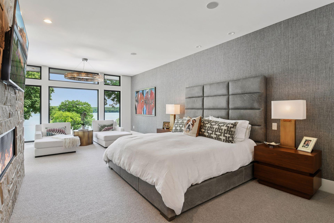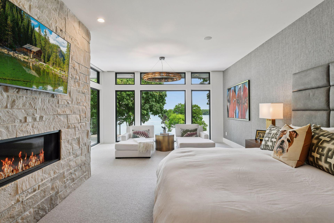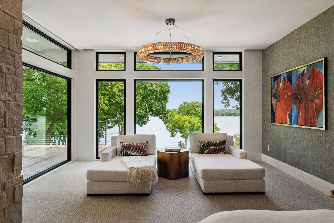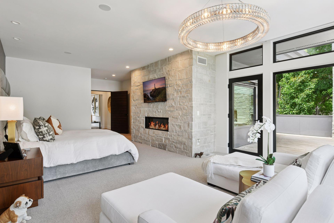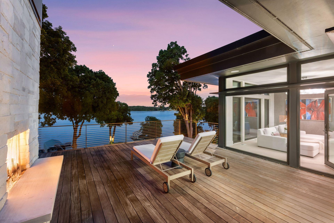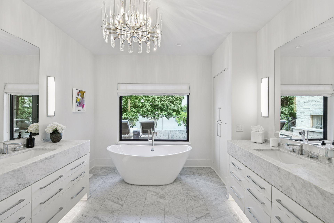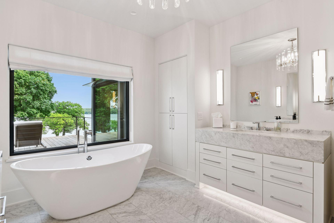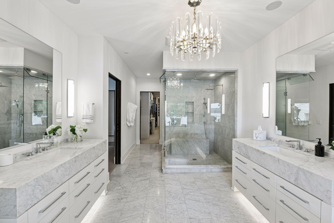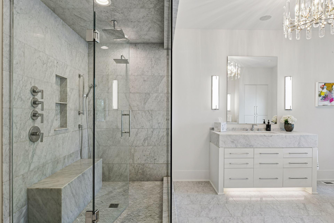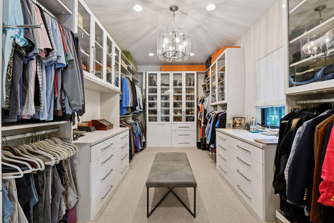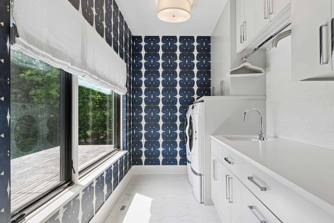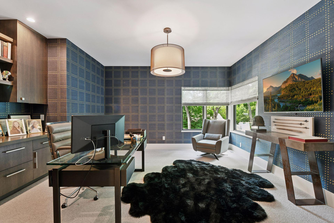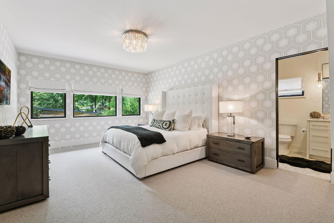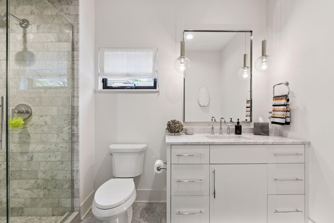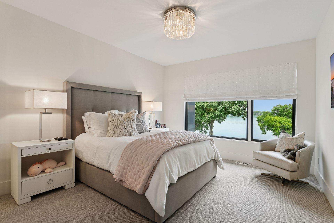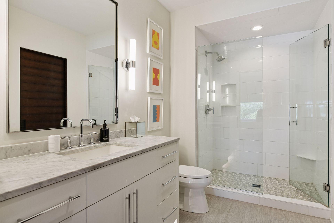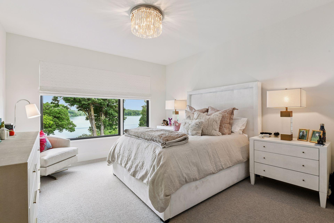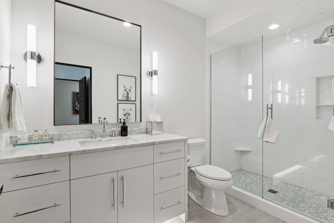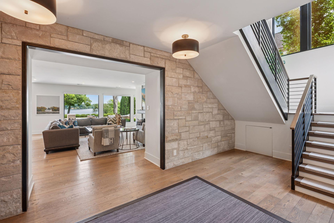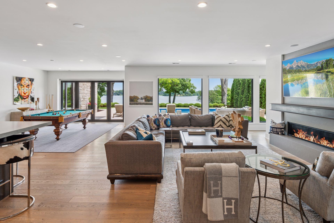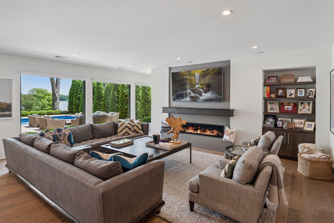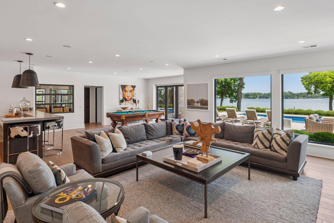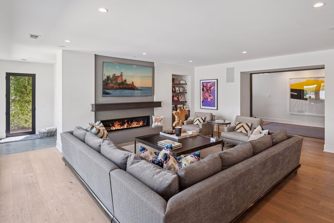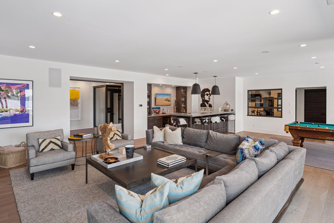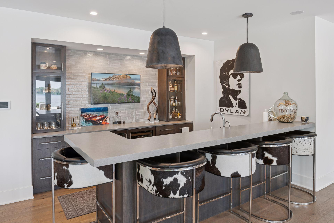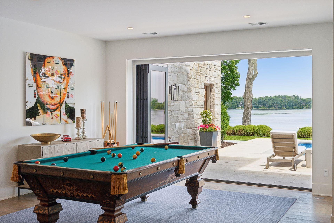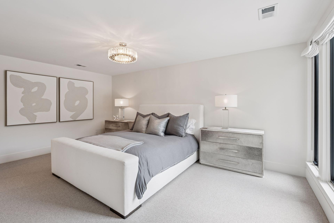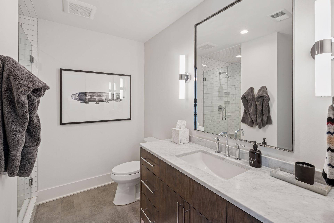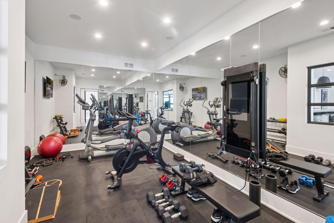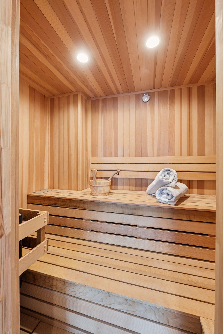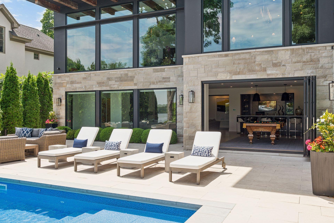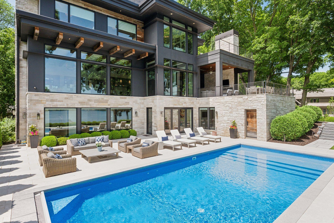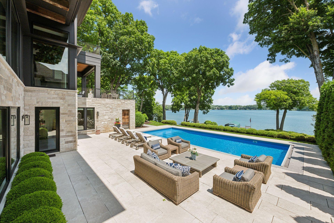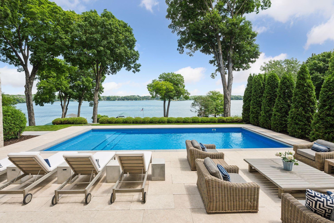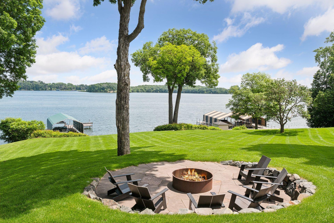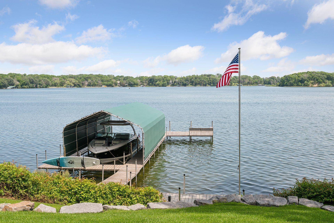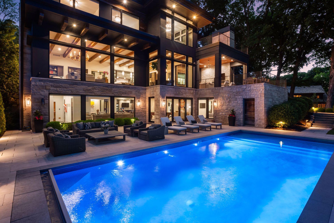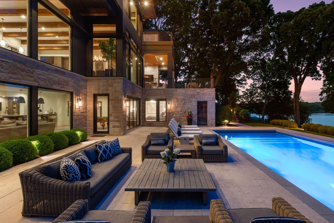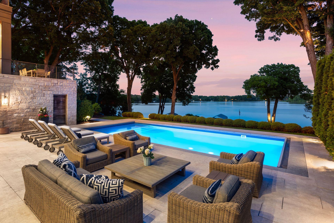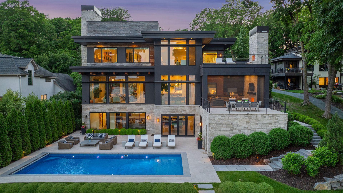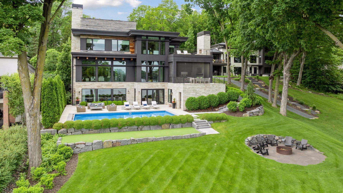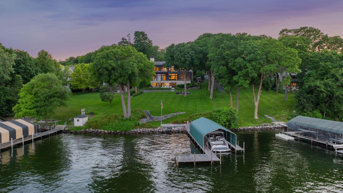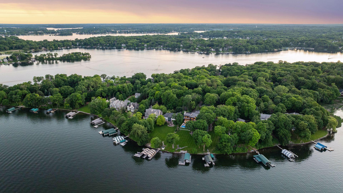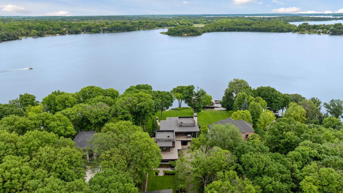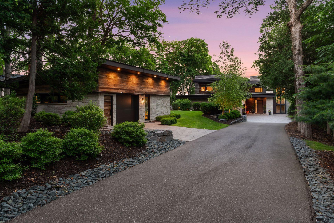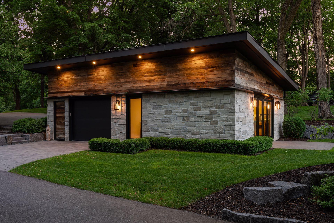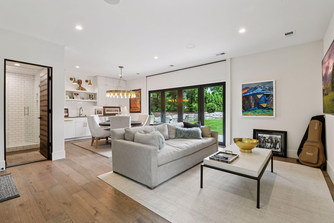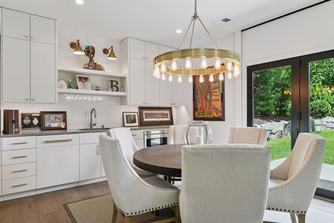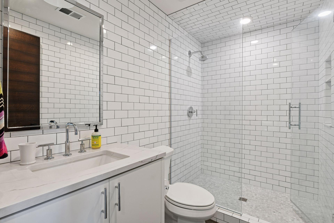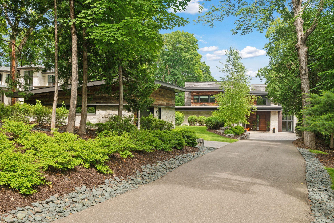1020 TONKAWA ROAD
1020 Tonkawa Road, Long Lake (Orono), 55356, MN
-
Price: $8,500,000
-
Status type: For Sale
-
City: Long Lake (Orono)
-
Neighborhood: N/A
Bedrooms: 5
Property Size :8229
-
Listing Agent: NST16633,NST45281
-
Property type : Single Family Residence
-
Zip code: 55356
-
Street: 1020 Tonkawa Road
-
Street: 1020 Tonkawa Road
Bathrooms: 7
Year: 2020
Listing Brokerage: Coldwell Banker Burnet
FEATURES
- Range
- Refrigerator
- Washer
- Dryer
- Microwave
- Exhaust Fan
- Dishwasher
- Freezer
- Wall Oven
- Wine Cooler
DETAILS
Tucked away at the end of a secluded drive, this estate represents the pinnacle of contemporary design and craftsmanship. Set on the private shores of Maxwell Bay, the property offers rare tranquility with uninterrupted sightlines across the water. Designed by Eskuche Design Group and Martha Dayton Design, the home blends modern architecture with natural, livable elegance. Expansive glass walls invite light and frame the stunning landscape, while refined finishes add warmth and sophistication. Built by Stonewood with uncompromising quality, the home radiates a warm industrial-modern aesthetic, grounded by natural textures and thoughtful details. Reclaimed old-growth beams accent soaring ceilings, and solid white oak floors flow seamlessly. A glass elevator connects all levels, providing effortless access to each intentionally designed space. The upper level features four bedrooms, including a remarkable primary suite with panoramic lake views and a private balcony. Outdoors, a stunning saltwater pool offers a refreshing retreat for warm summer days. A separate carriage house with its own garage adds flexible space for guests, a studio, or entertaining. With over 100 feet of pristine shoreline and breath-taking views to Noerenberg Park, this is lakeside living at its finest—where timeless design meets everyday luxury.
INTERIOR
Bedrooms: 5
Fin ft² / Living Area: 8229 ft²
Below Ground Living: 2740ft²
Bathrooms: 7
Above Ground Living: 5489ft²
-
Basement Details: Finished, Full, Walkout,
Appliances Included:
-
- Range
- Refrigerator
- Washer
- Dryer
- Microwave
- Exhaust Fan
- Dishwasher
- Freezer
- Wall Oven
- Wine Cooler
EXTERIOR
Air Conditioning: Central Air
Garage Spaces: 4
Construction Materials: N/A
Foundation Size: 2740ft²
Unit Amenities:
-
- Patio
- Deck
- Hardwood Floors
- Walk-In Closet
- Dock
- Washer/Dryer Hookup
- Security System
- In-Ground Sprinkler
- Exercise Room
- Sauna
- Kitchen Center Island
- Wet Bar
- Primary Bedroom Walk-In Closet
Heating System:
-
- Forced Air
- Radiant Floor
ROOMS
| Main | Size | ft² |
|---|---|---|
| Living Room | 26 x 25 | 676 ft² |
| Dining Room | 21 x 17 | 441 ft² |
| Kitchen | 21 x 17 | 441 ft² |
| Pantry (Walk-In) | 21 x 10 | 441 ft² |
| Lower | Size | ft² |
|---|---|---|
| Family Room | 28 x 26 | 784 ft² |
| Bedroom 5 | 19 x 19 | 361 ft² |
| Game Room | 22 x 16 | 484 ft² |
| Exercise Room | 17 x 11 | 289 ft² |
| Upper | Size | ft² |
|---|---|---|
| Bedroom 1 | 32 x 16 | 1024 ft² |
| Bedroom 2 | 21 x 13 | 441 ft² |
| Bedroom 3 | 18 x 13 | 324 ft² |
| Bedroom 4 | 14 x 12 | 196 ft² |
| Office | 16 x 15 | 256 ft² |
| Primary Bathroom | 20 x 11 | 400 ft² |
| Walk In Closet | 20 x 10 | 400 ft² |
LOT
Acres: N/A
Lot Size Dim.: 107 x 761 x 103 x 778
Longitude: 44.9601
Latitude: -93.6127
Zoning: Residential-Single Family
FINANCIAL & TAXES
Tax year: 2025
Tax annual amount: $57,006
MISCELLANEOUS
Fuel System: N/A
Sewer System: City Sewer/Connected
Water System: Well
ADITIONAL INFORMATION
MLS#: NST7756202
Listing Brokerage: Coldwell Banker Burnet

ID: 3836637
Published: June 27, 2025
Last Update: June 27, 2025
Views: 6


