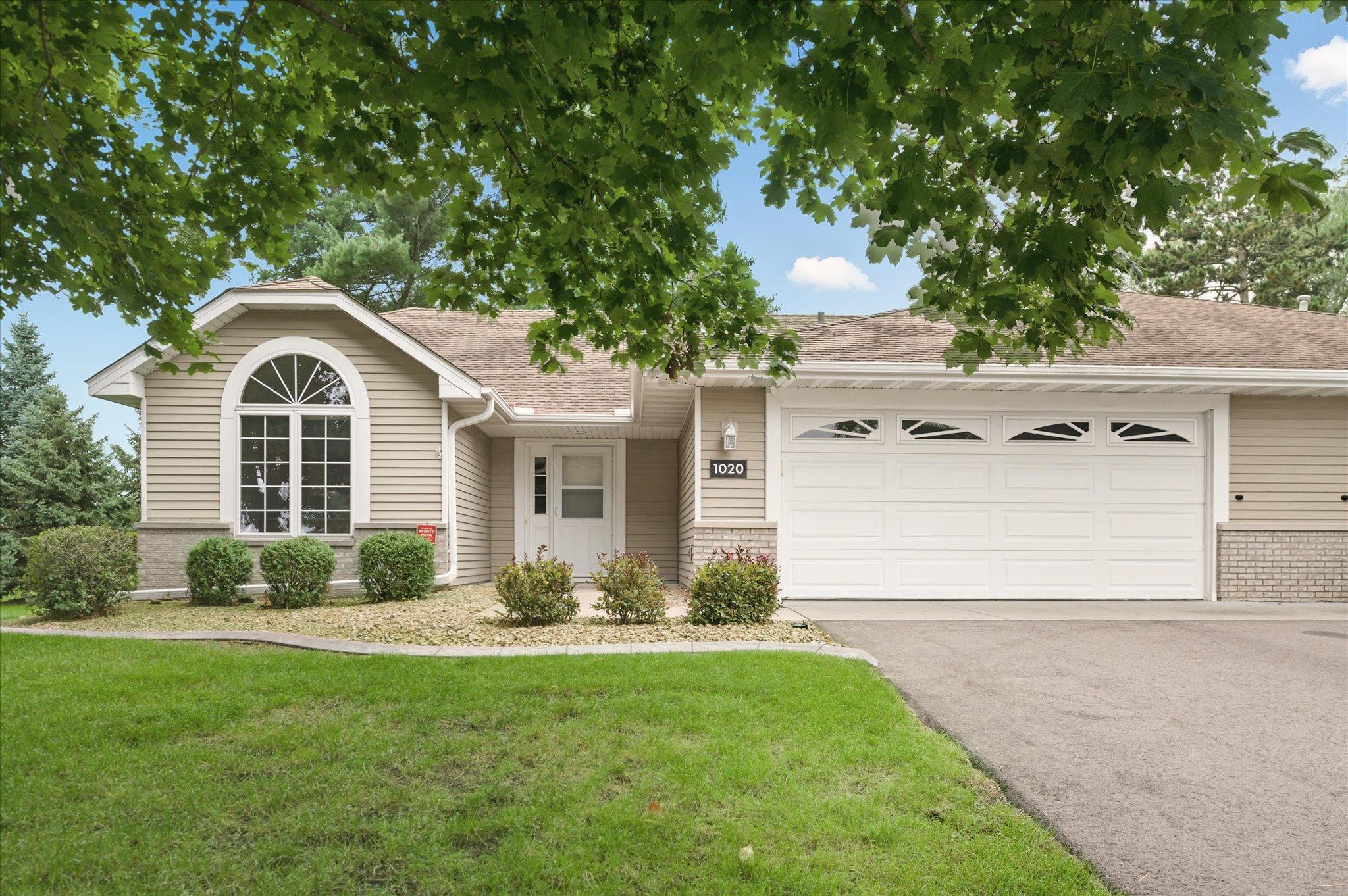1020 HORIZON STREET
1020 Horizon Street, Saint Paul (Vadnais Heights), 55127, MN
-
Price: $375,000
-
Status type: For Sale
-
Neighborhood: Davidsons 6th Add, Cic 338
Bedrooms: 2
Property Size :1615
-
Listing Agent: NST26146,NST52124
-
Property type : Twin Home
-
Zip code: 55127
-
Street: 1020 Horizon Street
-
Street: 1020 Horizon Street
Bathrooms: 2
Year: 1997
Listing Brokerage: Exp Realty, LLC.
FEATURES
- Range
- Refrigerator
- Washer
- Dryer
- Microwave
- Dishwasher
- Water Softener Owned
- Disposal
- Cooktop
DETAILS
ONE LEVEL LIVING!!! No basement in this Immaculate and sun filled home. This home features an open floor plan with vaulted ceilings and fresh interior paint. The eat-in kitchen is brightened by a large front-facing picture window with half-round transom, while the spacious great room offers a gas fireplace with elegant oak and marble surround. A sunroom provides seamless access to the outdoor patio, perfect for relaxing or entertaining. Additional highlights include a dedicated laundry room, an oversized two-car garage with built-in cabinetry and overhead storage, and true step-free living throughout. Located in the sought-after Pine Meadow neighborhood, known for its award-winning design and rare availability, this home is a must-see.
INTERIOR
Bedrooms: 2
Fin ft² / Living Area: 1615 ft²
Below Ground Living: N/A
Bathrooms: 2
Above Ground Living: 1615ft²
-
Basement Details: None,
Appliances Included:
-
- Range
- Refrigerator
- Washer
- Dryer
- Microwave
- Dishwasher
- Water Softener Owned
- Disposal
- Cooktop
EXTERIOR
Air Conditioning: Central Air
Garage Spaces: 2
Construction Materials: N/A
Foundation Size: 1615ft²
Unit Amenities:
-
- Patio
- Kitchen Window
- Porch
- Natural Woodwork
- Ceiling Fan(s)
- Walk-In Closet
- In-Ground Sprinkler
- Kitchen Center Island
- French Doors
Heating System:
-
- Forced Air
ROOMS
| Main | Size | ft² |
|---|---|---|
| Living Room | 15x12 | 225 ft² |
| Dining Room | 17x11 | 289 ft² |
| Informal Dining Room | 10x9 | 100 ft² |
| Kitchen | 10x10 | 100 ft² |
| Bedroom 1 | 14x13 | 196 ft² |
| Bedroom 2 | 14x14 | 196 ft² |
| Sun Room | 15x11 | 225 ft² |
| Laundry | 9x5 | 81 ft² |
| Patio | 13x8 | 169 ft² |
| Foyer | 10x9 | 100 ft² |
| Walk In Closet | 7x9 | 49 ft² |
LOT
Acres: N/A
Lot Size Dim.: Common
Longitude: 45.0619
Latitude: -93.0578
Zoning: Residential-Single Family
FINANCIAL & TAXES
Tax year: 2025
Tax annual amount: $2,292
MISCELLANEOUS
Fuel System: N/A
Sewer System: City Sewer/Connected
Water System: City Water/Connected
ADDITIONAL INFORMATION
MLS#: NST7803139
Listing Brokerage: Exp Realty, LLC.

ID: 4143540
Published: September 24, 2025
Last Update: September 24, 2025
Views: 2






